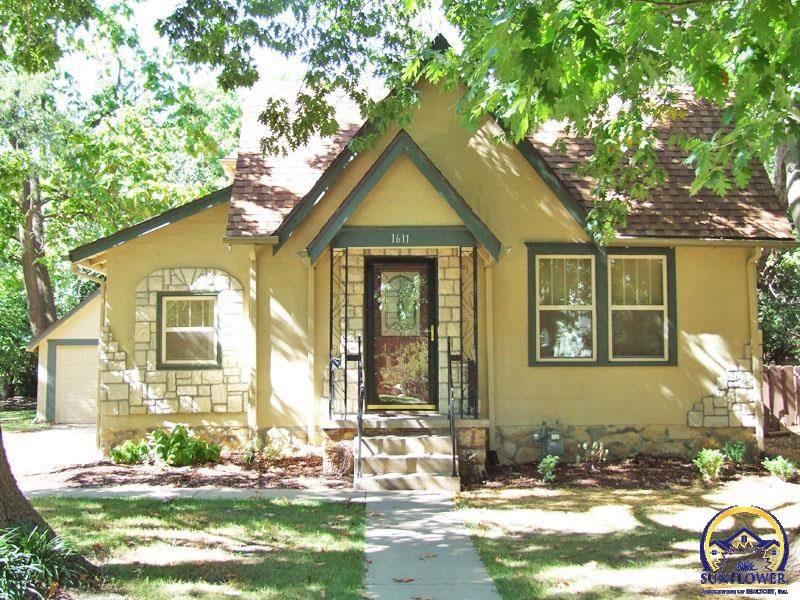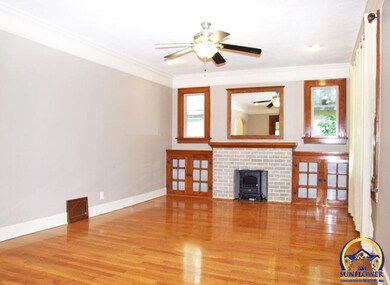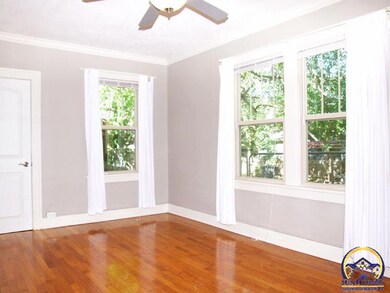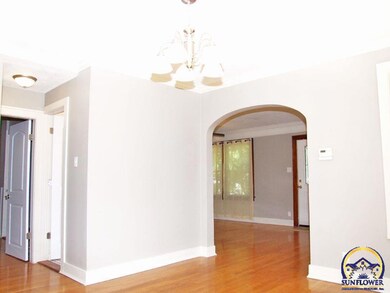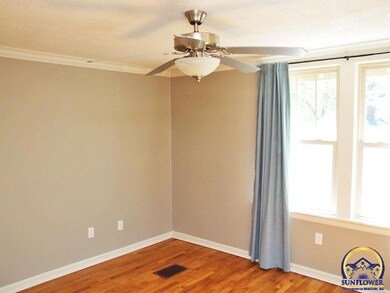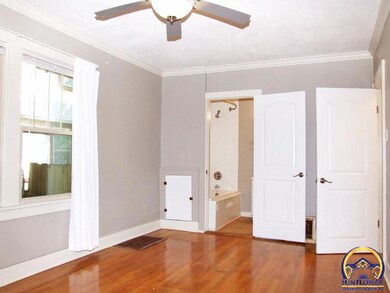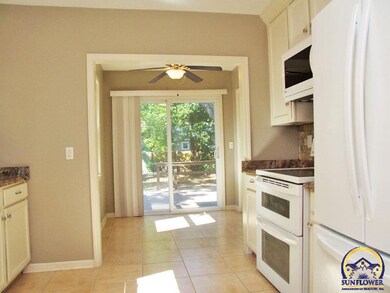
1611 SW Wayne Ave Topeka, KS 66604
Central Topeka NeighborhoodHighlights
- Deck
- Whirlpool Bathtub
- Covered patio or porch
- Wood Flooring
- No HOA
- Formal Dining Room
About This Home
As of November 2014Charming home with an English Cottage feel. Just about everything is updated. Old World Charm. Updated kitchen 1st floor laundry. New sewer line, new windows, finished second story playroom or retreat.
Last Agent to Sell the Property
Maggie Walshire
Coldwell Banker American Home Listed on: 10/06/2014
Home Details
Home Type
- Single Family
Est. Annual Taxes
- $1,736
Year Built
- Built in 1920
Lot Details
- Lot Dimensions are 75x125
- Paved or Partially Paved Lot
Parking
- 1 Car Detached Garage
- Automatic Garage Door Opener
- Garage Door Opener
Home Design
- Frame Construction
- Composition Roof
Interior Spaces
- 1,723 Sq Ft Home
- Fireplace
- Living Room
- Formal Dining Room
- Wood Flooring
Kitchen
- Electric Range
- Microwave
- Dishwasher
Bedrooms and Bathrooms
- 3 Bedrooms
- 2 Full Bathrooms
- Whirlpool Bathtub
Laundry
- Laundry Room
- Laundry on main level
Unfinished Basement
- Basement Fills Entire Space Under The House
- Stone or Rock in Basement
Outdoor Features
- Deck
- Covered patio or porch
Schools
- Randolph Elementary School
- Robinson Middle School
- Topeka High School
Utilities
- Forced Air Heating and Cooling System
- Water Heater
- Cable TV Available
Community Details
- No Home Owners Association
- Euclid Park Subdivision
Listing and Financial Details
- Assessor Parcel Number 1410201036012000
Ownership History
Purchase Details
Home Financials for this Owner
Home Financials are based on the most recent Mortgage that was taken out on this home.Purchase Details
Home Financials for this Owner
Home Financials are based on the most recent Mortgage that was taken out on this home.Purchase Details
Home Financials for this Owner
Home Financials are based on the most recent Mortgage that was taken out on this home.Purchase Details
Purchase Details
Similar Homes in Topeka, KS
Home Values in the Area
Average Home Value in this Area
Purchase History
| Date | Type | Sale Price | Title Company |
|---|---|---|---|
| Interfamily Deed Transfer | -- | Heartland Title Services Inc | |
| Warranty Deed | -- | Kansas Secured Title | |
| Warranty Deed | -- | None Available | |
| Interfamily Deed Transfer | -- | None Available | |
| Special Warranty Deed | -- | Kansas Secured Title |
Mortgage History
| Date | Status | Loan Amount | Loan Type |
|---|---|---|---|
| Open | $92,000 | New Conventional | |
| Closed | $89,600 | New Conventional |
Property History
| Date | Event | Price | Change | Sq Ft Price |
|---|---|---|---|---|
| 11/10/2014 11/10/14 | Sold | -- | -- | -- |
| 10/13/2014 10/13/14 | Pending | -- | -- | -- |
| 10/06/2014 10/06/14 | For Sale | $114,000 | -4.9% | $66 / Sq Ft |
| 10/21/2013 10/21/13 | Sold | -- | -- | -- |
| 10/14/2013 10/14/13 | Pending | -- | -- | -- |
| 06/28/2013 06/28/13 | For Sale | $119,900 | +60.1% | $82 / Sq Ft |
| 02/08/2013 02/08/13 | Sold | -- | -- | -- |
| 01/23/2013 01/23/13 | Pending | -- | -- | -- |
| 11/30/2012 11/30/12 | For Sale | $74,900 | -- | $51 / Sq Ft |
Tax History Compared to Growth
Tax History
| Year | Tax Paid | Tax Assessment Tax Assessment Total Assessment is a certain percentage of the fair market value that is determined by local assessors to be the total taxable value of land and additions on the property. | Land | Improvement |
|---|---|---|---|---|
| 2025 | $2,914 | $21,350 | -- | -- |
| 2023 | $2,914 | $19,372 | $0 | $0 |
| 2022 | $2,513 | $16,845 | $0 | $0 |
| 2021 | $2,299 | $14,648 | $0 | $0 |
| 2020 | $2,163 | $13,950 | $0 | $0 |
| 2019 | $2,176 | $13,950 | $0 | $0 |
| 2018 | $2,155 | $13,806 | $0 | $0 |
| 2017 | $2,117 | $13,536 | $0 | $0 |
| 2014 | $1,960 | $12,432 | $0 | $0 |
Agents Affiliated with this Home
-
M
Seller's Agent in 2014
Maggie Walshire
Coldwell Banker American Home
-

Seller Co-Listing Agent in 2014
Bob Walshire
Coldwell Banker American Home
(785) 221-5266
24 Total Sales
-

Buyer's Agent in 2014
Greg Armbruster
Genesis, LLC, Realtors
(785) 588-4725
11 in this area
101 Total Sales
-

Seller's Agent in 2013
Deb McFarland
Berkshire Hathaway First
(785) 231-8934
13 in this area
178 Total Sales
Map
Source: Sunflower Association of REALTORS®
MLS Number: 181205
APN: 141-02-0-10-36-012-000
- 1609 SW Wayne Ave
- 1533 SW MacVicar Ave
- 2410 SW Sunset Ct
- 1628 SW Randolph Ave
- 1316 SW High Ave
- 1320 SW MacVicar Ave
- 1714 SW Collins Ave
- 1844 SW Collins Ave
- 1932 SW Randolph Ave
- 1250 SW Randolph Ave
- 2516 SW Huntoon St
- 1527 SW Mulvane St
- 1915 SW Webster Ave
- 1501-1599 SW 17th St
- 1229 SW Webster Ave
- 1714 SW Pembroke Ln
- 1184 SW Wayne Ave
- 1185 SW MacVicar Ave
- 1264 SW Lakeside Dr
- 1164 SW MacVicar Ave
