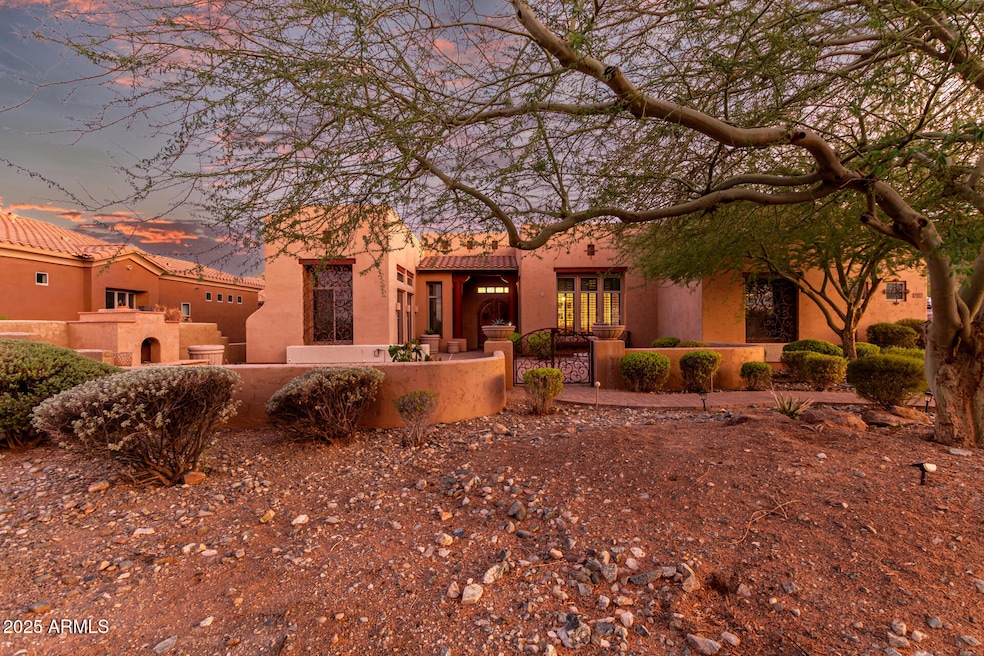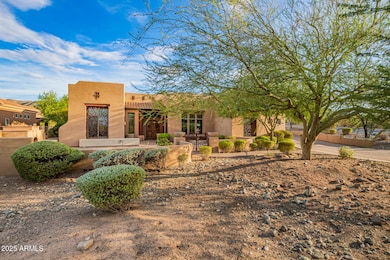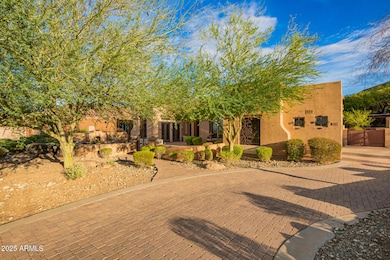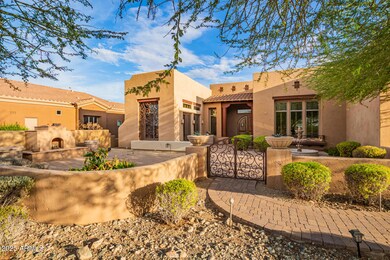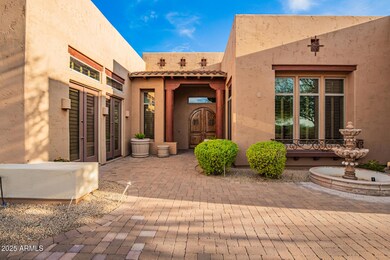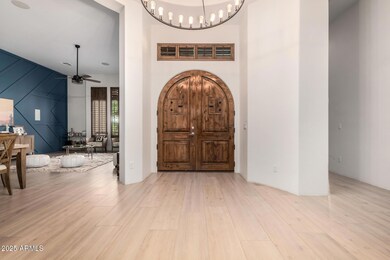1611 W Pearce Rd Phoenix, AZ 85041
South Mountain NeighborhoodEstimated payment $7,188/month
Highlights
- Private Pool
- Gated Community
- 0.56 Acre Lot
- Phoenix Coding Academy Rated A
- City Lights View
- Santa Fe Architecture
About This Home
Welcome to your private sanctuary in the heart of Phoenix a recently remodeled 5-bedroom, 4.5-bath estate. Situated on over half an acre, this residence offers a rare blend of grandeur and warmth, with a 3-car garage, expansive paver driveway, and a dramatic courtyard that frames breathtaking views of downtown Phoenix. Step inside to discover a chef's kitchen designed to impress, featuring professional-grade appliances including a 6-burner gas cooktop with griddle, built-in ice maker, and custom cabinetry that marries form and function. The open-concept layout flows effortlessly into spacious living areas, ideal for both intimate gatherings and large-scale entertaining. Outdoors, indulge in resort-style living with a sparkling swimming pool, a fully equipped outdoor kitchen, and a fire-pit to gather around. And for nature lovers, the South Mountain Ma-ha-tauk trailhead is just steps away offering direct walkable access to miles of scenic hiking and desert exploration. Whether you're hosting under the stars or enjoying a quiet morning hike, this home delivers a lifestyle that's both elevated and grounded in the beauty of the Sonoran landscape.
Home Details
Home Type
- Single Family
Est. Annual Taxes
- $6,380
Year Built
- Built in 2004
Lot Details
- 0.56 Acre Lot
- Private Streets
- Desert faces the front and back of the property
- Wrought Iron Fence
- Block Wall Fence
- Corner Lot
- Private Yard
- Grass Covered Lot
HOA Fees
- $100 Monthly HOA Fees
Parking
- 3 Car Garage
- Garage Door Opener
- Circular Driveway
Property Views
- City Lights
- Mountain
Home Design
- Santa Fe Architecture
- Wood Frame Construction
- Reflective Roof
- Stucco
Interior Spaces
- 4,077 Sq Ft Home
- 1-Story Property
- Ceiling height of 9 feet or more
- 3 Fireplaces
- Double Pane Windows
- Washer and Dryer Hookup
Kitchen
- Eat-In Kitchen
- Built-In Electric Oven
- Gas Cooktop
- Kitchen Island
Flooring
- Carpet
- Tile
Bedrooms and Bathrooms
- 5 Bedrooms
- Remodeled Bathroom
- Primary Bathroom is a Full Bathroom
- 4.5 Bathrooms
- Dual Vanity Sinks in Primary Bathroom
- Bathtub With Separate Shower Stall
Accessible Home Design
- No Interior Steps
Pool
- Private Pool
- Spa
Outdoor Features
- Balcony
- Covered Patio or Porch
- Built-In Barbecue
Schools
- Southwest Elementary School
- Cesar Chavez High School
Utilities
- Central Air
- Heating System Uses Natural Gas
- High Speed Internet
- Cable TV Available
Listing and Financial Details
- Tax Lot 67
- Assessor Parcel Number 300-55-186
Community Details
Overview
- Association fees include ground maintenance
- Lighthouse Mgmt Association, Phone Number (623) 691-6500
- Built by Beazer Homes
- Talasera Subdivision
Security
- Gated Community
Map
Home Values in the Area
Average Home Value in this Area
Tax History
| Year | Tax Paid | Tax Assessment Tax Assessment Total Assessment is a certain percentage of the fair market value that is determined by local assessors to be the total taxable value of land and additions on the property. | Land | Improvement |
|---|---|---|---|---|
| 2025 | $6,565 | $65,556 | -- | -- |
| 2024 | $8,756 | $62,435 | -- | -- |
| 2023 | $8,756 | $76,310 | $15,260 | $61,050 |
| 2022 | $8,568 | $56,630 | $11,320 | $45,310 |
| 2021 | $8,963 | $56,660 | $11,330 | $45,330 |
| 2020 | $9,445 | $56,780 | $11,350 | $45,430 |
| 2019 | $9,139 | $53,500 | $10,700 | $42,800 |
| 2018 | $8,893 | $55,920 | $11,180 | $44,740 |
| 2017 | $9,456 | $61,180 | $12,230 | $48,950 |
| 2016 | $7,082 | $56,360 | $11,270 | $45,090 |
| 2015 | $6,580 | $53,800 | $10,760 | $43,040 |
Property History
| Date | Event | Price | List to Sale | Price per Sq Ft | Prior Sale |
|---|---|---|---|---|---|
| 11/11/2025 11/11/25 | Pending | -- | -- | -- | |
| 08/19/2025 08/19/25 | For Sale | $1,250,000 | +13.6% | $307 / Sq Ft | |
| 03/24/2023 03/24/23 | Sold | $1,100,000 | -2.2% | $270 / Sq Ft | View Prior Sale |
| 02/22/2023 02/22/23 | Price Changed | $1,125,000 | -6.3% | $276 / Sq Ft | |
| 01/08/2023 01/08/23 | For Sale | $1,200,000 | +40.4% | $294 / Sq Ft | |
| 03/02/2021 03/02/21 | Sold | $855,000 | -4.9% | $210 / Sq Ft | View Prior Sale |
| 12/22/2020 12/22/20 | For Sale | $899,000 | -- | $221 / Sq Ft |
Purchase History
| Date | Type | Sale Price | Title Company |
|---|---|---|---|
| Warranty Deed | $1,100,000 | Equity Title Agency | |
| Warranty Deed | $855,000 | Equity Title Agency Inc | |
| Interfamily Deed Transfer | -- | Old Republic Title Agency | |
| Special Warranty Deed | -- | Lawyers Title Of Arizona Inc | |
| Special Warranty Deed | -- | Lawyers Title Of Arizona Inc |
Mortgage History
| Date | Status | Loan Amount | Loan Type |
|---|---|---|---|
| Open | $880,000 | Construction | |
| Previous Owner | $684,000 | New Conventional | |
| Previous Owner | $588,300 | New Conventional | |
| Previous Owner | $515,384 | Purchase Money Mortgage | |
| Closed | $64,423 | No Value Available |
Source: Arizona Regional Multiple Listing Service (ARMLS)
MLS Number: 6910171
APN: 300-55-186
- 1619 W Moody Trail
- 2324 W Moody Trail
- 1524 W Moody Trail
- 10302 S 16th Ave
- 1706 W Western Star Blvd
- 1640 W Olney Ave Unit 6
- 1511 W Corral Rd
- 1541 W Carmen St
- 1123 W Summerside Rd
- 1657 W Monte Way
- 1110 W Kachina Trail
- 1634 W Monte Way
- 1050 W Buist Ave
- 10309 S 20th Ln
- 9780 S 19th Ave Unit A
- Bartlett Plan at Sanctuary
- Crescent Plan at Sanctuary
- Saguaro Plan at Sanctuary
- Patagonia Plan at Sanctuary
- 9448 S 10th Ave
