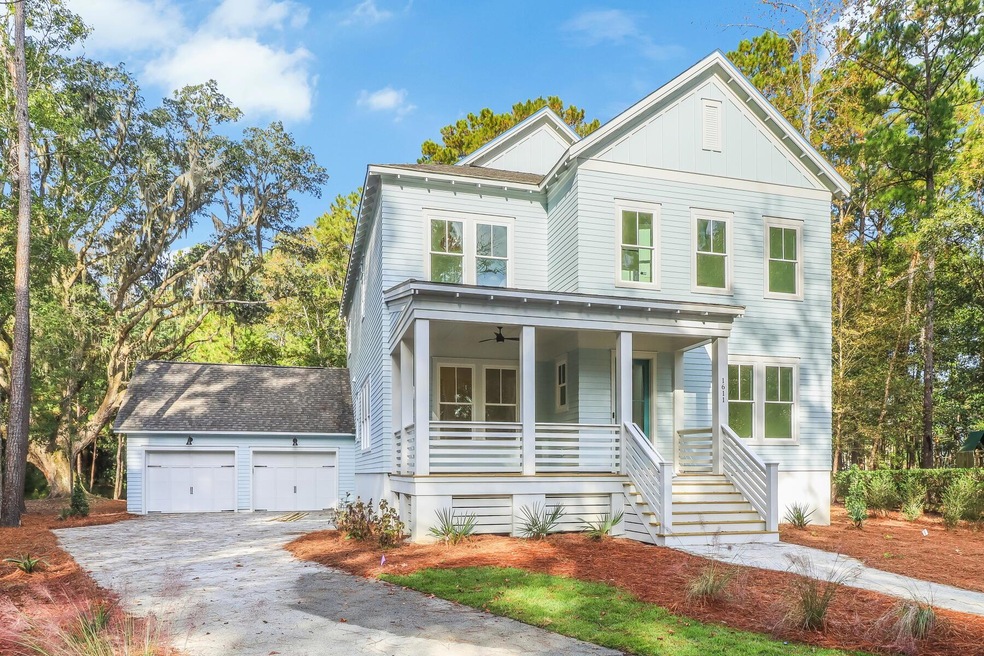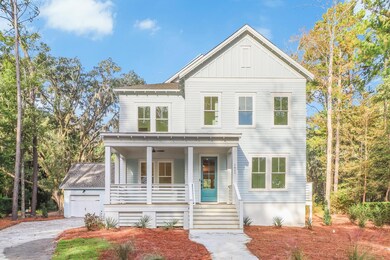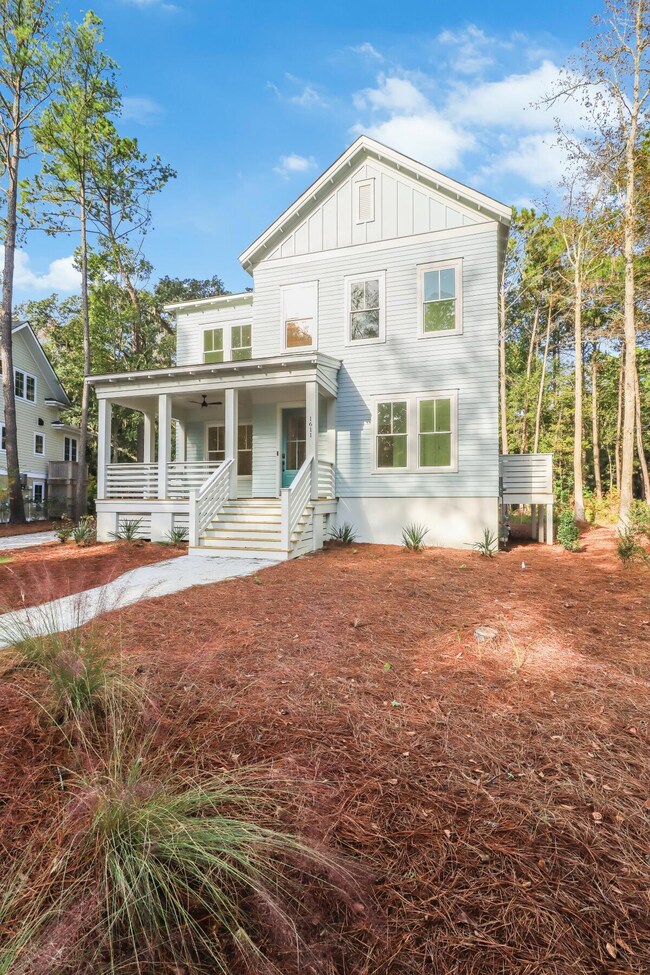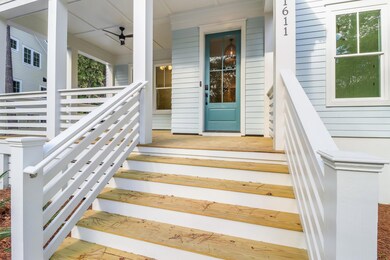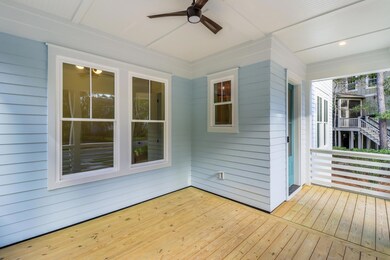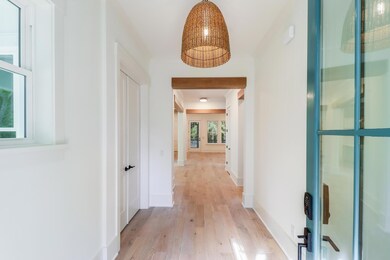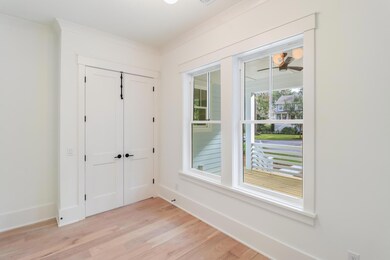
1611 Zurlo Way Johns Island, SC 29455
Estimated Value: $271,000 - $1,412,000
Highlights
- Boat Dock
- Two Primary Bedrooms
- Traditional Architecture
- Under Construction
- Wooded Lot
- Wood Flooring
About This Home
As of November 2023Newly Completed! Nestled within a tranquil wooden cul-de-sac, this professionally designed residence is the epitome of move-in ready perfection. The overall design is a masterpiece of aesthetics, incorporating a delicate balance of varying shades of white and natural tones. Immerse yourself in the calming hues reminiscent of nature, where stone pavers, light woods, and woven elements intertwine to create an atmosphere of serene beauty.The fireside family room is a dramatic focal point with a full height stacked stone fireplace wall with cast surround. The kitchen is elegant with alabaster painted cabinetsThe main level is complete with a guest suite and a dedicated work from home space with more natural elements and gold accents.
The overall "Simply Stated" theme of this home continues on the second level with the primary bedroom and bathroom, laundry room, and two secondary bedrooms with private ensuite bath. The primary bedroom has a tall wainscot detail wall with a picture ledge and beautiful impact lighting. The primary bathroom is stunning with white marble look tiles on the floor and shower with an impactful accent wall in a herringbone pattern, dual vanities with quartz tops, free-standing tub, and champagne bronze fixtures.
Last Agent to Sell the Property
Beach Residential License #86663 Listed on: 11/09/2022

Home Details
Home Type
- Single Family
Est. Annual Taxes
- $20,382
Year Built
- Built in 2023 | Under Construction
Lot Details
- 8,712 Sq Ft Lot
- Interior Lot
- Irrigation
- Wooded Lot
HOA Fees
- $126 Monthly HOA Fees
Parking
- 2 Car Garage
Home Design
- Traditional Architecture
- Asphalt Roof
- Cement Siding
Interior Spaces
- 3,013 Sq Ft Home
- 2-Story Property
- Smooth Ceilings
- High Ceiling
- Ceiling Fan
- Gas Log Fireplace
- Great Room
- Family Room
- Combination Dining and Living Room
- Home Office
- Bonus Room
- Crawl Space
- Laundry Room
Kitchen
- Dishwasher
- Kitchen Island
Flooring
- Wood
- Ceramic Tile
Bedrooms and Bathrooms
- 4 Bedrooms
- Double Master Bedroom
- Walk-In Closet
- In-Law or Guest Suite
- 4 Full Bathrooms
- Garden Bath
Outdoor Features
- Shared Dock
- Screened Patio
- Front Porch
Schools
- Angel Oak Elementary School
- Haut Gap Middle School
- St. Johns High School
Utilities
- Central Air
- Heating System Uses Natural Gas
Community Details
Overview
- Built by Brightwater Homes
- The Preserve At Fenwick Plantation Subdivision
Recreation
- Boat Dock
- Trails
Ownership History
Purchase Details
Home Financials for this Owner
Home Financials are based on the most recent Mortgage that was taken out on this home.Purchase Details
Similar Homes in Johns Island, SC
Home Values in the Area
Average Home Value in this Area
Purchase History
| Date | Buyer | Sale Price | Title Company |
|---|---|---|---|
| Mack Benjamin | $1,189,000 | None Listed On Document | |
| Pennys Creek Llc | -- | None Listed On Document |
Mortgage History
| Date | Status | Borrower | Loan Amount |
|---|---|---|---|
| Open | Mack Benjamin | $1,070,100 | |
| Previous Owner | 1776 Llc | $5,700,000 | |
| Previous Owner | 1776 Llc | $5,700,000 | |
| Previous Owner | Mcdonough Bradley Jay | $81,788 | |
| Previous Owner | Penny Creek Associates Llc | $3,250,000 |
Property History
| Date | Event | Price | Change | Sq Ft Price |
|---|---|---|---|---|
| 11/30/2023 11/30/23 | Sold | $1,189,000 | -0.8% | $395 / Sq Ft |
| 10/30/2023 10/30/23 | Pending | -- | -- | -- |
| 09/01/2023 09/01/23 | Price Changed | $1,199,000 | -2.8% | $398 / Sq Ft |
| 05/09/2023 05/09/23 | Price Changed | $1,234,000 | +2.9% | $410 / Sq Ft |
| 11/09/2022 11/09/22 | For Sale | $1,199,000 | -- | $398 / Sq Ft |
Tax History Compared to Growth
Tax History
| Year | Tax Paid | Tax Assessment Tax Assessment Total Assessment is a certain percentage of the fair market value that is determined by local assessors to be the total taxable value of land and additions on the property. | Land | Improvement |
|---|---|---|---|---|
| 2023 | $20,382 | $10,800 | $0 | $0 |
| 2022 | $1,492 | $5,650 | $0 | $0 |
| 2021 | $1,492 | $5,650 | $0 | $0 |
| 2020 | $1,462 | $5,650 | $0 | $0 |
| 2019 | $3,259 | $12,000 | $0 | $0 |
| 2017 | $1,356 | $5,230 | $0 | $0 |
| 2016 | $1,311 | $5,230 | $0 | $0 |
Agents Affiliated with this Home
-
Danner Benfield

Seller's Agent in 2023
Danner Benfield
Beach Residential
(843) 323-7835
21 in this area
170 Total Sales
-
Molly Colvin

Seller Co-Listing Agent in 2023
Molly Colvin
Beach Residential
(304) 266-4594
18 in this area
127 Total Sales
-
Nina Freeman

Buyer's Agent in 2023
Nina Freeman
Beach Residential
(843) 814-3256
18 in this area
75 Total Sales
Map
Source: CHS Regional MLS
MLS Number: 22028436
APN: 346-00-00-784
- 1713 Vireo Ct
- 1725 Vireo Ct
- 1717 Vireo Ct
- 1645 John Fenwick Ln
- 1556 John Fenwick Ln
- 1519 John Fenwick Ln
- 0 John Fenwick Ln Unit 19003211
- 60 Fenwick Hall Alley Unit 738
- 60 Fenwick Hall Alley Unit 415
- 60 Fenwick Hall Alley Unit 321
- 60 Fenwick Hall Alley Unit 314
- 60 Fenwick Unit 936
- 1593 John Fenwick Ln
- 1602 John Fenwick Ln
- 1612 John Fenwick Ln
- 1604 John Fenwick Ln
- 477 Caledon Ct
- 430 Caledon Ct
- 422 Caledon Ct
- 455 Caledon Ct
- 1611 Zurlo Way
- 1615 Zurlo Way
- 1601 Zurlo Way Unit 52
- 1601 Zurlo Way
- 1608 Zurlo Way
- 1612 Zurlo Way
- 60 John Fenwick Ln Unit 813
- 35 John Fenwick Ln
- 24 John Fenwick Ln
- 33 John Fenwick Ln
- 32 John Fenwick Ln
- 23 John Fenwick Ln
- 36 John Fenwick Ln
- 30 John Fenwick Ln
- 14 John Fenwick Ln
- 1547 John Fenwick Ln
- 1543 John Fenwick Ln
- 1527 John Fenwick Ln
- 1515 John Fenwick Ln
- 1648 John Fenwick Ln
