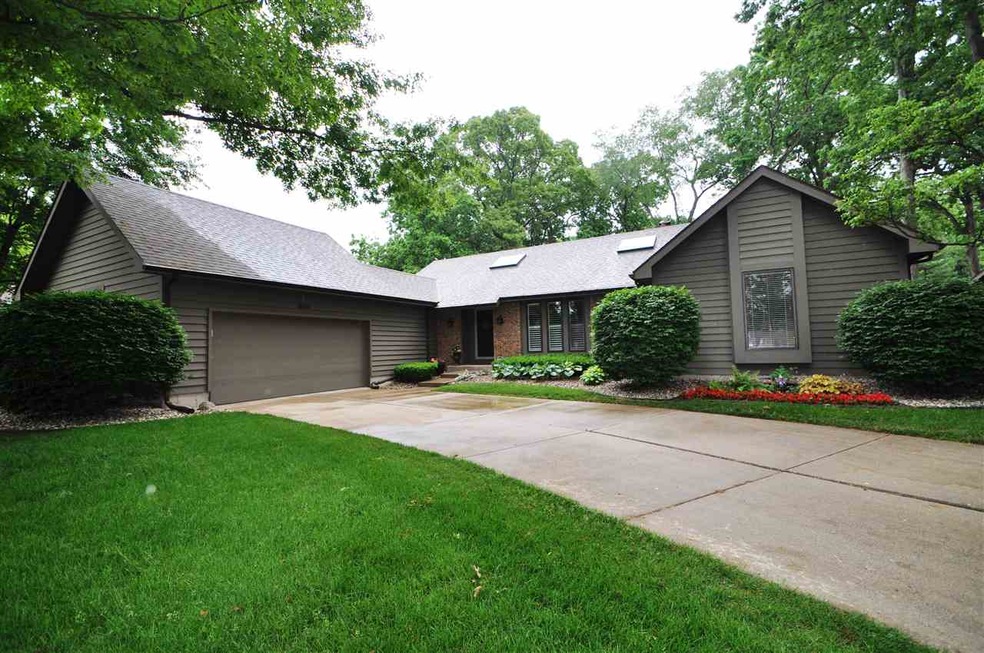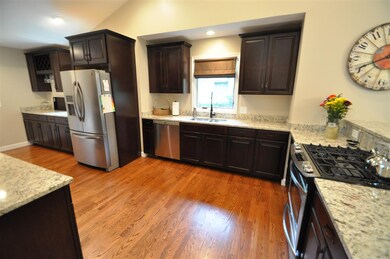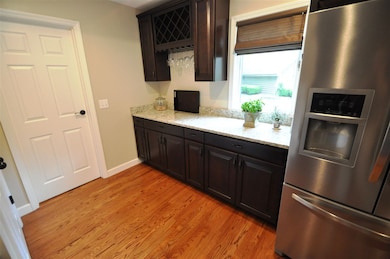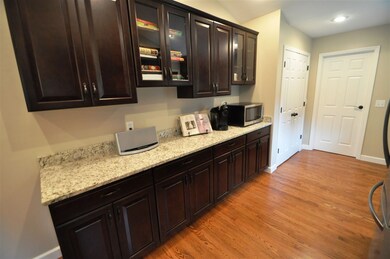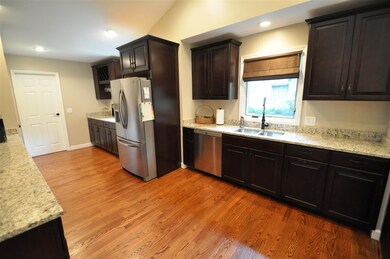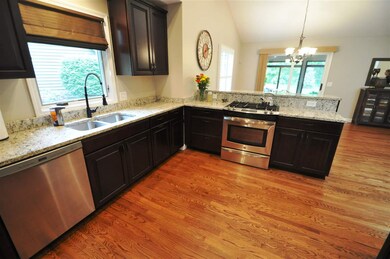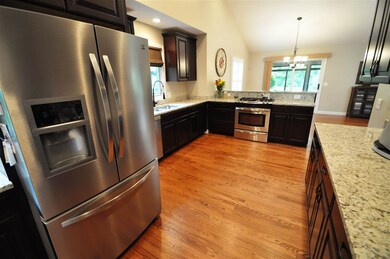
16110 Bent Tree Dr Granger, IN 46530
Granger NeighborhoodEstimated Value: $408,119 - $490,000
Highlights
- Open Floorplan
- Partially Wooded Lot
- Wood Flooring
- Ranch Style House
- Backs to Open Ground
- Stone Countertops
About This Home
As of August 2016The best villa in Granger. Totally immaculately redone in every way. Windows all reworked with plantation shutters, New H/E Heating and Cooling, Water Heater, Softener, Fireplace with gas glass for the best of ambiences. New Roof, Sky Lights, Gutter Guard, Chimney re-tuck pointed, Garage floor freshly painted with epoxy, Office or 3rd bedroom, door has a new look with the barn door effect. Exterior freshly painted and some trees removed to offer more space and scenery in the gorgeous private back yard. This villa is a must to see. Hurry won't last long.
Property Details
Home Type
- Condominium
Est. Annual Taxes
- $6,762
Year Built
- Built in 1984
Lot Details
- Backs to Open Ground
- Landscaped
- Irregular Lot
- Irrigation
- Partially Wooded Lot
HOA Fees
- $220 Monthly HOA Fees
Parking
- 2 Car Attached Garage
- Garage Door Opener
- Driveway
Home Design
- Ranch Style House
- Brick Exterior Construction
- Shingle Roof
- Wood Siding
Interior Spaces
- Open Floorplan
- Ceiling Fan
- Skylights
- Wood Burning Fireplace
- Living Room with Fireplace
Kitchen
- Stone Countertops
- Disposal
Flooring
- Wood
- Carpet
- Ceramic Tile
Bedrooms and Bathrooms
- 3 Bedrooms
- En-Suite Primary Bedroom
- 2 Full Bathrooms
- Double Vanity
- Bathtub with Shower
- Separate Shower
Laundry
- Laundry on main level
- Gas Dryer Hookup
Partially Finished Basement
- Basement Fills Entire Space Under The House
- Sump Pump
- 1 Bedroom in Basement
- Crawl Space
Home Security
Outdoor Features
- Enclosed patio or porch
Utilities
- Forced Air Heating and Cooling System
- Heating System Uses Gas
- Private Company Owned Well
- Well
- Private Sewer
- Cable TV Available
Listing and Financial Details
- Assessor Parcel Number 71-04-16-230-001.000-003
Community Details
Security
- Storm Windows
- Fire and Smoke Detector
Ownership History
Purchase Details
Home Financials for this Owner
Home Financials are based on the most recent Mortgage that was taken out on this home.Purchase Details
Home Financials for this Owner
Home Financials are based on the most recent Mortgage that was taken out on this home.Purchase Details
Purchase Details
Home Financials for this Owner
Home Financials are based on the most recent Mortgage that was taken out on this home.Similar Homes in the area
Home Values in the Area
Average Home Value in this Area
Purchase History
| Date | Buyer | Sale Price | Title Company |
|---|---|---|---|
| Bolstetter John | -- | Metropolitan Title | |
| Eggers Real Estate Llc | -- | Meridian Title | |
| Stone Stewarts Llc | -- | -- | |
| Dits John | -- | Meridian Title Corp |
Mortgage History
| Date | Status | Borrower | Loan Amount |
|---|---|---|---|
| Open | Bolstetter John | $100,000 |
Property History
| Date | Event | Price | Change | Sq Ft Price |
|---|---|---|---|---|
| 08/01/2016 08/01/16 | Sold | $289,900 | 0.0% | $105 / Sq Ft |
| 07/08/2016 07/08/16 | Pending | -- | -- | -- |
| 06/01/2016 06/01/16 | For Sale | $289,900 | +10.6% | $105 / Sq Ft |
| 08/02/2013 08/02/13 | Sold | $262,000 | -6.4% | $107 / Sq Ft |
| 07/24/2013 07/24/13 | Pending | -- | -- | -- |
| 06/12/2013 06/12/13 | For Sale | $279,900 | +86.6% | $114 / Sq Ft |
| 03/08/2013 03/08/13 | Sold | $150,000 | -15.7% | $81 / Sq Ft |
| 02/19/2013 02/19/13 | Pending | -- | -- | -- |
| 10/26/2011 10/26/11 | For Sale | $177,900 | -- | $96 / Sq Ft |
Tax History Compared to Growth
Tax History
| Year | Tax Paid | Tax Assessment Tax Assessment Total Assessment is a certain percentage of the fair market value that is determined by local assessors to be the total taxable value of land and additions on the property. | Land | Improvement |
|---|---|---|---|---|
| 2024 | $3,850 | $402,200 | $134,500 | $267,700 |
| 2023 | $3,802 | $345,900 | $113,000 | $232,900 |
| 2022 | $4,263 | $411,700 | $134,500 | $277,200 |
| 2021 | $4,185 | $337,600 | $84,700 | $252,900 |
| 2020 | $4,335 | $349,600 | $87,700 | $261,900 |
| 2019 | $3,027 | $297,900 | $74,200 | $223,700 |
| 2018 | $2,806 | $246,600 | $44,600 | $202,000 |
| 2017 | $2,889 | $241,400 | $44,600 | $196,800 |
| 2016 | $3,223 | $260,200 | $57,400 | $202,800 |
| 2014 | $5,658 | $224,400 | $46,500 | $177,900 |
Agents Affiliated with this Home
-
Francee Foster

Seller's Agent in 2016
Francee Foster
At Home Realty Group
(574) 876-8570
6 in this area
87 Total Sales
-
Jeffrey Foster
J
Seller Co-Listing Agent in 2016
Jeffrey Foster
At Home Realty Group
(574) 993-5333
8 in this area
62 Total Sales
-
Julia Robbins

Buyer's Agent in 2016
Julia Robbins
RE/MAX
(574) 210-6957
105 in this area
581 Total Sales
-
Steve Smith

Seller's Agent in 2013
Steve Smith
Irish Realty
(574) 360-2569
121 in this area
969 Total Sales
-
Jan Lazzara

Seller's Agent in 2013
Jan Lazzara
RE/MAX
(574) 532-8001
155 in this area
388 Total Sales
Map
Source: Indiana Regional MLS
MLS Number: 201624900
APN: 71-04-16-230-001.000-003
- 16166 Candlewycke Ct
- 16230 Oak Hill Blvd
- 51167 Huntington Ln
- 51086 Woodcliff Ct
- 51491 Highland Shores Dr
- 51501 Stratton Ct
- 16198 Waterbury Bend
- 51695 Fox Pointe Ln
- 50866 Country Knolls Dr
- 15626 Cold Spring Ct
- 51890 Foxdale Ln
- 0 Hidden Hills Dr Unit 12 25010102
- 16828 Barryknoll Way
- 15870 N Lakeshore Dr
- 32120 Bent Oak Trail
- 52040 Brendon Hills Dr
- 71454 Song Sparrow Trail
- 71411 Sanderling Dr
- 17044 Shandwick Ln
- 32170 Bent Oak Trail
- 16110 Bent Tree Dr
- 16100 Covington Pkwy
- 16116 Bent Tree Dr
- 16113 Bent Tree Dr
- 16088 Covington Pkwy
- 16119 Bent Tree Dr
- 16121 Covington Pkwy
- 16122 Bent Tree Dr
- 16099 Covington Pkwy
- 16066 Covington Pkwy
- 16145 Candlewycke Ct
- 16161 Oak Hill Blvd
- 16126 Oak Hill Blvd
- 16188 Candlewycke Ct
- 16085 Covington Pkwy
- 16167 Candlewycke Ct
- 16187 Oak Hill Blvd
- 16044 Covington Pkwy
- 16130 Oak Hill Blvd
- 16152 Oak Hill Blvd
