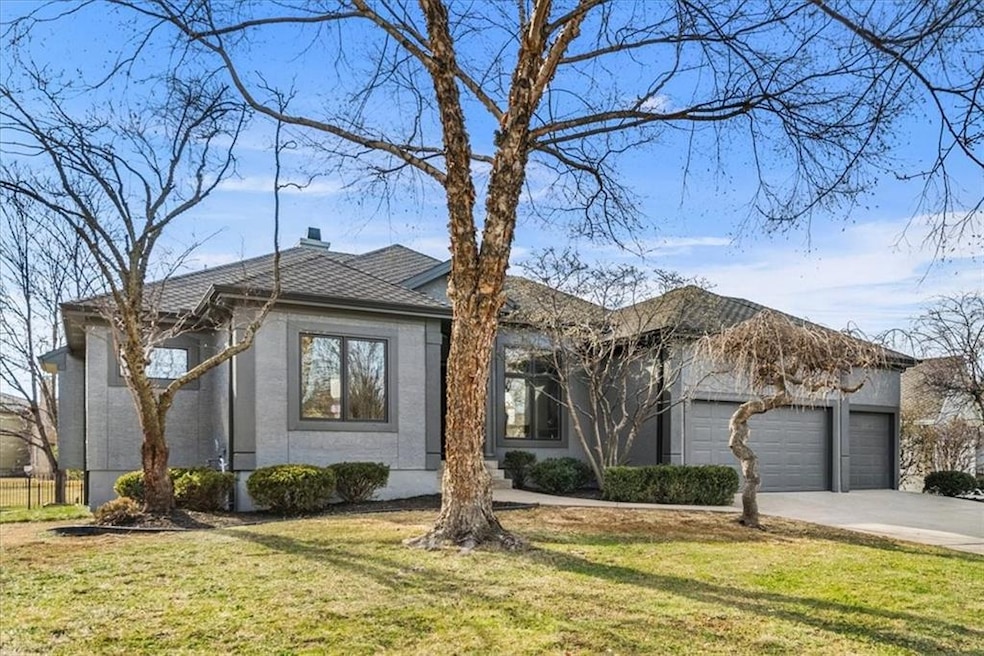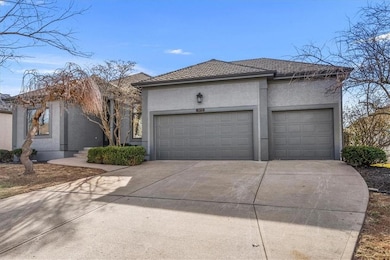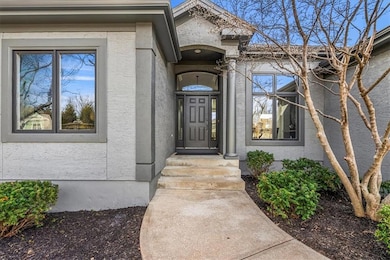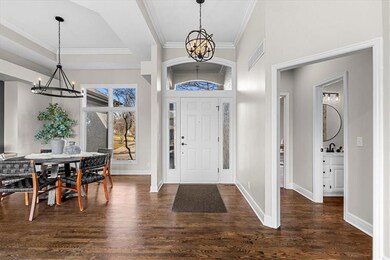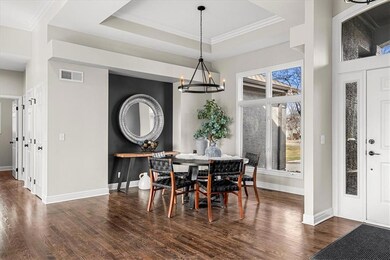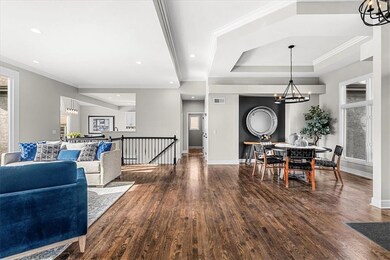
16110 Cambridge St Stilwell, KS 66085
Highlights
- Deck
- Living Room with Fireplace
- Wood Flooring
- Blue River Elementary School Rated A
- Traditional Architecture
- Main Floor Primary Bedroom
About This Home
As of April 2025Step into luxury with this beautifully remodeled reverse 1.5-story home, offering 4 spacious bedrooms and 4 full baths. Designed for comfort and efficiency, this home boasts two full bedrooms and bathrooms on the main floor, perfect for main-level living.The gourmet kitchen is a chef’s dream, featuring quartz countertops, sleek stainless steel appliances, and ample cabinetry. Enjoy brand-new flooring throughout, adding a modern touch to every space. The open-concept living and dining areas flow seamlessly onto a brand-new composite deck, perfect for entertaining or relaxing.Downstairs, the finished basement offers additional living space with a wet bar, ideal for hosting guests. The home is built for ultimate energy efficiency with blown-in cellulose insulation in all walls and is set up for geothermal, ensuring year-round comfort and savings on energy costs.Don’t miss out on this move-in-ready masterpiece—schedule your showing today!Agent is related to seller
Last Agent to Sell the Property
Keller Williams Realty Partner Brokerage Phone: 702-788-8818 License #SP00236824 Listed on: 01/31/2025

Co-Listed By
Keller Williams Realty Partner Brokerage Phone: 702-788-8818 License #00250787
Home Details
Home Type
- Single Family
Est. Annual Taxes
- $5,696
Year Built
- Built in 1999
Lot Details
- 10,019 Sq Ft Lot
- North Facing Home
- Aluminum or Metal Fence
- Paved or Partially Paved Lot
HOA Fees
- $58 Monthly HOA Fees
Parking
- 3 Car Attached Garage
Home Design
- Traditional Architecture
- Composition Roof
- Stucco
Interior Spaces
- Ceiling Fan
- Fireplace With Gas Starter
- Living Room with Fireplace
- 2 Fireplaces
- Formal Dining Room
- Fire and Smoke Detector
- Laundry on main level
Kitchen
- Breakfast Area or Nook
- Dishwasher
- Disposal
Flooring
- Wood
- Carpet
- Tile
Bedrooms and Bathrooms
- 4 Bedrooms
- Primary Bedroom on Main
- Walk-In Closet
- 4 Full Bathrooms
Finished Basement
- Fireplace in Basement
- Laundry in Basement
- Natural lighting in basement
Eco-Friendly Details
- Energy-Efficient Insulation
- Geothermal Energy System
Schools
- Blue Valley West High School
Additional Features
- Deck
- Central Air
Listing and Financial Details
- Exclusions: fireplaces
- Assessor Parcel Number 7P87500000-0024
- $0 special tax assessment
Community Details
Overview
- Association fees include lawn service, free maintenance, snow removal, street, trash
- Villas Of River Ridge Farms Association
- River Ridge Farms Subdivision
Recreation
- Tennis Courts
- Community Pool
Ownership History
Purchase Details
Home Financials for this Owner
Home Financials are based on the most recent Mortgage that was taken out on this home.Purchase Details
Purchase Details
Home Financials for this Owner
Home Financials are based on the most recent Mortgage that was taken out on this home.Purchase Details
Purchase Details
Home Financials for this Owner
Home Financials are based on the most recent Mortgage that was taken out on this home.Purchase Details
Home Financials for this Owner
Home Financials are based on the most recent Mortgage that was taken out on this home.Purchase Details
Home Financials for this Owner
Home Financials are based on the most recent Mortgage that was taken out on this home.Purchase Details
Home Financials for this Owner
Home Financials are based on the most recent Mortgage that was taken out on this home.Similar Homes in Stilwell, KS
Home Values in the Area
Average Home Value in this Area
Purchase History
| Date | Type | Sale Price | Title Company |
|---|---|---|---|
| Warranty Deed | -- | Alliance Nationwide Title | |
| Warranty Deed | -- | Alliance Nationwide Title | |
| Warranty Deed | -- | Rd Title & Escrow | |
| Interfamily Deed Transfer | -- | Accommodation | |
| Interfamily Deed Transfer | -- | Platinum Title Llc | |
| Interfamily Deed Transfer | -- | None Available | |
| Interfamily Deed Transfer | -- | Dri Title & Escrow | |
| Interfamily Deed Transfer | -- | Assured Quality Title Co | |
| Interfamily Deed Transfer | -- | Assured Quality Title Co | |
| Interfamily Deed Transfer | -- | Assured Quality Title Co | |
| Quit Claim Deed | -- | Assured Quality Title Co | |
| Warranty Deed | -- | Columbian National Title Ins |
Mortgage History
| Date | Status | Loan Amount | Loan Type |
|---|---|---|---|
| Open | $552,500 | New Conventional | |
| Closed | $552,500 | New Conventional | |
| Previous Owner | $112,000 | New Conventional | |
| Previous Owner | $86,000 | New Conventional | |
| Previous Owner | $198,000 | New Conventional | |
| Previous Owner | $197,000 | New Conventional | |
| Previous Owner | $228,000 | No Value Available |
Property History
| Date | Event | Price | Change | Sq Ft Price |
|---|---|---|---|---|
| 04/30/2025 04/30/25 | Sold | -- | -- | -- |
| 04/12/2025 04/12/25 | Pending | -- | -- | -- |
| 02/06/2025 02/06/25 | For Sale | $675,000 | -- | $240 / Sq Ft |
Tax History Compared to Growth
Tax History
| Year | Tax Paid | Tax Assessment Tax Assessment Total Assessment is a certain percentage of the fair market value that is determined by local assessors to be the total taxable value of land and additions on the property. | Land | Improvement |
|---|---|---|---|---|
| 2024 | $6,083 | $59,317 | $12,078 | $47,239 |
| 2023 | $6,119 | $58,524 | $10,502 | $48,022 |
| 2022 | $5,280 | $49,439 | $10,502 | $38,937 |
| 2021 | $5,508 | $48,576 | $10,502 | $38,074 |
| 2020 | $5,071 | $43,884 | $8,699 | $35,185 |
| 2019 | $5,789 | $48,783 | $8,699 | $40,084 |
| 2018 | $5,602 | $46,310 | $8,281 | $38,029 |
| 2017 | $5,024 | $40,744 | $7,209 | $33,535 |
| 2016 | $4,737 | $38,375 | $7,209 | $31,166 |
| 2015 | $4,714 | $37,697 | $7,929 | $29,768 |
| 2013 | -- | $33,729 | $7,929 | $25,800 |
Agents Affiliated with this Home
-
Valerie McClaskey

Seller's Agent in 2025
Valerie McClaskey
Keller Williams Realty Partner
(702) 788-8818
3 in this area
195 Total Sales
-
Josh Shaffer
J
Seller Co-Listing Agent in 2025
Josh Shaffer
Keller Williams Realty Partner
(913) 837-6223
2 in this area
4 Total Sales
-
Nika Sien

Buyer's Agent in 2025
Nika Sien
Real Broker, LLC
(913) 575-8556
4 in this area
29 Total Sales
Map
Source: Heartland MLS
MLS Number: 2525954
APN: 7P87500000-0024
- 16045 Kenneth Rd
- 16036 Meadow Ln
- 2153 W 162nd Terrace
- 16401 W Loch Lloyd Pkwy
- 2400 W 162nd St
- 16316 Turnberry N A
- 16417 Turnberry
- 16201 Spyglass Ct
- 16505 MacAllister Ct
- 16139 Kranker Dr
- 1950 Wallace Way
- 3211 W 164th Terrace
- 180 Hever Knoll
- 15801 Canterbury St
- 15753 Chadwick St
- 3116 W 157th Place
- 18600 Reinhardt St
- 18605 Reinhardt St
- 18612 Reinhardt St
- 16917 Wallace Way
