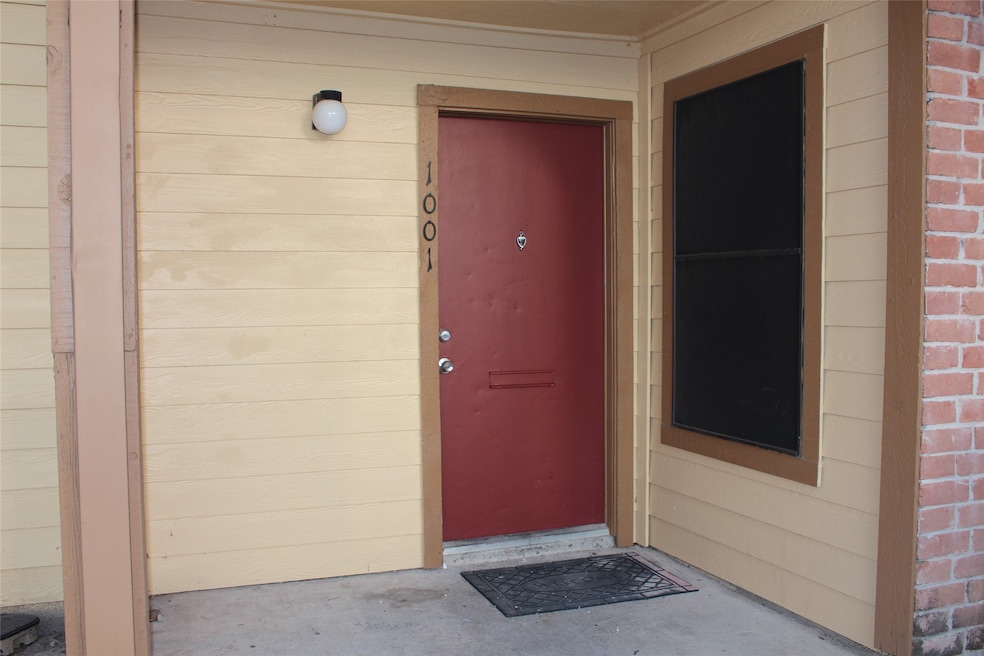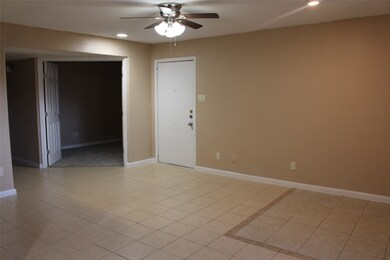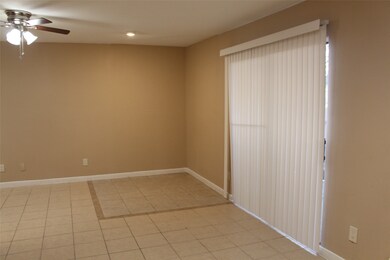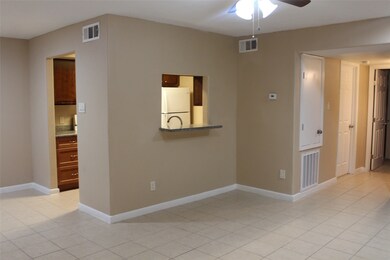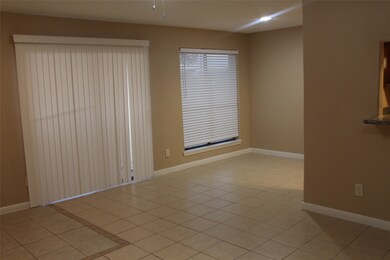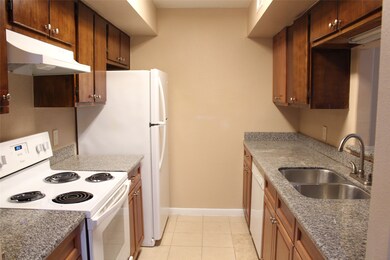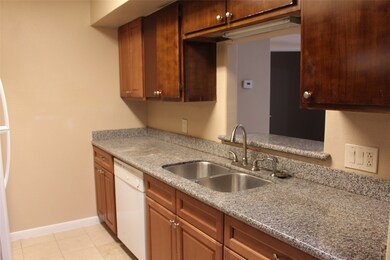
16111 Aspenglenn Dr Unit 1001 Houston, TX 77084
Addicks-Park Ten Neighborhood
2
Beds
1.5
Baths
855
Sq Ft
3.8
Acres
Highlights
- 3.8 Acre Lot
- Deck
- Granite Countertops
- Mayde Creek High School Rated A-
- Traditional Architecture
- Community Pool
About This Home
Charming 2 bed, 1.5 bath condo on the first floor of a gated complex. Zoned to Katy ISD. Easy access to I-10, shopping and more. Living/dining room features tile, and new carpet in bedrooms. Tankless water heater. Patio and storage room. Refrigerator, water, sewer and trash included! Beautiful community pool for residents to enjoy. Assigned covered carport and plenty of guest parking.
Condo Details
Home Type
- Condominium
Est. Annual Taxes
- $248
Year Built
- Built in 1983
Home Design
- Traditional Architecture
Interior Spaces
- 855 Sq Ft Home
- 1-Story Property
- Living Room
- Utility Room
- Washer and Electric Dryer Hookup
- Security Gate
Kitchen
- Electric Oven
- Electric Range
- Free-Standing Range
- Dishwasher
- Granite Countertops
- Disposal
Flooring
- Carpet
- Tile
Bedrooms and Bathrooms
- 2 Bedrooms
Parking
- 1 Detached Carport Space
- Assigned Parking
Outdoor Features
- Deck
- Patio
Schools
- Bear Creek Elementary School
- Cardiff Junior High School
- Mayde Creek High School
Utilities
- Central Heating and Cooling System
- Municipal Trash
Listing and Financial Details
- Property Available on 11/18/25
- Long Term Lease
Community Details
Recreation
- Community Pool
Pet Policy
- Call for details about the types of pets allowed
- Pet Deposit Required
Additional Features
- Aspen Club Condo Ph 02 Subdivision
- Controlled Access
Map
About the Listing Agent
Grace's Other Listings
Source: Houston Association of REALTORS®
MLS Number: 23747275
APN: 1150100100001
Nearby Homes
- 4403 Hickory Downs Dr
- 4611 Green Trail Dr
- 4638 Green Trail Dr
- 4618 Turf Valley Dr
- 16019 Juniper Grove Dr
- 4627 Turf Valley Dr
- 4650 Hickory Downs Dr
- 4410 Belle Hollow Dr
- 15918 Tumbling Rapids Dr
- 15934 Tumbling Rapids Dr
- 4402 Scone St
- 4607 Thistlecroft Dr
- 15703 Pine Mountain Dr
- 16503 Gaeldom Ln
- 0 S Park View Dr Unit 20471706
- 4607 Laurel Heights Ct
- 16523 Loch Maree Ln
- 16615 Moary Firth Dr
- 4511 Sylvan Glen Dr
- 16627 Gaeldom Ln
- 16111 Aspenglenn Dr Unit 312
- 16111 Aspenglenn Dr Unit 1002
- 16111 Aspenglenn Dr Unit 407
- 16039 Bear Hill Dr
- 4307 Eagle Fork Dr
- 4422 Wee Lassie Ln
- 16079 Hidden Acres Dr
- 16035 Rustic Sands Dr
- 4418 Lost Spring Dr
- 16026 Rustic Sands Dr
- 4626 Bagpipe Ln
- 16222 Clay Rd
- 15910 Tumbling Rapids Dr
- 16419 Cairnway Dr
- 15710 Sandy Hill Dr
- 4607 Thistlecroft Dr
- 4211 Clay Hill Dr
- 16515 Cairngorm Dr
- 15711 Creekhaven Dr
- 16519 Cairngorm Dr
