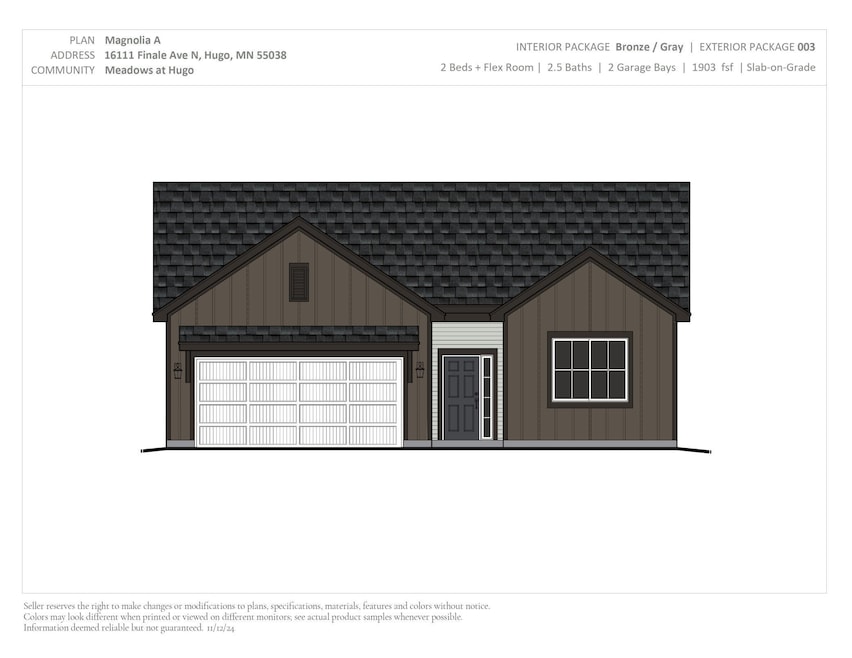
Highlights
- New Construction
- Stainless Steel Appliances
- Living Room
- No HOA
- 2 Car Attached Garage
- Sod Farm
About This Home
As of July 2025UNDER CONSTRUCTION Slab on Grade One Level with an estimated July completion! NO HOMEOWNERS ASSOCIATION! The Magnolia is a thoughtfully crafted open-concept floor plan featuring all living on one level, just over 1900 FSF! Plan includes 2 Bedrooms, Flex Room, 3 Bathrooms, and 2 Car Garage. The Primary Suite features a Private Bathroom including a separate tub and shower, the large walk in closet conveniently connects to the Laundry Room. Bedroom 2 includes a Private Ensuite Bathroom. Main Level Powder Bathroom is a unique feature offered on this home! No changes or modifications can be made to the selections or floor plan. Photos and renderings may not depict actual plan, materials, & finishes may vary. All measurements are approximate.
Home Details
Home Type
- Single Family
Est. Annual Taxes
- $252
Year Built
- Built in 2025 | New Construction
Lot Details
- 6,970 Sq Ft Lot
- Lot Dimensions are 52x140
Parking
- 2 Car Attached Garage
- Garage Door Opener
Home Design
- Flex
- Slab Foundation
- Pitched Roof
Interior Spaces
- 1,903 Sq Ft Home
- 1-Story Property
- Living Room
Kitchen
- Range
- Microwave
- Dishwasher
- Stainless Steel Appliances
- Disposal
Bedrooms and Bathrooms
- 2 Bedrooms
Utilities
- Forced Air Heating and Cooling System
- 150 Amp Service
Additional Features
- Air Exchanger
- Sod Farm
Community Details
- No Home Owners Association
- Built by CENTRA HOMES LLC
Listing and Financial Details
- Assessor Parcel Number 0803121330084
Ownership History
Purchase Details
Home Financials for this Owner
Home Financials are based on the most recent Mortgage that was taken out on this home.Similar Homes in Hugo, MN
Home Values in the Area
Average Home Value in this Area
Purchase History
| Date | Type | Sale Price | Title Company |
|---|---|---|---|
| Special Warranty Deed | $394,900 | Land Title | |
| Quit Claim Deed | $500 | Land Title |
Mortgage History
| Date | Status | Loan Amount | Loan Type |
|---|---|---|---|
| Open | $123,500 | New Conventional |
Property History
| Date | Event | Price | Change | Sq Ft Price |
|---|---|---|---|---|
| 07/21/2025 07/21/25 | Sold | $394,900 | 0.0% | $208 / Sq Ft |
| 03/30/2025 03/30/25 | Pending | -- | -- | -- |
| 03/24/2025 03/24/25 | For Sale | $394,900 | -- | $208 / Sq Ft |
Tax History Compared to Growth
Tax History
| Year | Tax Paid | Tax Assessment Tax Assessment Total Assessment is a certain percentage of the fair market value that is determined by local assessors to be the total taxable value of land and additions on the property. | Land | Improvement |
|---|---|---|---|---|
| 2024 | $252 | $20,000 | $20,000 | $0 |
Agents Affiliated with this Home
-
Kristine Pierson

Seller's Agent in 2025
Kristine Pierson
Centra Homes, LLC
(763) 439-3115
67 in this area
144 Total Sales
-
Lora Bullert

Buyer's Agent in 2025
Lora Bullert
Edina Realty, Inc.
(651) 214-1042
6 in this area
83 Total Sales
Map
Source: NorthstarMLS
MLS Number: 6690230
APN: 08-031-21-33-0084
- 15991 Finale Ave N
- 15981 Finale Ave N
- 15971 Finale Ct N
- 15961 Finale Ct N
- 16124 Finale Ave N
- 16148 Finale Ave N
- 15941 Finale Ct N
- 15931 Finale Ct N
- 15901 Finale Ct N
- 15995 Finley Ave N
- 15922 Farnham Ave N
- 5390 157th St N
- 4906 162nd St N
- The Newport Plan at Oneka Prairie
- The Ashton Plan at Oneka Prairie
- The Mulberry Plan at Oneka Prairie
- The Primrose Plan at Oneka Prairie
- The Water Stone Plan at Oneka Prairie
- The Brook View Plan at Oneka Prairie
- The Waverly Plan at Oneka Prairie






