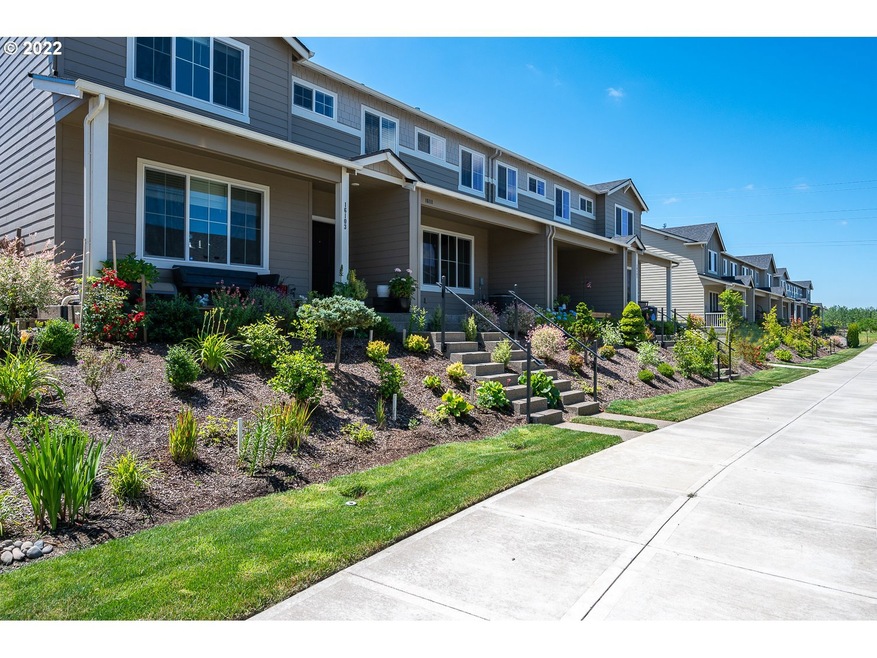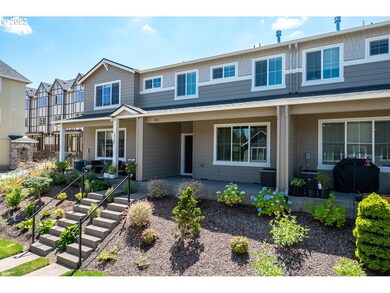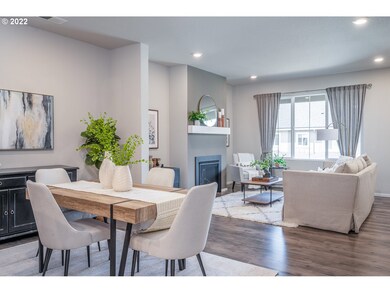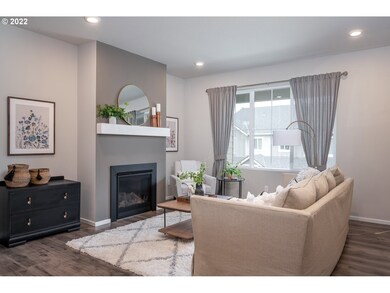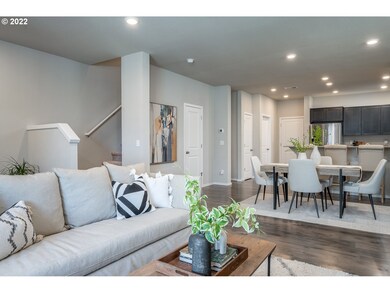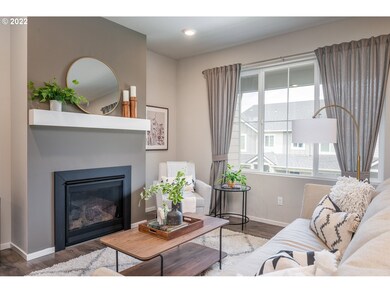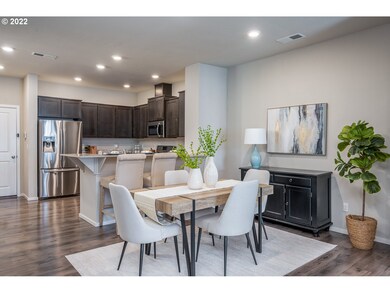
$545,995
- 3 Beds
- 2.5 Baths
- 1,767 Sq Ft
- 16148 NW Pristine Ln
- North Bethany, OR
Rare opportunity to call the highly desirable Bethany neighborhood home. Overlooking a serene greenspace, this newer home offers the perfect balance of tranquility and convenience. Soaring ceilings and premium laminate flooring set the stage for a warm and inviting atmosphere, while the cozy gas fireplace becomes the heart of the home. The greenspace in front of the unit will never have homes
Blake Nelson Brantley Christianson Real Estate
