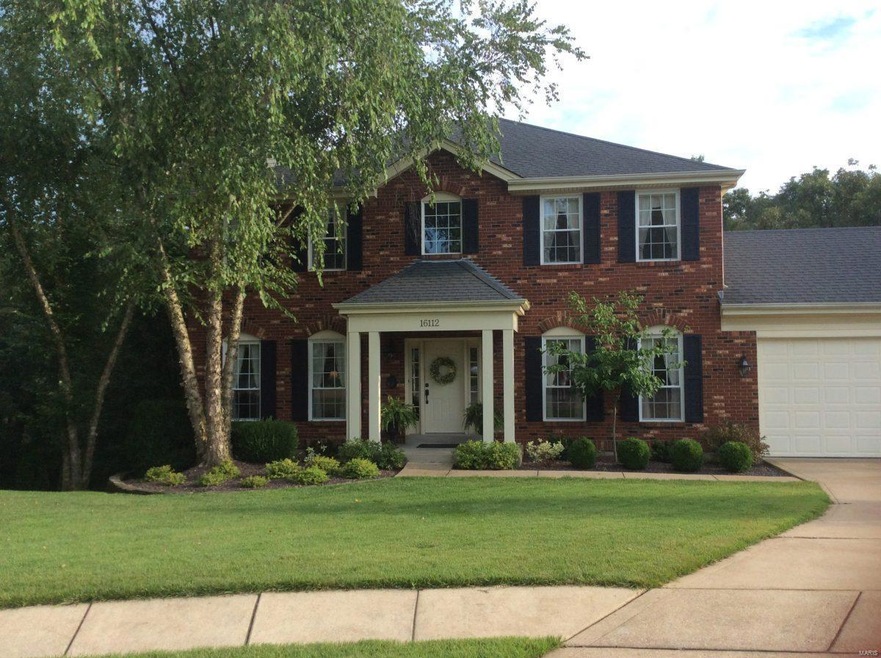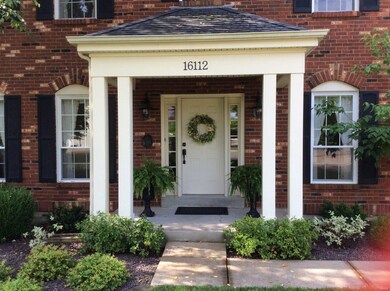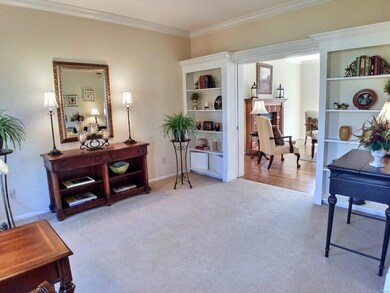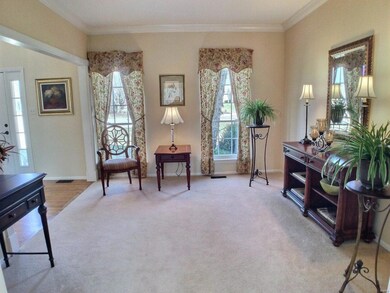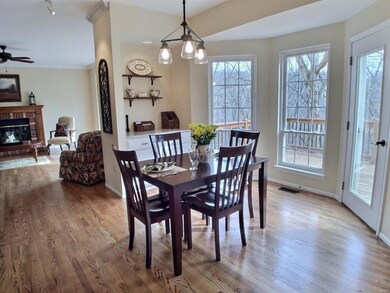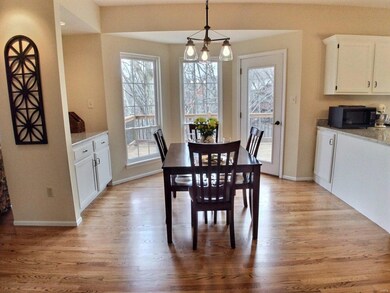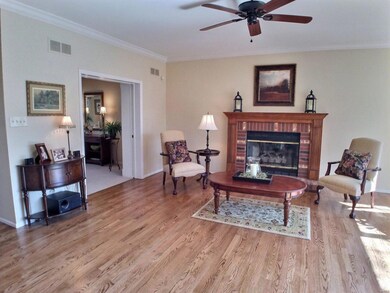
16112 Ridgewoods Manor Cir Ellisville, MO 63038
Glencoe NeighborhoodHighlights
- Deck
- Game Room
- Formal Dining Room
- Ridge Meadows Elementary School Rated A
- Den
- <<doubleOvenToken>>
About This Home
As of May 2021Lovely home on beautiful wooded lot in desirable cul de sac. Open floor plan, 4 bedrooms, and 3.5 baths. Large entry with wood floors opens to formal living room, dining room, and family room with wood floors, bay window, and gas fireplace. Wood floors continue into breakfast room with bay window, updated kitchen with new granite countertops, electric cooktop, sink and dishwasher. Half bath on the main floor. Mudroom/laundry adjacent to kitchen and garage. Convenient deck off breakfast room overlooks beautiful wooded lot. T-stairway leads upstairs to full bath, four bedrooms including master suite with updated master bathroom. Finished walkout basement with large multipurpose room, workout room, bathroom, laundry and storage.
Last Agent to Sell the Property
USRealty.com, LLP License #2010000751 Listed on: 03/10/2021
Home Details
Home Type
- Single Family
Est. Annual Taxes
- $6,139
Year Built
- Built in 1992
Lot Details
- 0.41 Acre Lot
- Lot Dimensions are 50x186x76x129x118
HOA Fees
- $21 Monthly HOA Fees
Parking
- 2 Car Attached Garage
Interior Spaces
- 2-Story Property
- Ceiling Fan
- Gas Fireplace
- Living Room with Fireplace
- Formal Dining Room
- Den
- Game Room
Kitchen
- <<doubleOvenToken>>
- Electric Oven or Range
- Dishwasher
- Disposal
Bedrooms and Bathrooms
- 4 Bedrooms
- Walk-In Closet
Partially Finished Basement
- Walk-Out Basement
- Basement Fills Entire Space Under The House
Outdoor Features
- Deck
Schools
- Ridge Meadows Elem. Elementary School
- Lasalle Springs Middle School
- Eureka Sr. High School
Utilities
- Cooling System Powered By Gas
- Forced Air Heating System
- Heating System Uses Gas
- Gas Water Heater
Listing and Financial Details
- Assessor Parcel Number 24U-33-0361
Ownership History
Purchase Details
Home Financials for this Owner
Home Financials are based on the most recent Mortgage that was taken out on this home.Purchase Details
Home Financials for this Owner
Home Financials are based on the most recent Mortgage that was taken out on this home.Purchase Details
Purchase Details
Similar Homes in the area
Home Values in the Area
Average Home Value in this Area
Purchase History
| Date | Type | Sale Price | Title Company |
|---|---|---|---|
| Warranty Deed | $425,000 | Title Partners Agency Llc | |
| Warranty Deed | -- | Title Partners | |
| Warranty Deed | $275,000 | None Available | |
| Warranty Deed | -- | -- | |
| Warranty Deed | -- | -- |
Mortgage History
| Date | Status | Loan Amount | Loan Type |
|---|---|---|---|
| Open | $403,750 | New Conventional | |
| Closed | $403,750 | New Conventional | |
| Previous Owner | $50,000 | Future Advance Clause Open End Mortgage | |
| Previous Owner | $212,800 | New Conventional | |
| Previous Owner | $220,000 | New Conventional |
Property History
| Date | Event | Price | Change | Sq Ft Price |
|---|---|---|---|---|
| 07/19/2025 07/19/25 | Pending | -- | -- | -- |
| 06/13/2025 06/13/25 | Price Changed | $500,000 | -4.8% | $140 / Sq Ft |
| 05/28/2025 05/28/25 | For Sale | $525,000 | 0.0% | $147 / Sq Ft |
| 05/10/2025 05/10/25 | Price Changed | $525,000 | +26.5% | $147 / Sq Ft |
| 04/03/2025 04/03/25 | Off Market | -- | -- | -- |
| 05/11/2021 05/11/21 | Sold | -- | -- | -- |
| 03/10/2021 03/10/21 | Pending | -- | -- | -- |
| 03/10/2021 03/10/21 | For Sale | $415,000 | -- | $160 / Sq Ft |
Tax History Compared to Growth
Tax History
| Year | Tax Paid | Tax Assessment Tax Assessment Total Assessment is a certain percentage of the fair market value that is determined by local assessors to be the total taxable value of land and additions on the property. | Land | Improvement |
|---|---|---|---|---|
| 2023 | $6,139 | $86,510 | $24,190 | $62,320 |
| 2022 | $5,646 | $73,890 | $23,220 | $50,670 |
| 2021 | $5,605 | $73,890 | $23,220 | $50,670 |
| 2020 | $5,563 | $69,900 | $23,010 | $46,890 |
| 2019 | $5,584 | $69,900 | $23,010 | $46,890 |
| 2018 | $5,021 | $59,210 | $23,010 | $36,200 |
| 2017 | $4,905 | $59,210 | $23,010 | $36,200 |
| 2016 | $5,162 | $59,930 | $19,170 | $40,760 |
| 2015 | $5,059 | $59,930 | $19,170 | $40,760 |
| 2014 | $4,551 | $52,570 | $12,860 | $39,710 |
Agents Affiliated with this Home
-
Steve Clark

Seller's Agent in 2025
Steve Clark
Worth Clark Realty
(636) 485-2087
1 in this area
125 Total Sales
-
Ryan Gehris

Seller's Agent in 2021
Ryan Gehris
USRealty.com, LLP
(866) 807-9087
2 in this area
2,240 Total Sales
Map
Source: MARIS MLS
MLS Number: MIS21014735
APN: 24U-33-0361
- 617 Westonridge Ct
- 709 Summer Oak Dr
- 556 Autumn Bluff Dr
- 545 Autumn Bluff Dr
- 16312 Sunset Pointe Ct
- 16307 Sailor Cove Ct
- 16038 Pierside Ln
- 425 Charter Way Dr Unit K16
- 306 Waterside Dr Unit D21
- 318 Waterside Dr
- 412 Waterside Dr
- 2 Belmont at Regal Pines Meadows
- 208 Waterside Dr Unit A22
- 17 Nantucket Island Ct
- 2 Meadows
- 16042 Nantucket Island Dr
- 2 Sequoia at Regal Pines Enclave
- 2 Burlington at Regal Pines Meadows
- 2 Hermitage II at Regal Pines Enclave
- 2 Nottingham at Regal Pines Enclave
