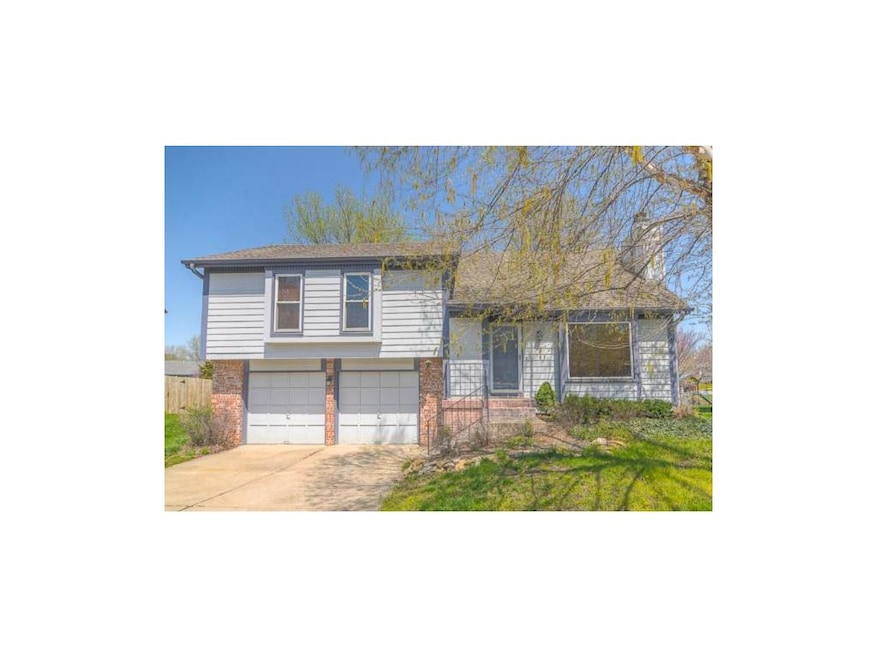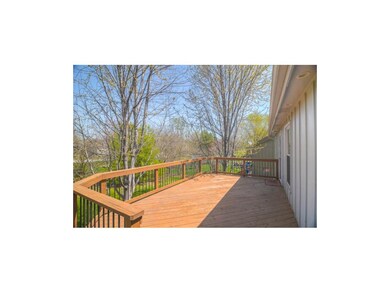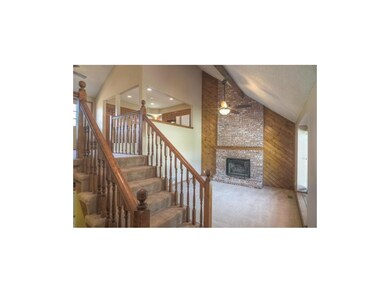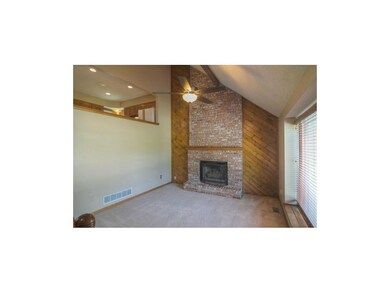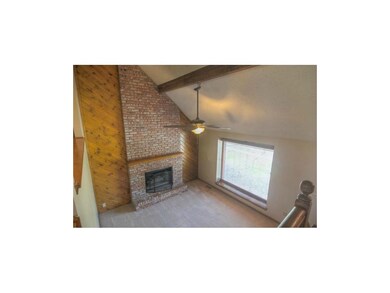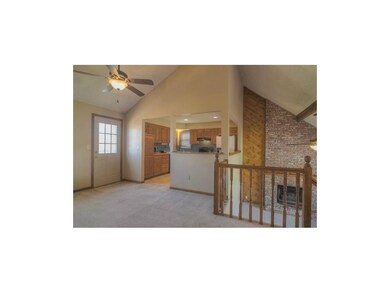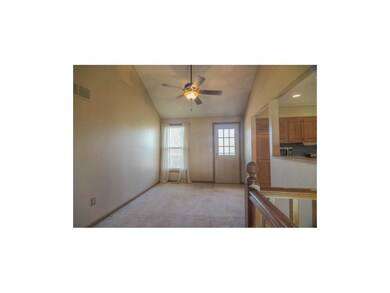
16112 W 124th Cir Olathe, KS 66062
Highlights
- Deck
- Vaulted Ceiling
- Formal Dining Room
- Olathe East Sr High School Rated A-
- Granite Countertops
- Skylights
About This Home
As of June 2025Summer is just around the corner, why not have a MASSIVE deck and perfectly sized fenced yard?! Spacious living room w/ soaring ceilings & charming fireplace, partially finished basement make for multiple living spaces. Formal dining room & EIK make for versatile dining experiences.
Last Agent to Sell the Property
Van Noy Real Estate License #2003002907 Listed on: 05/01/2013
Home Details
Home Type
- Single Family
Est. Annual Taxes
- $2,314
Year Built
- Built in 1985
Parking
- 2 Car Attached Garage
- Garage Door Opener
- Off-Street Parking
Home Design
- Split Level Home
- Composition Roof
- Board and Batten Siding
Interior Spaces
- Wet Bar: All Carpet, Ceiling Fan(s), Shower Over Tub, Shower Only, Skylight(s), Walk-In Closet(s), Laminate Counters, Linoleum, Cathedral/Vaulted Ceiling, Fireplace
- Built-In Features: All Carpet, Ceiling Fan(s), Shower Over Tub, Shower Only, Skylight(s), Walk-In Closet(s), Laminate Counters, Linoleum, Cathedral/Vaulted Ceiling, Fireplace
- Vaulted Ceiling
- Ceiling Fan: All Carpet, Ceiling Fan(s), Shower Over Tub, Shower Only, Skylight(s), Walk-In Closet(s), Laminate Counters, Linoleum, Cathedral/Vaulted Ceiling, Fireplace
- Skylights
- Shades
- Plantation Shutters
- Drapes & Rods
- Living Room with Fireplace
- Formal Dining Room
Kitchen
- Eat-In Kitchen
- <<builtInRangeToken>>
- Dishwasher
- Granite Countertops
- Laminate Countertops
- Disposal
Flooring
- Wall to Wall Carpet
- Linoleum
- Laminate
- Stone
- Ceramic Tile
- Luxury Vinyl Plank Tile
- Luxury Vinyl Tile
Bedrooms and Bathrooms
- 3 Bedrooms
- Cedar Closet: All Carpet, Ceiling Fan(s), Shower Over Tub, Shower Only, Skylight(s), Walk-In Closet(s), Laminate Counters, Linoleum, Cathedral/Vaulted Ceiling, Fireplace
- Walk-In Closet: All Carpet, Ceiling Fan(s), Shower Over Tub, Shower Only, Skylight(s), Walk-In Closet(s), Laminate Counters, Linoleum, Cathedral/Vaulted Ceiling, Fireplace
- Double Vanity
- <<tubWithShowerToken>>
Finished Basement
- Partial Basement
- Laundry in Basement
Outdoor Features
- Deck
- Enclosed patio or porch
Additional Features
- Aluminum or Metal Fence
- City Lot
- Central Air
Community Details
- Rolling Meadows Subdivision
Listing and Financial Details
- Assessor Parcel Number DP64400000 0164
Ownership History
Purchase Details
Home Financials for this Owner
Home Financials are based on the most recent Mortgage that was taken out on this home.Purchase Details
Home Financials for this Owner
Home Financials are based on the most recent Mortgage that was taken out on this home.Purchase Details
Home Financials for this Owner
Home Financials are based on the most recent Mortgage that was taken out on this home.Similar Homes in Olathe, KS
Home Values in the Area
Average Home Value in this Area
Purchase History
| Date | Type | Sale Price | Title Company |
|---|---|---|---|
| Warranty Deed | -- | Platinum Title Llc | |
| Interfamily Deed Transfer | -- | Coffelt Land Title Inc | |
| Warranty Deed | -- | Kansas Title |
Mortgage History
| Date | Status | Loan Amount | Loan Type |
|---|---|---|---|
| Open | $155,000 | New Conventional | |
| Closed | $133,045 | FHA | |
| Previous Owner | $130,000 | New Conventional | |
| Previous Owner | $115,000 | No Value Available |
Property History
| Date | Event | Price | Change | Sq Ft Price |
|---|---|---|---|---|
| 06/13/2025 06/13/25 | Sold | -- | -- | -- |
| 05/21/2025 05/21/25 | Pending | -- | -- | -- |
| 05/19/2025 05/19/25 | For Sale | $315,000 | +110.0% | $210 / Sq Ft |
| 11/04/2013 11/04/13 | Sold | -- | -- | -- |
| 10/01/2013 10/01/13 | Pending | -- | -- | -- |
| 05/02/2013 05/02/13 | For Sale | $150,000 | -- | $129 / Sq Ft |
Tax History Compared to Growth
Tax History
| Year | Tax Paid | Tax Assessment Tax Assessment Total Assessment is a certain percentage of the fair market value that is determined by local assessors to be the total taxable value of land and additions on the property. | Land | Improvement |
|---|---|---|---|---|
| 2024 | $3,600 | $32,395 | $8,335 | $24,060 |
| 2023 | $3,394 | $29,831 | $7,244 | $22,587 |
| 2022 | $3,168 | $27,094 | $7,244 | $19,850 |
| 2021 | $3,075 | $24,966 | $6,588 | $18,378 |
| 2020 | $2,908 | $23,414 | $5,726 | $17,688 |
| 2019 | $2,792 | $22,345 | $5,726 | $16,619 |
| 2018 | $2,600 | $20,677 | $5,199 | $15,478 |
| 2017 | $2,479 | $18,078 | $4,515 | $13,563 |
| 2016 | $2,104 | $17,043 | $4,515 | $12,528 |
| 2015 | $1,989 | $16,135 | $4,515 | $11,620 |
| 2013 | -- | $18,538 | $4,384 | $14,154 |
Agents Affiliated with this Home
-
Guide Group
G
Seller's Agent in 2025
Guide Group
Compass Realty Group
(913) 382-6711
13 in this area
171 Total Sales
-
Beth Sohn

Seller Co-Listing Agent in 2025
Beth Sohn
Compass Realty Group
(913) 972-7002
10 in this area
158 Total Sales
-
Andrew Vogliardo
A
Buyer's Agent in 2025
Andrew Vogliardo
EXP Realty LLC
(913) 620-5695
17 in this area
81 Total Sales
-
David Van Noy Jr.

Seller's Agent in 2013
David Van Noy Jr.
Van Noy Real Estate
(816) 536-7653
19 in this area
298 Total Sales
Map
Source: Heartland MLS
MLS Number: 1828301
APN: DP64400000-0164
- 16117 W 125th Terrace
- 12317 S Summertree Cir
- 16304 W 126th St
- 16116 W 126th St
- 15703 W 125th St
- 16212 W 126th Terrace
- 16305 W 126th Terrace
- 12405 S Blackfoot Dr
- 12431 S Blackfoot Dr
- 12604 S Locust St
- 12613 S Blackfoot Dr
- 12722 S Edinburgh St
- 17366 S Raintree Dr Unit Bldg J Unit 40
- 17370 S Raintree Dr Unit BLDG J Unit 39
- 17391 S Raintree Dr Unit Bldg K Unit 43
- 17378 S Raintree Dr Unit Bldg J Unit 37
- 17382 S Raintree Dr Unit Bldg 1 Unit 36
- 15998 S Twilight Ln
- 16046 S Twilight Ln
- 16030 S Twilight Ln
