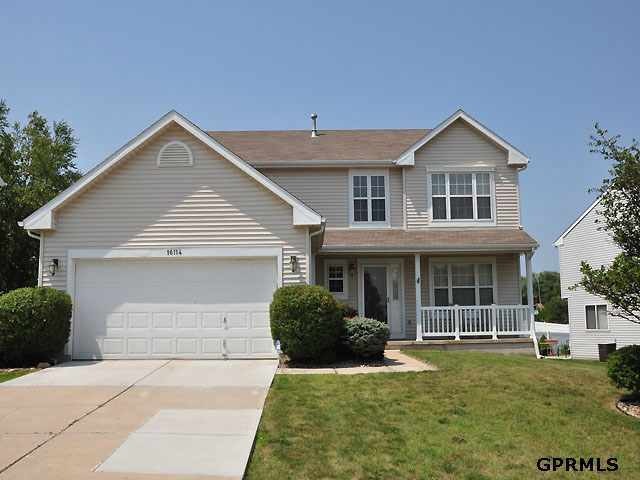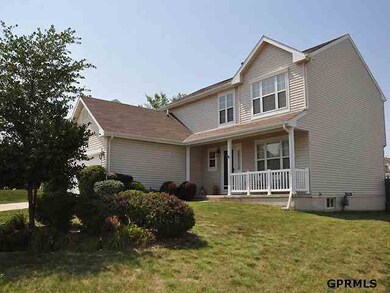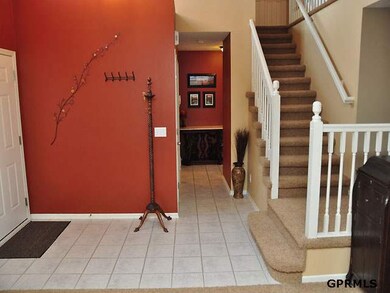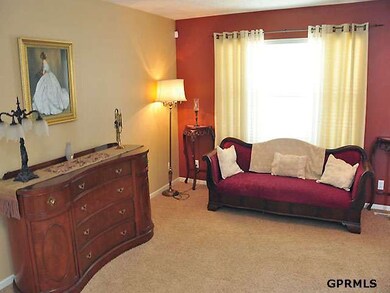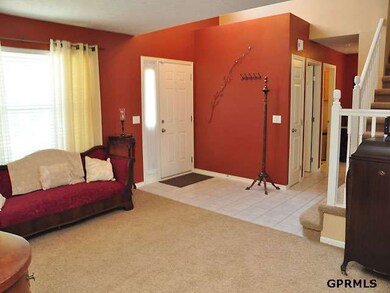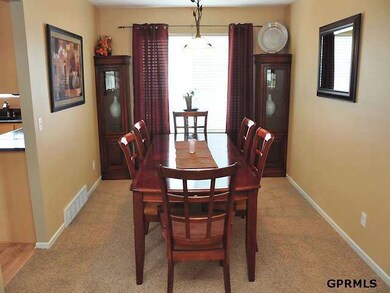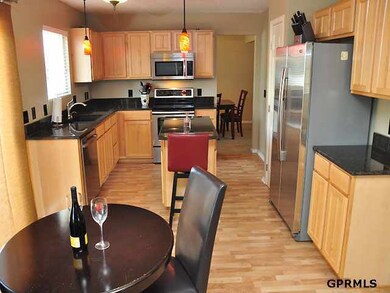
Highlights
- Spa
- Cathedral Ceiling
- Whirlpool Bathtub
- Ackerman Elementary School Rated A-
- Wood Flooring
- Balcony
About This Home
As of October 2018Meticulous two story with all the extras! Four spacious bedrooms and a den, four bathrooms, and very large eat in kitchen all in a very open floor plan. Upgraded cabinetry, and gorgeous granite countertops in the kitchen and all of the baths. Spa master bathroom with mosaic glass tile, with separate spa tub and walk in shower. Newer carpet, fresh paint, very well maintained, Millard schools, the list goes on and on! Call today for a private viewing! AMA
Last Agent to Sell the Property
Better Homes and Gardens R.E. License #20110275 Listed on: 07/31/2012

Home Details
Home Type
- Single Family
Est. Annual Taxes
- $4,025
Year Built
- Built in 2000
Lot Details
- Lot Dimensions are 51.92 x 116 x 88.57 x 116
- Property is Fully Fenced
- Privacy Fence
- Wood Fence
HOA Fees
- $4 Monthly HOA Fees
Parking
- 2 Car Attached Garage
Home Design
- Composition Roof
- Vinyl Siding
Interior Spaces
- 2-Story Property
- Cathedral Ceiling
- Ceiling Fan
- Window Treatments
- Two Story Entrance Foyer
- Family Room with Fireplace
- Dining Area
- Basement
- Basement Windows
- Home Security System
Kitchen
- Oven
- Microwave
- Dishwasher
- Disposal
Flooring
- Wood
- Wall to Wall Carpet
- Vinyl
Bedrooms and Bathrooms
- 4 Bedrooms
- Walk-In Closet
- Whirlpool Bathtub
Outdoor Features
- Spa
- Balcony
- Porch
Schools
- Ackerman Elementary School
- Harry Andersen Middle School
- Millard West High School
Utilities
- Forced Air Heating and Cooling System
- Heating System Uses Gas
Community Details
- Autumn Grove Subdivision
Listing and Financial Details
- Assessor Parcel Number 0530107537
- Tax Block 55
Ownership History
Purchase Details
Home Financials for this Owner
Home Financials are based on the most recent Mortgage that was taken out on this home.Purchase Details
Home Financials for this Owner
Home Financials are based on the most recent Mortgage that was taken out on this home.Purchase Details
Home Financials for this Owner
Home Financials are based on the most recent Mortgage that was taken out on this home.Purchase Details
Similar Homes in Omaha, NE
Home Values in the Area
Average Home Value in this Area
Purchase History
| Date | Type | Sale Price | Title Company |
|---|---|---|---|
| Warranty Deed | $245,000 | Encompass Title & Escrow Llc | |
| Warranty Deed | $184,000 | Bebraska Title Company | |
| Warranty Deed | $183,000 | Nlta | |
| Warranty Deed | $203,900 | -- |
Mortgage History
| Date | Status | Loan Amount | Loan Type |
|---|---|---|---|
| Open | $110,000 | New Conventional | |
| Open | $232,750 | New Conventional | |
| Previous Owner | $147,200 | New Conventional | |
| Previous Owner | $164,160 | New Conventional | |
| Previous Owner | $11,200 | Unknown |
Property History
| Date | Event | Price | Change | Sq Ft Price |
|---|---|---|---|---|
| 10/26/2018 10/26/18 | Sold | $245,000 | -2.0% | $84 / Sq Ft |
| 09/22/2018 09/22/18 | Pending | -- | -- | -- |
| 09/20/2018 09/20/18 | For Sale | $249,900 | +35.8% | $86 / Sq Ft |
| 09/07/2012 09/07/12 | Sold | $184,000 | -4.4% | $63 / Sq Ft |
| 07/31/2012 07/31/12 | For Sale | $192,500 | -- | $66 / Sq Ft |
| 07/08/2012 07/08/12 | Pending | -- | -- | -- |
Tax History Compared to Growth
Tax History
| Year | Tax Paid | Tax Assessment Tax Assessment Total Assessment is a certain percentage of the fair market value that is determined by local assessors to be the total taxable value of land and additions on the property. | Land | Improvement |
|---|---|---|---|---|
| 2023 | $5,318 | $267,100 | $39,100 | $228,000 |
| 2022 | $5,645 | $267,100 | $39,100 | $228,000 |
| 2021 | $5,071 | $241,200 | $39,100 | $202,100 |
| 2020 | $5,114 | $241,200 | $39,100 | $202,100 |
| 2019 | $4,832 | $227,200 | $39,100 | $188,100 |
| 2018 | $4,899 | $227,200 | $39,100 | $188,100 |
| 2017 | $3,616 | $203,200 | $39,100 | $164,100 |
| 2016 | $3,616 | $170,200 | $22,000 | $148,200 |
| 2015 | $3,910 | $170,200 | $22,000 | $148,200 |
| 2014 | $3,910 | $170,200 | $22,000 | $148,200 |
Agents Affiliated with this Home
-
Stephanie Elliott

Seller's Agent in 2018
Stephanie Elliott
BHHS Ambassador Real Estate
(402) 707-0906
145 Total Sales
-

Buyer's Agent in 2018
James Geiger
Better Homes and Gardens R.E.
-
Johnathan O'Gorman

Seller's Agent in 2012
Johnathan O'Gorman
Better Homes and Gardens R.E.
(402) 595-8857
255 Total Sales
-
Bridget Olsen

Buyer's Agent in 2012
Bridget Olsen
CENTURY 21 Century Real Estate
(402) 218-6021
57 Total Sales
Map
Source: Great Plains Regional MLS
MLS Number: 21213931
APN: 3010-7537-05
- 15902 T St
- 5805 S 160th St
- 5210 S 165th St
- 5818 S 159th St
- 5323 S 155th St
- 16367 Y St
- 15429 Allan Dr
- 4841 S 165th St
- 15411 R St
- 16607 Riggs St
- 16712 V St
- 16259 Jefferson St
- 15306 Allan Dr
- 5118 S 167th Ave
- 5801 S 167th Ave
- 6415 S 162nd Terrace Cir
- 15365 Orchard Ave
- 6306 S 156th Ave
- 15311 Blackwell Dr
- 16422 Madison St
