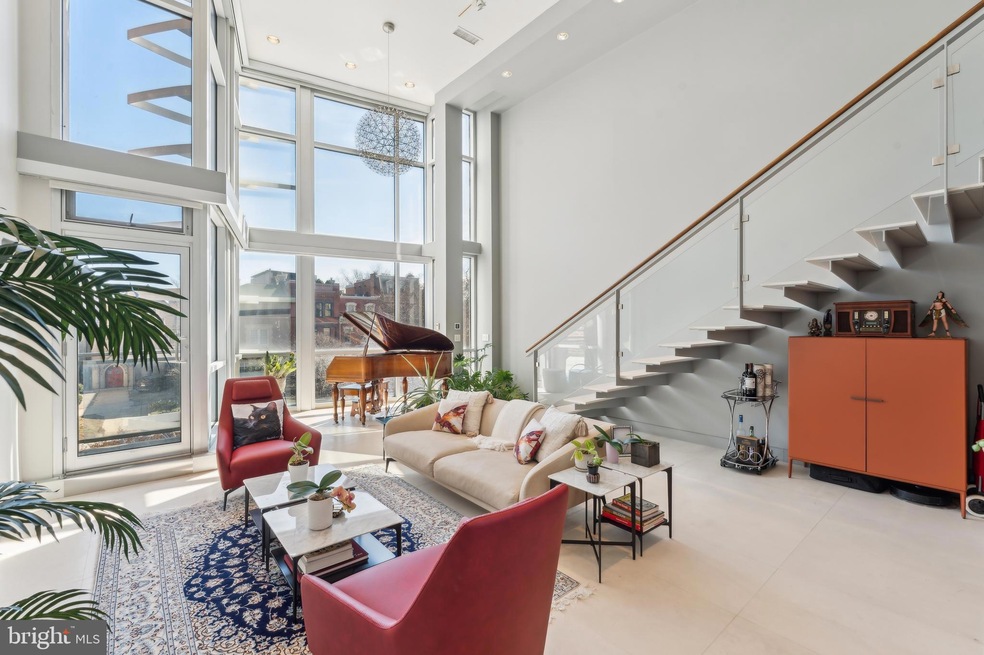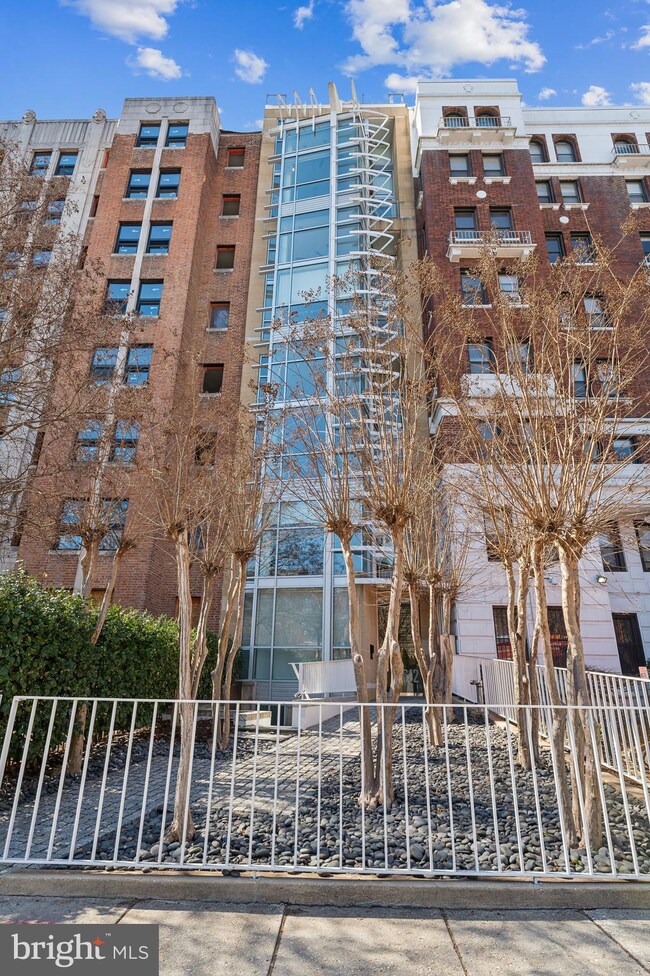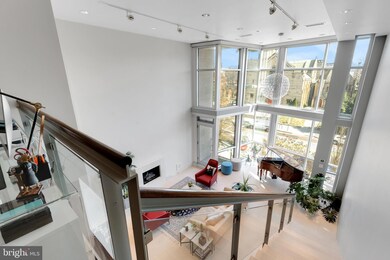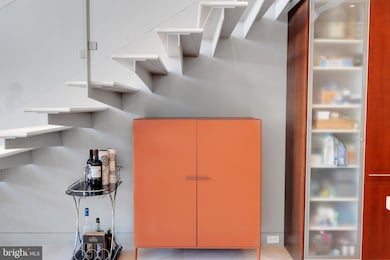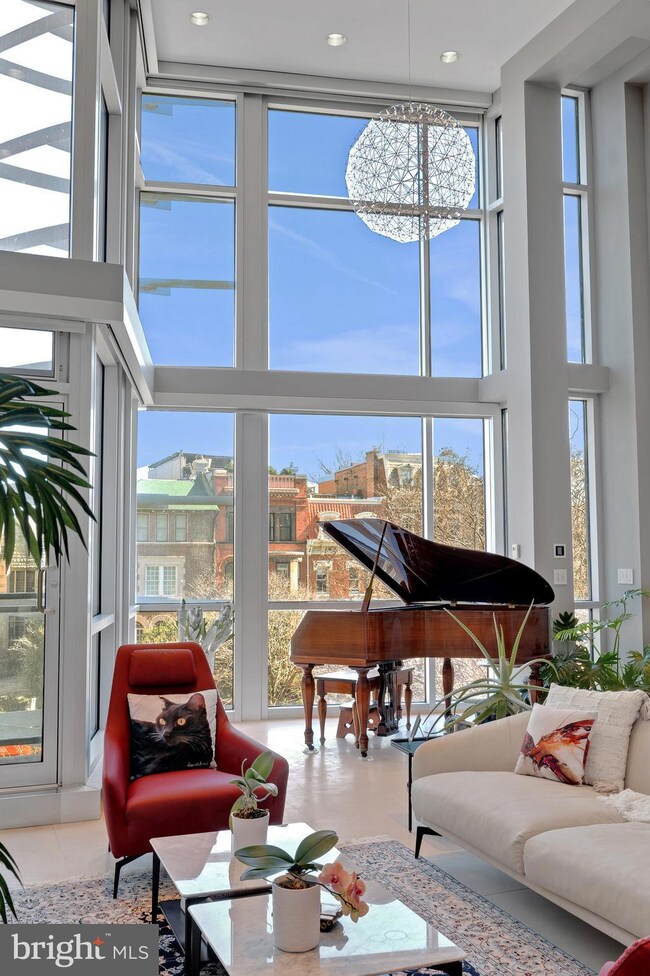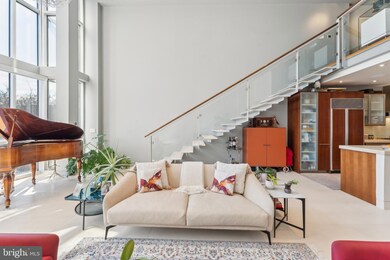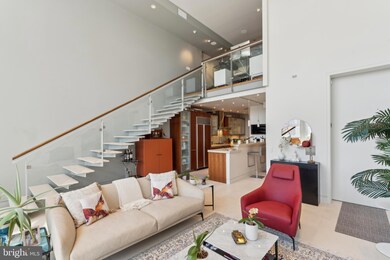1612 16th St NW Unit 3 Washington, DC 20009
Dupont Circle NeighborhoodEstimated payment $11,542/month
Highlights
- Open Floorplan
- Contemporary Architecture
- Main Floor Bedroom
- Ross Elementary School Rated A
- Wood Flooring
- 1-minute walk to Stead Park
About This Home
Step off the elevator and directly into your new home in the heart of Dupont/Logan . You're immediately greeted by a bright, open floor plan with panoramic views of a classic stone church and the iconic 16th Street—your direct path to the White House. Soaring 20-foot plus ceilings and expansive windows, shaded by motorized blinds, set the stage. Sip your morning coffee on radiant heated limestone floors as sunlight pours in.
Ascend the floating limestone and steel staircase to your den and primary suite. The den offers a perfect space to relax and can control the whole home entertainment system with whole home audio, televisions, and phones. Simply add a desk and create an inspiring atmospheric home office, framed by striking views.
In the primary suite, enjoy an upgraded custom walk-in closet, a private balcony, and a spa-like bathroom featuring a jetted tub, a steam shower, and more of that luxurious heated limestone underfoot.
Back downstairs, cook with a view in the gourmet kitchen—complete with a Miele gas range, Miele dishwasher, Wolfe double ovens, and a reverse osmosis water filtration system with its own sink. Through a pair of sliding double doors at the end of the kitchen there is a sleek space for formal dining.
Finally, the second bedroom is far more than a second thought. With a spacious room with limestone floors, and its own private balcony and full bathroom anyone here will be living in luxury too.
All of this is only steps away from a Whole Foods and a SAFEWAY, over a dozen highly rated restaurants and bars, and a new renovated park and community space.
Listing Agent
(703) 819-1023 alex.hodges@yahoo.com Cottage Street Realty LLC License #609427 Listed on: 05/29/2025
Property Details
Home Type
- Condominium
Est. Annual Taxes
- $10,882
Year Built
- Built in 2004
HOA Fees
- $1,153 Monthly HOA Fees
Home Design
- Contemporary Architecture
- Entry on the 3rd floor
- Brick Exterior Construction
- Metal Siding
Interior Spaces
- 1,753 Sq Ft Home
- Property has 2 Levels
- Open Floorplan
- Gas Fireplace
- Formal Dining Room
- Wood Flooring
- Basement
Kitchen
- Double Oven
- Gas Oven or Range
- Cooktop with Range Hood
- Microwave
- Ice Maker
- Dishwasher
- Upgraded Countertops
- Wine Rack
- Disposal
Bedrooms and Bathrooms
- Walk-In Closet
- Soaking Tub
Laundry
- Laundry in unit
- Stacked Electric Washer and Dryer
Home Security
- Home Security System
- Security Gate
Accessible Home Design
- Accessible Elevator Installed
- More Than Two Accessible Exits
Utilities
- Humidifier
- Forced Air Heating and Cooling System
- Water Treatment System
- Natural Gas Water Heater
Additional Features
- Multiple Balconies
- Property is in very good condition
Listing and Financial Details
- Tax Lot 2269
- Assessor Parcel Number 0179//2269
Community Details
Overview
- Association fees include exterior building maintenance, insurance, trash, management, reserve funds
- $37 Other Monthly Fees
- Mid-Rise Condominium
- The Tapies Condos
- Built by Giorgio Furioso
- Old City 2 Community
- Dupont Subdivision
- Property Manager
Pet Policy
- Dogs and Cats Allowed
Security
- Security Service
- Fire and Smoke Detector
- Fire Escape
Amenities
- 1 Elevator
Map
Home Values in the Area
Average Home Value in this Area
Tax History
| Year | Tax Paid | Tax Assessment Tax Assessment Total Assessment is a certain percentage of the fair market value that is determined by local assessors to be the total taxable value of land and additions on the property. | Land | Improvement |
|---|---|---|---|---|
| 2025 | $10,914 | $1,299,640 | $389,890 | $909,750 |
| 2024 | $10,882 | $1,295,420 | $388,630 | $906,790 |
| 2023 | $11,623 | $1,382,090 | $414,630 | $967,460 |
| 2022 | $11,496 | $1,366,260 | $409,880 | $956,380 |
| 2021 | $11,211 | $1,332,260 | $399,680 | $932,580 |
| 2020 | $10,194 | $1,274,950 | $382,480 | $892,470 |
| 2019 | $9,514 | $1,194,110 | $358,230 | $835,880 |
| 2018 | $9,212 | $1,157,070 | $0 | $0 |
| 2017 | $9,536 | $1,194,380 | $0 | $0 |
| 2016 | $8,998 | $1,130,260 | $0 | $0 |
| 2015 | $8,703 | $1,095,290 | $0 | $0 |
| 2014 | -- | $1,047,740 | $0 | $0 |
Property History
| Date | Event | Price | List to Sale | Price per Sq Ft | Prior Sale |
|---|---|---|---|---|---|
| 10/01/2025 10/01/25 | Price Changed | $1,799,000 | -2.8% | $1,026 / Sq Ft | |
| 09/17/2025 09/17/25 | Price Changed | $1,850,000 | -3.9% | $1,055 / Sq Ft | |
| 07/05/2025 07/05/25 | Price Changed | $1,925,000 | -3.1% | $1,098 / Sq Ft | |
| 05/29/2025 05/29/25 | For Sale | $1,986,000 | +32.4% | $1,133 / Sq Ft | |
| 04/22/2020 04/22/20 | Sold | $1,500,000 | -11.7% | $833 / Sq Ft | View Prior Sale |
| 03/11/2020 03/11/20 | Pending | -- | -- | -- | |
| 02/18/2020 02/18/20 | For Sale | $1,699,000 | +3.0% | $944 / Sq Ft | |
| 06/29/2018 06/29/18 | Sold | $1,650,000 | -2.1% | $870 / Sq Ft | View Prior Sale |
| 04/18/2018 04/18/18 | Pending | -- | -- | -- | |
| 01/21/2018 01/21/18 | For Sale | $1,685,000 | -- | $888 / Sq Ft |
Purchase History
| Date | Type | Sale Price | Title Company |
|---|---|---|---|
| Special Warranty Deed | $1,500,000 | Kvs Title Llc | |
| Special Warranty Deed | $1,650,000 | Brennan Title Company | |
| Warranty Deed | $1,425,000 | -- | |
| Special Warranty Deed | $1,375,000 | -- |
Mortgage History
| Date | Status | Loan Amount | Loan Type |
|---|---|---|---|
| Previous Owner | $1,320,000 | New Conventional | |
| Previous Owner | $625,000 | New Conventional | |
| Previous Owner | $400,000 | New Conventional |
Source: Bright MLS
MLS Number: DCDC2193116
APN: 0179-2269
- 1612 16th St NW Unit 1
- 1615 Q St NW Unit 1104
- 1615 Q St NW Unit 1
- 1615 Q St NW Unit 301/303
- 1615 Q St NW Unit 414
- 1615 Q St NW Unit 601
- 1618 Corcoran St NW
- 1616 Q St NW Unit 14
- 1520 16th St NW Unit 101
- 1633 16th St NW
- 1525 Q St NW Unit 2
- 1517 Corcoran St NW
- 1516 R St NW Unit 2
- 1516 R St NW Unit 3
- 1514 R St NW
- 1620 Riggs Place NW
- 1701 16th St NW Unit 822
- 1701 16th St NW Unit 734
- 1701 16th St NW Unit 408
- 1701 16th St NW Unit 802
- 1600 16th St NW
- 1615 Q St NW Unit 601
- 1616 Corcoran St NW Unit 1
- 1630 R St NW
- 1530 16th St NW
- 1521 Corcoran St NW Unit ID1011197P
- 1625 R St NW Unit Lower Level
- 1703 Q St NW
- 1712 16th St NW
- 1503 Q St NW Unit ID1037705P
- 1503 Q St NW Unit ID1037715P
- 1503 Q St NW Unit ID1037767P
- 1701 16th St NW Unit 204
- 1718 Corcoran St NW Unit 23
- 1710 Q St NW Unit 1
- 1717 R St NW
- 1618 S St NW Unit 2
- 1739 17th St NW Unit 2
- 1715 P St NW Unit 203
- 1715 P St NW Unit 401
