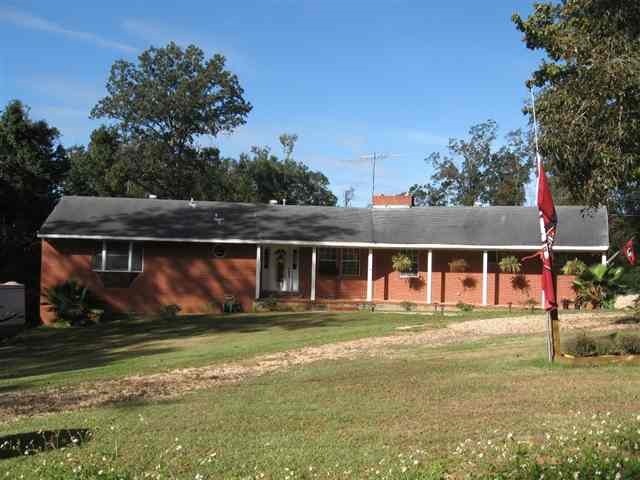
1612 Canadian Geese Trail Tallahassee, FL 32317
Buck Lake NeighborhoodHighlights
- 2 Acre Lot
- Ranch Style House
- Home Office
- Swift Creek Middle School Rated A-
- Separate Formal Living Room
- Covered patio or porch
About This Home
As of August 2016House on the hill! All brick family home w/finished basement where is game room/bar+ office+ bedroom+ full bathroom + workshop/garage. On first floor is entry hall, family room w/fireplace, official dining room and kitchen w/eat in kitchen & three bedrooms and 2 baths & car garage. From spacious eat in kitchen sliding door leads to covered porch overlooking park like backyard w/1+ acre cleared for different uses ... private wedding or family reunion. Built in grill on covered deck. New roof coming soon. Next door 1.8 additional lot acre available. Has to be closed at the same time.
Last Agent to Sell the Property
Re/Max Professionals Realty License #617335 Listed on: 05/09/2016

Home Details
Home Type
- Single Family
Est. Annual Taxes
- $2,485
Year Built
- Built in 1980
Lot Details
- 2 Acre Lot
- Property fronts a private road
HOA Fees
- $17 Monthly HOA Fees
Parking
- 2 Car Garage
Home Design
- Ranch Style House
- Split Level Home
- Four Sided Brick Exterior Elevation
Interior Spaces
- 2,800 Sq Ft Home
- Wet Bar
- Ceiling Fan
- Wood Burning Fireplace
- Window Treatments
- Separate Family Room
- Separate Formal Living Room
- Formal Dining Room
- Home Office
- Unfinished Basement
Kitchen
- Eat-In Kitchen
- Breakfast Bar
- Dishwasher
Flooring
- Carpet
- Laminate
Bedrooms and Bathrooms
- 4 Bedrooms
- Walk-In Closet
- 3 Full Bathrooms
Outdoor Features
- Covered patio or porch
Schools
- Chaires Elementary School
- Swift Creek Middle School
- Lincoln High School
Utilities
- Central Heating and Cooling System
- Heating System Uses Natural Gas
- Gas Water Heater
- Septic Tank
Community Details
- Association fees include common area, maintenance - road, street lights
- Buck Lake Woods Subdivision
Listing and Financial Details
- Home warranty included in the sale of the property
- Assessor Parcel Number 12073-12-20-05-000-050-0
Ownership History
Purchase Details
Home Financials for this Owner
Home Financials are based on the most recent Mortgage that was taken out on this home.Purchase Details
Similar Homes in Tallahassee, FL
Home Values in the Area
Average Home Value in this Area
Purchase History
| Date | Type | Sale Price | Title Company |
|---|---|---|---|
| Warranty Deed | $205,000 | None Available | |
| Interfamily Deed Transfer | -- | -- |
Mortgage History
| Date | Status | Loan Amount | Loan Type |
|---|---|---|---|
| Open | $201,286 | FHA | |
| Previous Owner | $75,000 | Credit Line Revolving | |
| Previous Owner | $60,000 | Unknown |
Property History
| Date | Event | Price | Change | Sq Ft Price |
|---|---|---|---|---|
| 07/04/2025 07/04/25 | Price Changed | $449,900 | -3.2% | $167 / Sq Ft |
| 05/30/2025 05/30/25 | For Sale | $465,000 | +126.8% | $173 / Sq Ft |
| 08/05/2016 08/05/16 | Sold | $205,000 | +2.5% | $73 / Sq Ft |
| 07/15/2016 07/15/16 | Pending | -- | -- | -- |
| 05/09/2016 05/09/16 | For Sale | $200,000 | -- | $71 / Sq Ft |
Tax History Compared to Growth
Tax History
| Year | Tax Paid | Tax Assessment Tax Assessment Total Assessment is a certain percentage of the fair market value that is determined by local assessors to be the total taxable value of land and additions on the property. | Land | Improvement |
|---|---|---|---|---|
| 2024 | $2,485 | $200,192 | -- | -- |
| 2023 | $2,413 | $194,361 | $0 | $0 |
| 2022 | $2,298 | $188,700 | $0 | $0 |
| 2021 | $2,283 | $183,204 | $0 | $0 |
| 2020 | $2,209 | $180,675 | $0 | $0 |
| 2019 | $2,180 | $176,613 | $0 | $0 |
| 2018 | $2,157 | $173,320 | $0 | $0 |
| 2017 | $2,136 | $169,755 | $0 | $0 |
| 2016 | $968 | $92,792 | $0 | $0 |
| 2015 | $1,317 | $107,858 | $0 | $0 |
| 2014 | $1,317 | $107,002 | $0 | $0 |
Agents Affiliated with this Home
-
Damian Costantino

Seller's Agent in 2025
Damian Costantino
Keller Williams Town & Country
(850) 251-1341
25 in this area
357 Total Sales
-
Natalie Rubik

Seller's Agent in 2016
Natalie Rubik
RE/MAX
(888) 701-2205
3 in this area
58 Total Sales
-
Sarah Eden

Buyer's Agent in 2016
Sarah Eden
Eden & Company
(850) 222-3075
10 in this area
227 Total Sales
Map
Source: Capital Area Technology & REALTOR® Services (Tallahassee Board of REALTORS®)
MLS Number: 269479
APN: 12-20-05-000-050.0
- 7979 Bernard St
- 1381 Yearling Trail
- 1116 Antler Dr
- 2044 Dyrehaven Ct
- 2081 Mistletoe Ct
- 2016 Atascadero Ct
- 7056 Atascadero Ln
- 2104 Plantation Forest Dr
- 2042 Dyrehaven Dr
- 170 Ellis Rd
- 7000 Alhambra Dr
- 2168 Pineland Dr
- 650 Mossy Oak Trail
- 6766 Walden Cir
- 493 Old Dirt Rd
- 1266 Cordova Cir
- 6732 Buck Lake Rd
- 2727 Chaires Cross Rd
- 1142 Walden Rd
- 9025 Buck Lake Rd
