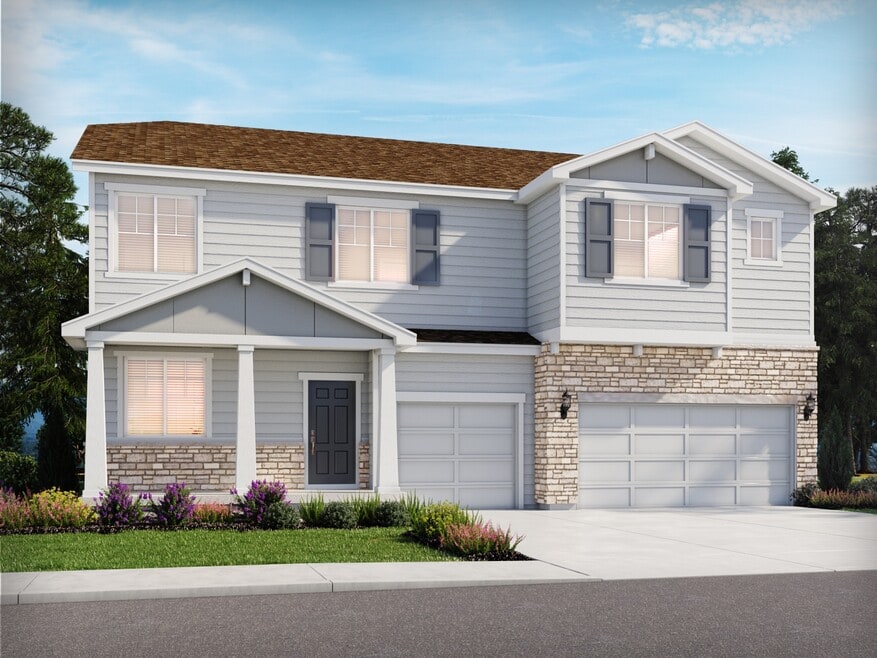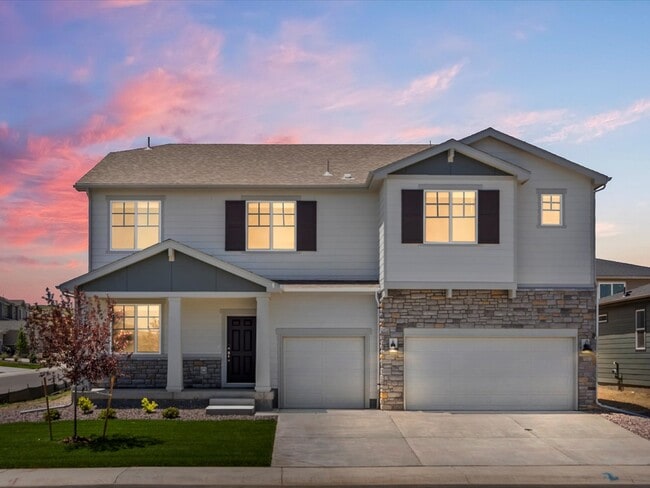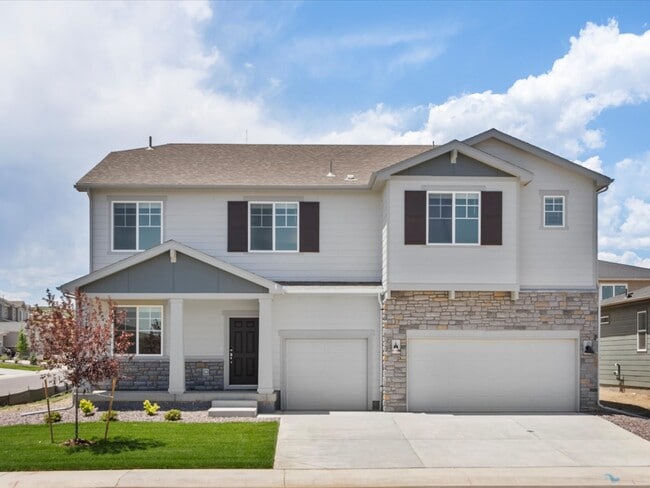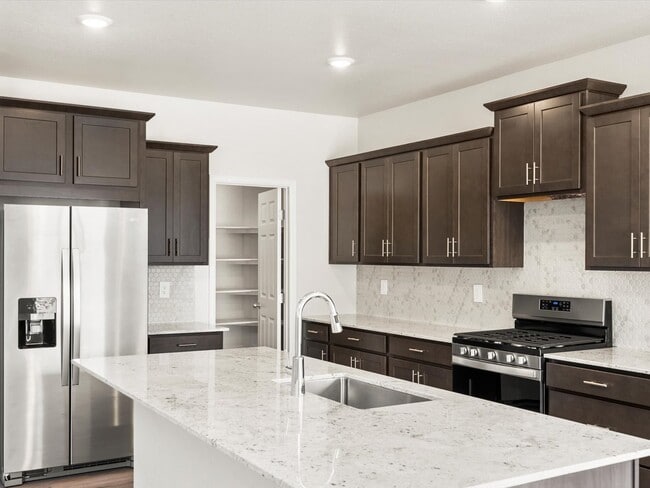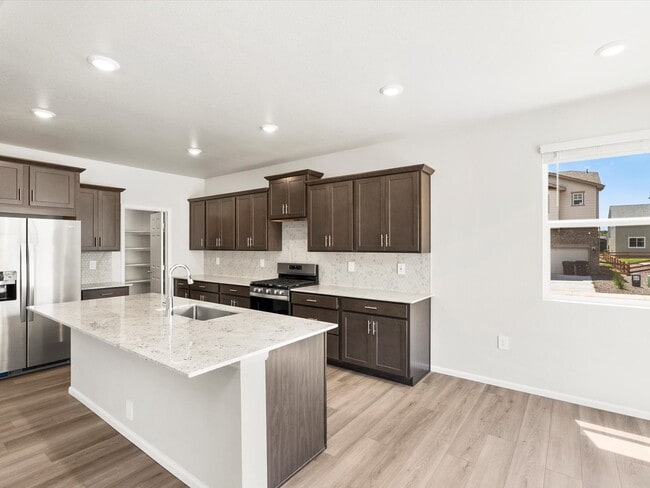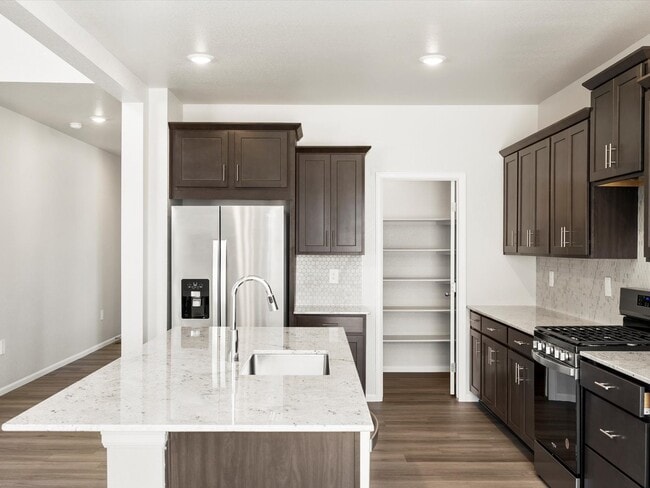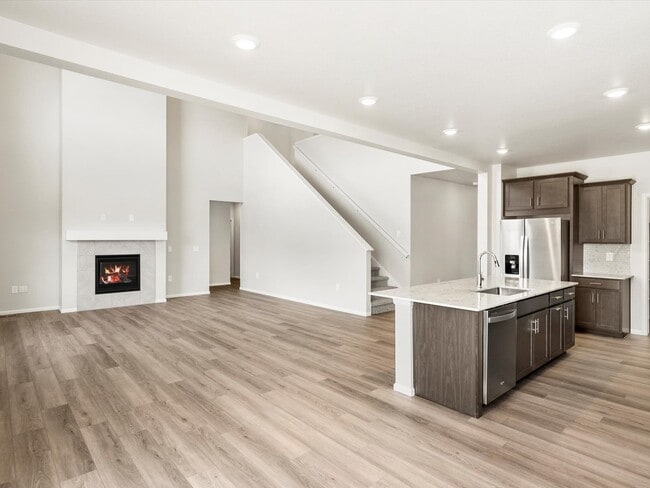
Verified badge confirms data from builder
1612 Colorado River Dr Windsor, CO 80550
Poudre Heights - The Alpine Collection
The Fraser Plan
Estimated payment $4,244/month
Total Views
103
5
Beds
4
Baths
3,120
Sq Ft
$215
Price per Sq Ft
About This Home
The Fraser has a kitchen and dining area that overlooks the stunning two-story great room that elevates the home. The stunning kitchen island will be the center of all your hosting. The main floor guest room is tucked away allowing for more privacy.
Home Details
Home Type
- Single Family
HOA Fees
- $95 Monthly HOA Fees
Parking
- 3 Car Garage
Taxes
- Special Tax
Home Design
- New Construction
Bedrooms and Bathrooms
- 5 Bedrooms
- 4 Full Bathrooms
Additional Features
- 2-Story Property
- Green Certified Home
Map
Move In Ready Homes with The Fraser Plan
Other Move In Ready Homes in Poudre Heights - The Alpine Collection
About the Builder
Meritage Homes Corporation is a publicly traded homebuilder (NYSE: MTH) focused on designing and constructing energy-efficient single-family homes. The company has expanded operations across multiple U.S. regions: West, Central, and East, serving 12 states. The firm has delivered over 200,000 homes and achieved a top-five position among U.S. homebuilders by volume. Meritage pioneered net-zero and ENERGY STAR certified homes, earning 11 consecutive EPA ENERGY STAR Partner of the Year recognitions. In 2025, it celebrated its 40th anniversary and the delivery of its 200,000th home, while also enhancing programs such as a 60-day closing commitment and raising its share repurchase authorization.
Nearby Homes
- Poudre Heights - The Alpine Collection
- Poudre Heights - The Lakes Collection
- Poudre Heights - The Meadow Collection
- Pelican Shores at Water Valley
- Festival at RainDance
- RainDance - The Fairways at RainDance
- Acadia at RainDance
- 201 10th St
- 2086 Autumn Moon
- 529 Main St
- 428 Main St
- 2177 Picture Point Dr
- Trevenna
- Trevenna
- Trevenna
- Timnath Lakes
- 8773 Longs Peak Cir
- 6325 Sanctuary Dr
- 6311 Sanctuary Dr
- 18 Boxwood Dr
