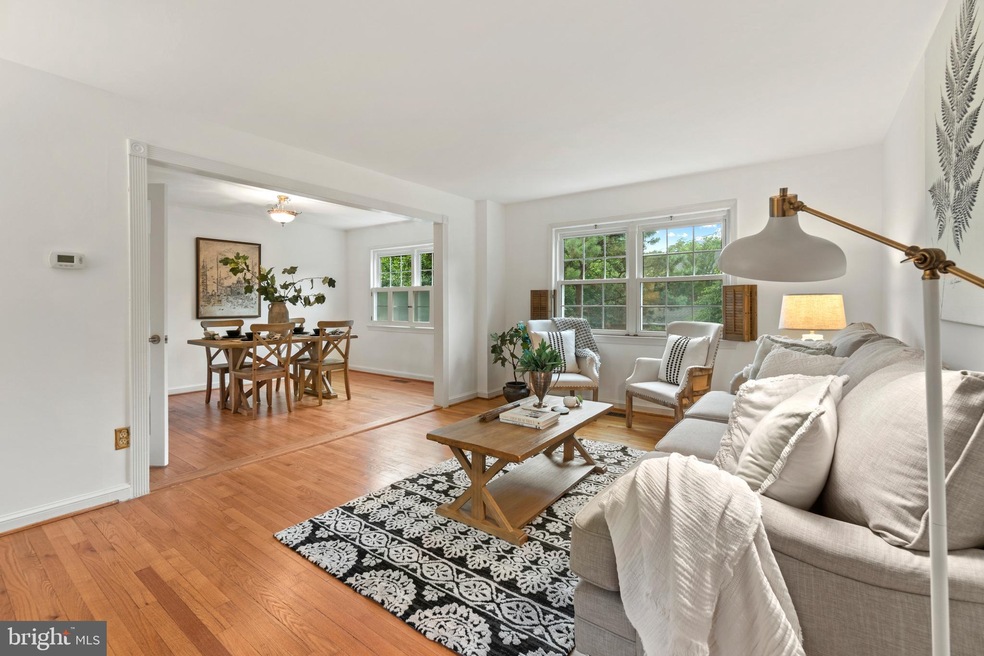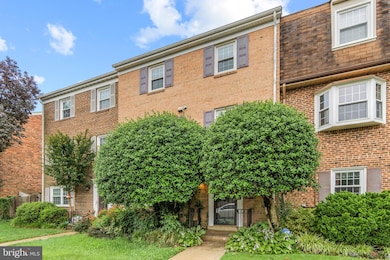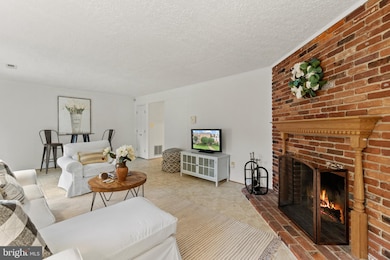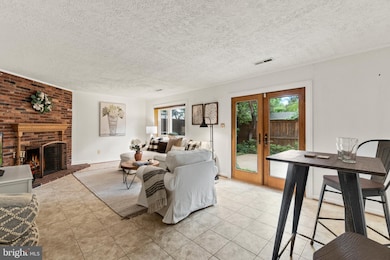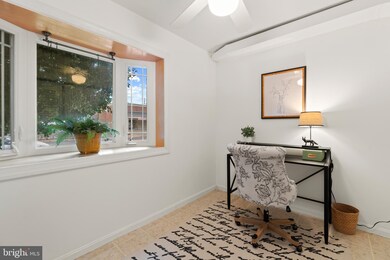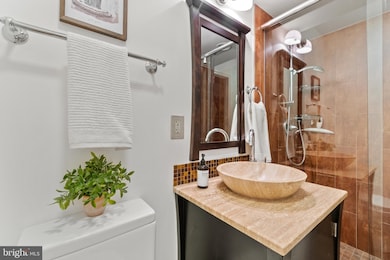
1612 Commonwealth Ave Alexandria, VA 22301
Del Ray NeighborhoodEstimated Value: $948,000 - $1,342,000
Highlights
- Open Floorplan
- Wood Flooring
- Upgraded Countertops
- Colonial Architecture
- No HOA
- Breakfast Area or Nook
About This Home
As of August 2021Classic brick facade welcomes you, guests, and your family home! Come inside and immediately be presented with a cozy space to kick back and relax. Entry-level provides a den/office (perfect for today’s new work from home/virtual learning demands), a comfortable and spacious gathering room with wood-burning fireplace/brick surround with mantel, and through French doors, you’ll be able to step out into a private enclosed patio space- just in time for summer soirees! A full bathroom, laundry/utility room are on this level too, along with extra storage options. Stairs lead up to a bright main floor that offers a versatile and open layout. Living and dining rooms seamlessly flow from one another, and conveniently adjoin the kitchen, making entertaining simple. The kitchen highlights stainless steel appliances, granite countertops, and plenty of cabinet storage. Elegant half bath flaunts wainscotting/chair rail accents and complimentary marble vanity and linen cabinet. Top-level boasts three graciously sized bedrooms and two full bathrooms. Two rooms share an updated hallway bath with modern features. The primary bedroom includes a beautiful ensuite bath that exudes luxury and two closets with custom built-ins. Whole house has been freshly painted and two out of the three levels showcase pristine hardwood floors. One off-street parking space behind the house accessed through the patio back gate. 1612 Commonwealth Ave is situated in the heart of trendy Del Ray; blocks to “The Avenue” for award-winning dining options, great community events, quaint shopping, and all your everyday needs. Not far from the metro, National Airport, GW Parkway/I-395, or VRE - ideal for commuters.Close to The Pentagon, AmazonHQ2, US Patent and Trademark Office, historic Old Town, Shirlington, and DC. *Matterport Tour available in virtual tours section.
Last Agent to Sell the Property
Compass License #0225025430 Listed on: 06/24/2021

Townhouse Details
Home Type
- Townhome
Est. Annual Taxes
- $8,611
Year Built
- Built in 1969
Lot Details
- 1,568 Sq Ft Lot
- Wood Fence
- Back Yard Fenced
Parking
- 1 Parking Space
Home Design
- Colonial Architecture
- Masonry
Interior Spaces
- 2,070 Sq Ft Home
- Property has 3 Levels
- Open Floorplan
- Wainscoting
- Wood Burning Fireplace
- Screen For Fireplace
- Fireplace Mantel
- Window Treatments
- Bay Window
- French Doors
- Dining Area
- Wood Flooring
Kitchen
- Breakfast Area or Nook
- Eat-In Kitchen
- Electric Oven or Range
- Microwave
- Dishwasher
- Stainless Steel Appliances
- Upgraded Countertops
- Disposal
Bedrooms and Bathrooms
- 3 Bedrooms
- Walk-In Closet
Laundry
- Laundry on main level
- Front Loading Dryer
- Front Loading Washer
Outdoor Features
- Patio
Utilities
- Forced Air Heating and Cooling System
- Water Dispenser
- Natural Gas Water Heater
Community Details
- No Home Owners Association
- Del Ray Subdivision
Listing and Financial Details
- Tax Lot 604
- Assessor Parcel Number 043.01-06-11
Ownership History
Purchase Details
Home Financials for this Owner
Home Financials are based on the most recent Mortgage that was taken out on this home.Purchase Details
Home Financials for this Owner
Home Financials are based on the most recent Mortgage that was taken out on this home.Similar Homes in Alexandria, VA
Home Values in the Area
Average Home Value in this Area
Purchase History
| Date | Buyer | Sale Price | Title Company |
|---|---|---|---|
| Wenderlich Victoria | $850,000 | Monument Title Co Inc | |
| Hakim Mary A | $170,000 | -- |
Mortgage History
| Date | Status | Borrower | Loan Amount |
|---|---|---|---|
| Open | Wenderlich Victoria | $500,000 | |
| Closed | Wenderlich Victoria | $500,000 | |
| Previous Owner | Hakim Maryanne P | $100,000 | |
| Previous Owner | Hakim Mary A | $161,500 |
Property History
| Date | Event | Price | Change | Sq Ft Price |
|---|---|---|---|---|
| 08/17/2021 08/17/21 | Sold | $850,000 | -2.3% | $411 / Sq Ft |
| 07/26/2021 07/26/21 | Pending | -- | -- | -- |
| 07/22/2021 07/22/21 | Price Changed | $869,900 | -1.1% | $420 / Sq Ft |
| 06/24/2021 06/24/21 | For Sale | $880,000 | -- | $425 / Sq Ft |
Tax History Compared to Growth
Tax History
| Year | Tax Paid | Tax Assessment Tax Assessment Total Assessment is a certain percentage of the fair market value that is determined by local assessors to be the total taxable value of land and additions on the property. | Land | Improvement |
|---|---|---|---|---|
| 2024 | $10,009 | $826,051 | $478,038 | $348,013 |
| 2023 | $9,172 | $826,269 | $478,038 | $348,231 |
| 2022 | $8,919 | $803,505 | $455,274 | $348,231 |
| 2021 | $8,459 | $762,116 | $413,885 | $348,231 |
| 2020 | $8,273 | $704,034 | $363,057 | $340,977 |
| 2019 | $7,652 | $677,141 | $336,164 | $340,977 |
| 2018 | $7,417 | $656,351 | $326,373 | $329,978 |
| 2017 | $7,226 | $639,460 | $313,820 | $325,640 |
| 2016 | $6,747 | $628,785 | $299,336 | $329,449 |
| 2015 | $6,532 | $626,270 | $296,821 | $329,449 |
| 2014 | $6,394 | $613,003 | $296,821 | $316,182 |
Agents Affiliated with this Home
-
Sue and Allison Goodhart

Seller's Agent in 2021
Sue and Allison Goodhart
Compass
(703) 362-3221
37 in this area
544 Total Sales
-
Jennifer Walker

Buyer's Agent in 2021
Jennifer Walker
McEnearney Associates
(703) 675-1566
198 in this area
588 Total Sales
Map
Source: Bright MLS
MLS Number: VAAX2000508
APN: 043.01-06-11
- 11 E Cliff St
- 13 E Cliff St
- 13 E Mason Ave
- 16 E Monroe Ave
- 1705 N Cliff St
- 10 W Howell Ave
- 1501 Wayne St
- 219 E Monroe Ave
- 1731 Price St
- 22 E Howell Ave
- 2105 Commonwealth Ave
- 1800 Mount Vernon Ave Unit 207
- 1800 Mount Vernon Ave Unit 308
- 1 E Custis Ave
- 1400 Mount Vernon Ave Unit A
- 1908 Mount Vernon Ave
- 15 W Spring St
- 22 W Del Ray Ave
- 19 E Del Ray Ave
- 320 E Monroe Ave
- 1612 Commonwealth Ave
- 1614 Commonwealth Ave
- 1610 Commonwealth Ave
- 1616 Commonwealth Ave
- 1608 Commonwealth Ave
- 1618 Commonwealth Ave
- 1606 Commonwealth Ave
- 6 W Mason Ave
- 1604 Commonwealth Ave
- 1602 Commonwealth Ave
- 5 W Monroe Ave
- 5 W Monroe Ave Unit 110
- 1600 Commonwealth Ave
- 1613 Hancock Ave
- 1609 Hancock Ave
- 1611 Hancock Ave
- 7 W Monroe Ave
- 1615 Hancock Ave
- 1619 Hancock Ave
- 1603 Commonwealth Ave
