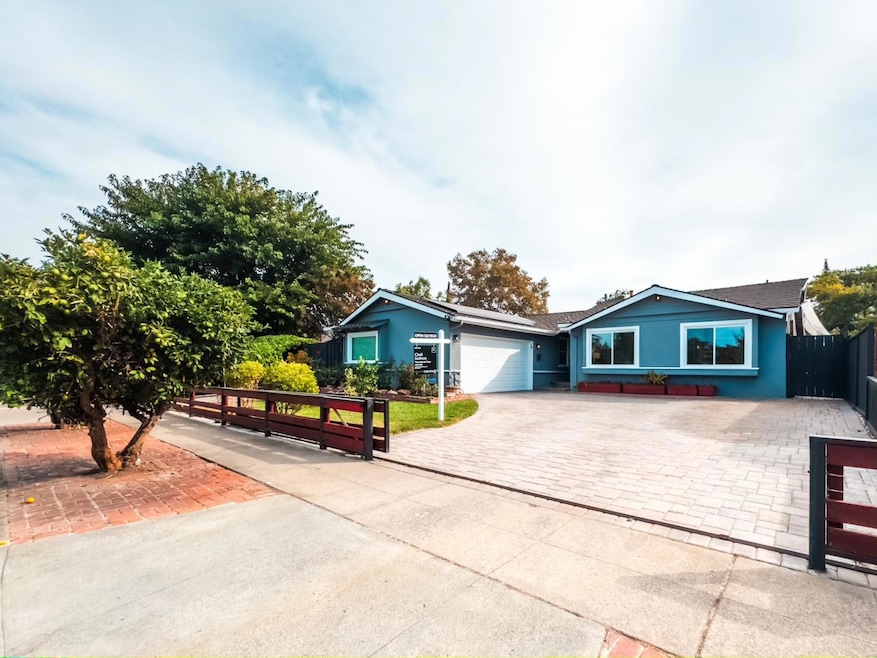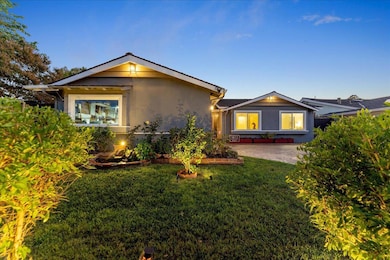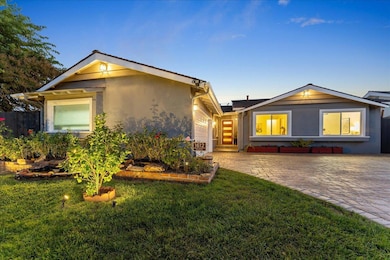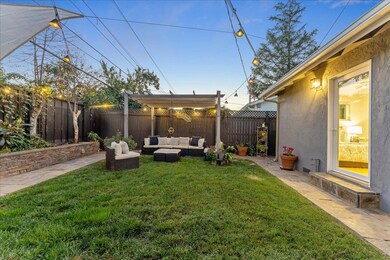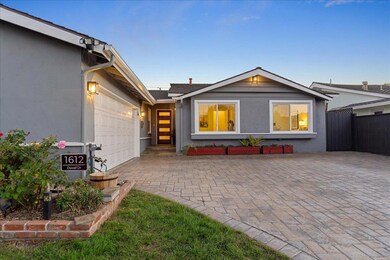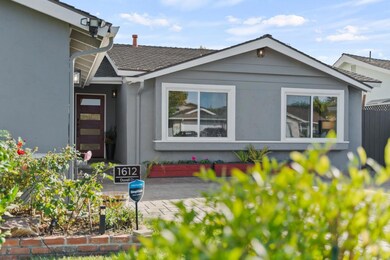
1612 Duvall Dr San Jose, CA 95130
Hathaway NeighborhoodHighlights
- Wood Flooring
- Attic
- Skylights
- Latimer Elementary School Rated A-
- Granite Countertops
- Eat-In Kitchen
About This Home
As of November 2024Nestled on a quiet street, this meticulously cared-for home has been lovingly enhanced over the past 11 years and is now a truly rare gem. With a major renovation completed in 2018 and further upgrades in 2021, this home seamlessly blends modern amenities with inviting charm. Step inside to discover beautiful hardwood floors that flow throughout the home. The heart of the house is the large, open-concept kitchen, dining, and living area, featuring custom cabinetry and granite countertops. Perfect for family gatherings and entertaining, this space was transformed by removing walls to create an expansive and welcoming environment. A wood-burning fireplace adds to the cozy atmosphere in the spacious living room, which also boasts skylights that flood the area with natural light. The primary suite offers a newly renovated bathroom and walk-in closet. The beautifully landscaped backyard featuring a picturesque pond with a waterfall, a pergola-covered patio, and numerous fruit trees including peach, apple, pomegranate, mandarin orange, plus raspberries. A newly added sunroom offers a peaceful place to relax. Extensive improvements over the last eight years, including new dual-pane windows, updated HVAC, and energy-efficient solar panels. Move in ready!
Home Details
Home Type
- Single Family
Est. Annual Taxes
- $14,131
Year Built
- Built in 1960
Lot Details
- 5,902 Sq Ft Lot
- Wood Fence
- Zoning described as R1-8
Parking
- 2 Car Garage
Home Design
- Composition Roof
- Concrete Perimeter Foundation
- Stucco
Interior Spaces
- 1,400 Sq Ft Home
- 1-Story Property
- Skylights
- Wood Burning Fireplace
- Separate Family Room
- Combination Dining and Living Room
- Wood Flooring
- Laundry in Garage
- Attic
Kitchen
- Eat-In Kitchen
- Granite Countertops
Bedrooms and Bathrooms
- 3 Bedrooms
- 2 Full Bathrooms
- Bathtub with Shower
Eco-Friendly Details
- Solar Heating System
Utilities
- Forced Air Heating and Cooling System
- 220 Volts
Listing and Financial Details
- Assessor Parcel Number 307-06-043
Ownership History
Purchase Details
Home Financials for this Owner
Home Financials are based on the most recent Mortgage that was taken out on this home.Purchase Details
Home Financials for this Owner
Home Financials are based on the most recent Mortgage that was taken out on this home.Purchase Details
Home Financials for this Owner
Home Financials are based on the most recent Mortgage that was taken out on this home.Similar Homes in the area
Home Values in the Area
Average Home Value in this Area
Purchase History
| Date | Type | Sale Price | Title Company |
|---|---|---|---|
| Grant Deed | $2,100,000 | Chicago Title Company | |
| Grant Deed | $832,000 | Old Republic Title Company | |
| Grant Deed | $690,000 | North American Title Company |
Mortgage History
| Date | Status | Loan Amount | Loan Type |
|---|---|---|---|
| Open | $1,680,000 | New Conventional | |
| Previous Owner | $408,000 | New Conventional | |
| Previous Owner | $417,000 | New Conventional | |
| Previous Owner | $50,000 | Unknown | |
| Previous Owner | $550,000 | New Conventional | |
| Previous Owner | $400,000 | New Conventional | |
| Previous Owner | $430,000 | Purchase Money Mortgage | |
| Previous Owner | $138,911 | Unknown | |
| Previous Owner | $175,000 | Unknown |
Property History
| Date | Event | Price | Change | Sq Ft Price |
|---|---|---|---|---|
| 11/07/2024 11/07/24 | Sold | $2,100,000 | +11.2% | $1,500 / Sq Ft |
| 10/16/2024 10/16/24 | Pending | -- | -- | -- |
| 10/10/2024 10/10/24 | For Sale | $1,888,000 | -- | $1,349 / Sq Ft |
Tax History Compared to Growth
Tax History
| Year | Tax Paid | Tax Assessment Tax Assessment Total Assessment is a certain percentage of the fair market value that is determined by local assessors to be the total taxable value of land and additions on the property. | Land | Improvement |
|---|---|---|---|---|
| 2024 | $14,131 | $1,004,149 | $753,099 | $251,050 |
| 2023 | $13,944 | $984,461 | $738,333 | $246,128 |
| 2022 | $13,738 | $965,158 | $723,856 | $241,302 |
| 2021 | $13,502 | $946,234 | $709,663 | $236,571 |
| 2020 | $13,229 | $936,533 | $702,387 | $234,146 |
| 2019 | $12,756 | $918,170 | $688,615 | $229,555 |
| 2018 | $12,450 | $900,167 | $675,113 | $225,054 |
| 2017 | $12,302 | $882,518 | $661,876 | $220,642 |
| 2016 | $11,662 | $865,215 | $648,899 | $216,316 |
| 2015 | $11,574 | $852,219 | $639,152 | $213,067 |
| 2014 | $10,963 | $835,526 | $626,632 | $208,894 |
Agents Affiliated with this Home
-
Cindi Kodweis

Seller's Agent in 2024
Cindi Kodweis
Compass
(650) 279-6333
1 in this area
58 Total Sales
-
Alex Kodweis

Seller Co-Listing Agent in 2024
Alex Kodweis
Compass
(650) 269-9249
1 in this area
26 Total Sales
Map
Source: MLSListings
MLS Number: ML81983386
APN: 307-06-043
- 4398 Hamilton Ave
- 1515 Parkview Ave
- 4291 Mckinnon Dr
- 79 Rio Serena Ave
- 111 N San Tomas Aquino Rd
- 1681 La Pradera Dr
- 1761 W Campbell Ave
- 1797 W Campbell Ave
- 4631 Whitwood Ln
- 1279 Burkette Dr
- 1156 W Hamilton Ave
- 1160 Paula Dr
- 96 Lavonne Dr
- 1070 Boise Dr
- 1389 Stockbridge Dr
- 1497 Phoenix Dr
- 12714 Camrose Ave
- 1141 Saratoga Ave
- 1245 Collins Ln
- 1483 Fields Dr
