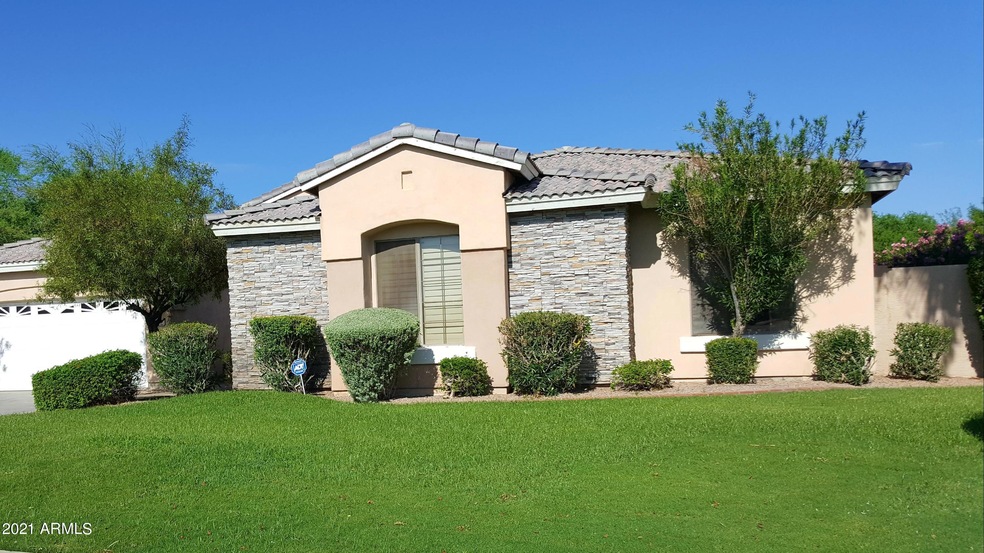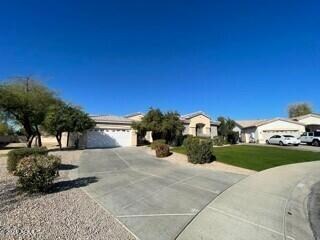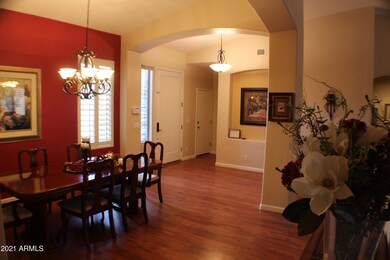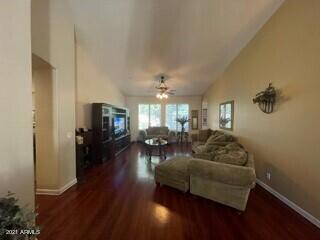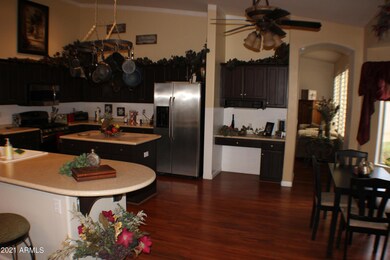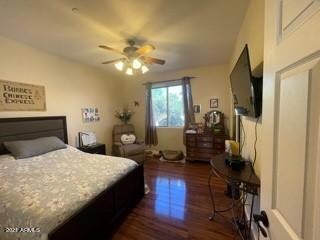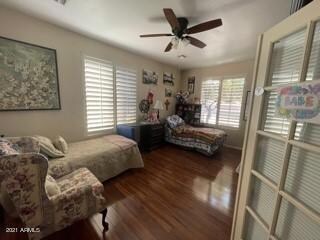
1612 E Knoll Cir Mesa, AZ 85203
North Central Mesa NeighborhoodHighlights
- Heated Spa
- Solar Power System
- Vaulted Ceiling
- Hale Elementary School Rated A-
- Gated Community
- Corner Lot
About This Home
As of May 2021Shown by appointment only! *Investment Property* with 7% CAP Rate, 5 year lease, Triple net. This home is perfectly set up as an Assisted Living approved for 10 bed facility with sprinklers and all ADA requirements. This split floor plan has 5 bedrooms, 2.5 baths, a den, formal living & dining rooms and is nestled at the end of cul-de-sac lot, next to the greenbelt in the Harris Park GATED subdivision. There are vaulted ceilings, gorgeous laminate wood flooring, a huge eat-in kitchen with 2 islands, a large walk-in pantry with built-ins, upgraded cabinets, brick gas fireplace, custom wall built-ins, 2 walk-in closets in the spacious master bedroom, a large utility room with cabinets and sink, large backyard with flagstone deck & a fenced heated spool. Click on ''more'' tab for upgrades Updates to home:
Solar System / Solar City in Jan-15
Bath to Walk-In Shower Conversion in Apr-15
Gate Surrounding Spool in Mar-15
Grab bars / Ramps Apr-15
5 Ton AC Unit / Climate Proin Jul-16
Fire Suppression System/ Western States Fire in Aug-16
New Pool Filter System/Always Blue Pools in Jun-17
Wood Flooring / 4 Bedrooms / Castle Floors in Aug-17
New Water Heater/All American Plumbing in Jun-18
New Dishwasher in Jul-21
New Flooring Common Area/Castle Floors in Mar-19
New Shutters Throughout in Feb-20
Three New Auger Toilets/High Capacity in May-20
5 Ton AC (2nd Unit) in Aug-20
New Gas Stove / Microwave in Oct-20
Last Agent to Sell the Property
Keller Williams Integrity First License #SA565164000 Listed on: 02/24/2021

Last Buyer's Agent
Keller Williams Integrity First License #SA565164000 Listed on: 02/24/2021

Home Details
Home Type
- Single Family
Est. Annual Taxes
- $3,343
Year Built
- Built in 1998
Lot Details
- 0.27 Acre Lot
- Cul-De-Sac
- Block Wall Fence
- Corner Lot
- Misting System
- Front and Back Yard Sprinklers
- Grass Covered Lot
HOA Fees
- $84 Monthly HOA Fees
Parking
- 2 Car Garage
- Garage Door Opener
Home Design
- Wood Frame Construction
- Tile Roof
- Stucco
Interior Spaces
- 3,389 Sq Ft Home
- 1-Story Property
- Vaulted Ceiling
- Ceiling Fan
- Gas Fireplace
- Double Pane Windows
Kitchen
- Eat-In Kitchen
- Built-In Microwave
- Kitchen Island
Flooring
- Carpet
- Laminate
- Tile
Bedrooms and Bathrooms
- 5 Bedrooms
- Remodeled Bathroom
- Primary Bathroom is a Full Bathroom
- 2.5 Bathrooms
- Dual Vanity Sinks in Primary Bathroom
- Bathtub With Separate Shower Stall
Accessible Home Design
- Roll-in Shower
- Grab Bar In Bathroom
- Accessible Hallway
- Doors with lever handles
- Accessible Approach with Ramp
- Raised Toilet
- Hard or Low Nap Flooring
Eco-Friendly Details
- Solar Power System
Outdoor Features
- Heated Spa
- Covered patio or porch
Schools
- Hale Elementary School
- Stapley Junior High School
- Mountain View - Waddell High School
Utilities
- Central Air
- Heating Available
- High Speed Internet
- Cable TV Available
Listing and Financial Details
- Tax Lot 50
- Assessor Parcel Number 136-06-159
Community Details
Overview
- Association fees include ground maintenance
- Harris Park Association, Phone Number (480) 347-1900
- Built by Maracay
- Harris Park Subdivision, The Ridge Floorplan
Recreation
- Community Playground
Security
- Gated Community
Ownership History
Purchase Details
Home Financials for this Owner
Home Financials are based on the most recent Mortgage that was taken out on this home.Purchase Details
Home Financials for this Owner
Home Financials are based on the most recent Mortgage that was taken out on this home.Purchase Details
Home Financials for this Owner
Home Financials are based on the most recent Mortgage that was taken out on this home.Purchase Details
Home Financials for this Owner
Home Financials are based on the most recent Mortgage that was taken out on this home.Purchase Details
Home Financials for this Owner
Home Financials are based on the most recent Mortgage that was taken out on this home.Purchase Details
Home Financials for this Owner
Home Financials are based on the most recent Mortgage that was taken out on this home.Purchase Details
Home Financials for this Owner
Home Financials are based on the most recent Mortgage that was taken out on this home.Similar Homes in Mesa, AZ
Home Values in the Area
Average Home Value in this Area
Purchase History
| Date | Type | Sale Price | Title Company |
|---|---|---|---|
| Warranty Deed | $695,000 | Title Alliance Of Az Agcy Ll | |
| Warranty Deed | $377,000 | Empire West Title Agency Llc | |
| Interfamily Deed Transfer | -- | First American Title Ins Co | |
| Warranty Deed | $275,000 | First American Title Ins Co | |
| Interfamily Deed Transfer | -- | First American Title Ins Co | |
| Warranty Deed | $530,000 | Nations Direct Title Agency | |
| Warranty Deed | $349,900 | Security Title Agency | |
| Interfamily Deed Transfer | -- | Security Title Agency | |
| Deed | $267,500 | First American Title |
Mortgage History
| Date | Status | Loan Amount | Loan Type |
|---|---|---|---|
| Previous Owner | $40,000 | Unknown | |
| Previous Owner | $358,150 | New Conventional | |
| Previous Owner | $270,019 | FHA | |
| Previous Owner | $477,000 | New Conventional | |
| Previous Owner | $279,920 | Purchase Money Mortgage | |
| Previous Owner | $279,920 | Purchase Money Mortgage | |
| Previous Owner | $227,300 | New Conventional |
Property History
| Date | Event | Price | Change | Sq Ft Price |
|---|---|---|---|---|
| 05/14/2021 05/14/21 | Sold | $695,000 | +2.2% | $205 / Sq Ft |
| 05/04/2021 05/04/21 | For Sale | $680,000 | 0.0% | $201 / Sq Ft |
| 05/04/2021 05/04/21 | Price Changed | $680,000 | 0.0% | $201 / Sq Ft |
| 02/16/2021 02/16/21 | For Sale | $680,000 | +80.4% | $201 / Sq Ft |
| 01/13/2015 01/13/15 | Sold | $377,000 | +1.9% | $111 / Sq Ft |
| 12/11/2014 12/11/14 | For Sale | $370,000 | -- | $109 / Sq Ft |
Tax History Compared to Growth
Tax History
| Year | Tax Paid | Tax Assessment Tax Assessment Total Assessment is a certain percentage of the fair market value that is determined by local assessors to be the total taxable value of land and additions on the property. | Land | Improvement |
|---|---|---|---|---|
| 2025 | $3,154 | $34,523 | -- | -- |
| 2024 | $3,416 | $32,879 | -- | -- |
| 2023 | $3,416 | $50,960 | $10,190 | $40,770 |
| 2022 | $3,346 | $39,210 | $7,840 | $31,370 |
| 2021 | $3,387 | $37,900 | $7,580 | $30,320 |
| 2020 | $3,343 | $35,970 | $7,190 | $28,780 |
| 2019 | $2,662 | $32,150 | $6,430 | $25,720 |
| 2018 | $2,542 | $29,900 | $5,980 | $23,920 |
| 2017 | $2,462 | $32,320 | $6,460 | $25,860 |
| 2016 | $2,417 | $30,050 | $6,010 | $24,040 |
| 2015 | $2,282 | $27,830 | $5,560 | $22,270 |
Agents Affiliated with this Home
-
Julie Quesada

Seller's Agent in 2021
Julie Quesada
Keller Williams Integrity First
(480) 760-5018
1 in this area
64 Total Sales
-
Melody Bramer

Seller Co-Listing Agent in 2021
Melody Bramer
Keller Williams Integrity First
(602) 290-3643
1 in this area
19 Total Sales
-
Jason Arnett

Seller's Agent in 2015
Jason Arnett
Arnett Properties
(480) 415-5233
4 in this area
89 Total Sales
-
Krystal Arnett

Seller Co-Listing Agent in 2015
Krystal Arnett
Arnett Properties
(480) 415-5219
1 in this area
2 Total Sales
Map
Source: Arizona Regional Multiple Listing Service (ARMLS)
MLS Number: 6194973
APN: 136-06-159
- 1631 E Kael St
- 1436 E Kramer St
- 1944 N Lazona Dr
- 1434 E Kael St
- 2105 N Kachina
- 1810 N Barkley
- 2306 N Hall Cir
- 1335 E June St Unit 107
- 1335 E June St Unit 113
- 1335 E June St Unit 239
- 1349 E Anasazi St
- 2929 N Gilbert Rd
- 1917 E Jensen St
- 2213 N Ashbrook
- 2021 E Calle Maderas
- 1836 N Stapley Dr Unit 88
- 1240 E Indigo St
- 1645 E Minton St
- 1606 E Minton St
- 2258 N Gentry
