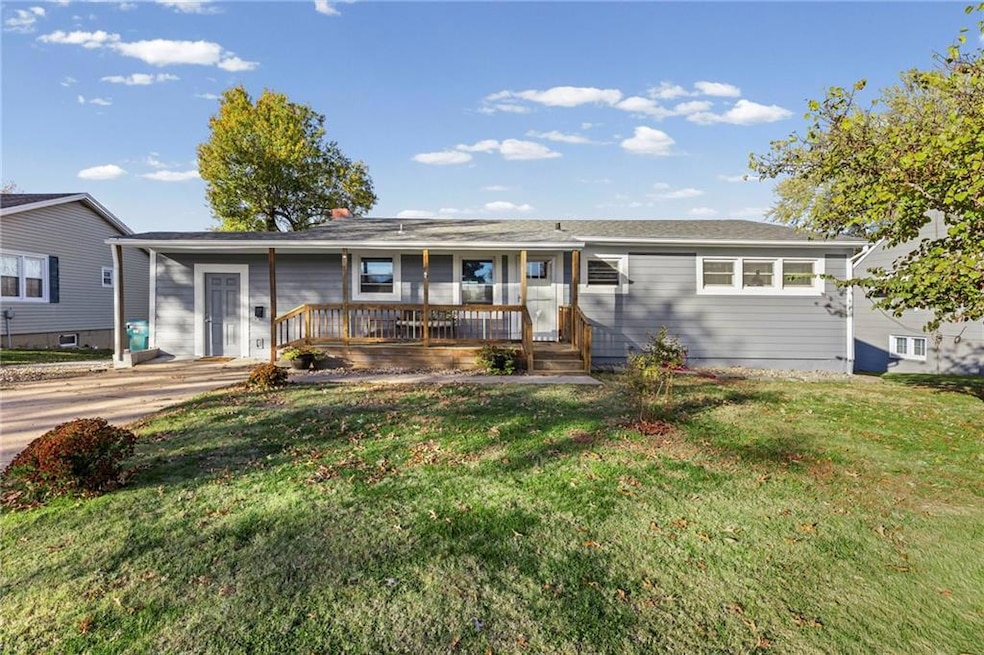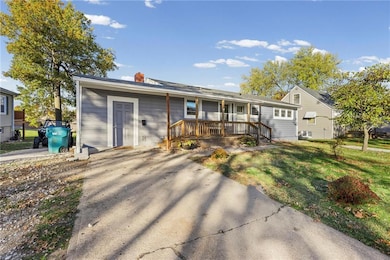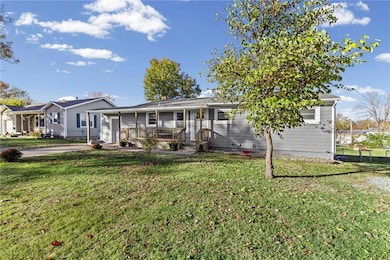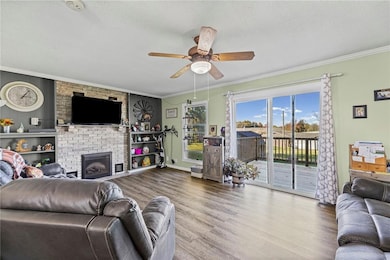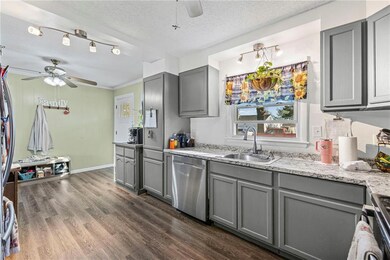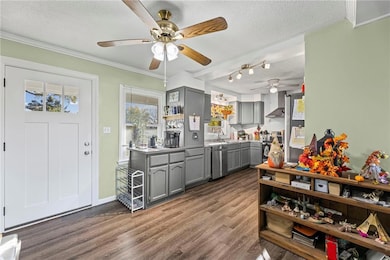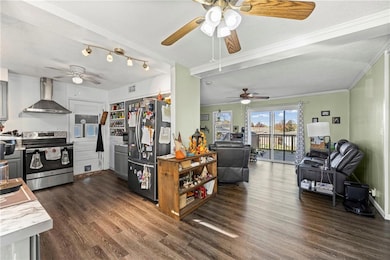1612 Main St Osawatomie, KS 66064
Estimated payment $1,236/month
Highlights
- Ranch Style House
- Converted Garage
- Central Air
- No HOA
- 1 Car Attached Garage
- Combination Kitchen and Dining Room
About This Home
Perfect Starter Home in Osawatomie!
This charming 2-bedroom ranch is ideal for first-time buyers looking for comfort and value. Stylish newer vinyl plank flooring flows throughout the main living spaces, and the unfinished basement offers plenty of room for storage or future expansion. The former attached 1-car garage has been partially converted, offering flexible space for a workshop, hobby area, or additional storage. A backyard storage shed adds convenience, and the large yard is perfect for pets, gardening, or entertaining. With brand-new siding and fresh exterior paint, this home is move-in ready inside and out. Affordable and inviting, don’t miss your chance to make it yours!
Listing Agent
RE/MAX Connections Brokerage Phone: 785-241-6380 License #BR00052208 Listed on: 11/08/2025

Home Details
Home Type
- Single Family
Est. Annual Taxes
- $2,985
Year Built
- Built in 1952
Lot Details
- 9,300 Sq Ft Lot
- Lot Dimensions are 62x150
Parking
- 1 Car Attached Garage
- Converted Garage
Home Design
- Ranch Style House
- Traditional Architecture
- Frame Construction
- Composition Roof
- Wood Siding
Interior Spaces
- 1,008 Sq Ft Home
- Ceiling Fan
- Self Contained Fireplace Unit Or Insert
- Living Room with Fireplace
- Combination Kitchen and Dining Room
- Dishwasher
- Basement
Bedrooms and Bathrooms
- 3 Bedrooms
Location
- City Lot
Schools
- Osawatomie Elementary School
- Osawatomie High School
Utilities
- Central Air
- Heating System Uses Natural Gas
Community Details
- No Home Owners Association
- Osawatomie Subdivision
Listing and Financial Details
- Assessor Parcel Number 1721003004021000
- $0 special tax assessment
Map
Home Values in the Area
Average Home Value in this Area
Tax History
| Year | Tax Paid | Tax Assessment Tax Assessment Total Assessment is a certain percentage of the fair market value that is determined by local assessors to be the total taxable value of land and additions on the property. | Land | Improvement |
|---|---|---|---|---|
| 2025 | $2,870 | $15,700 | $956 | $14,744 |
| 2024 | $2,985 | $16,433 | $825 | $15,608 |
| 2023 | $2,905 | $15,503 | $748 | $14,755 |
| 2022 | $2,274 | $11,512 | $994 | $10,518 |
| 2021 | $956 | $0 | $0 | $0 |
| 2020 | $1,584 | $0 | $0 | $0 |
| 2019 | $1,300 | $0 | $0 | $0 |
| 2018 | $1,259 | $0 | $0 | $0 |
| 2017 | $0 | $0 | $0 | $0 |
| 2016 | -- | $0 | $0 | $0 |
| 2015 | -- | $0 | $0 | $0 |
| 2014 | -- | $0 | $0 | $0 |
| 2013 | -- | $0 | $0 | $0 |
Property History
| Date | Event | Price | List to Sale | Price per Sq Ft |
|---|---|---|---|---|
| 11/09/2025 11/09/25 | Pending | -- | -- | -- |
| 11/08/2025 11/08/25 | For Sale | $187,000 | -- | $186 / Sq Ft |
Purchase History
| Date | Type | Sale Price | Title Company |
|---|---|---|---|
| Joint Tenancy Deed | -- | Osawatomie Title Company Inc |
Mortgage History
| Date | Status | Loan Amount | Loan Type |
|---|---|---|---|
| Open | $75,590 | VA |
Source: Heartland MLS
MLS Number: 2585446
APN: 172-10-0-30-04-021.00-0
- 1612 Brown Ave
- 1548 Brown Ave
- 1711 Lockhart Ln
- 1734 Main Street Terrace
- 1734 Main St Unit Terrace
- 612 17th St
- 1512 Charles Ave
- 501 18th St
- 1324 Pacific Ave
- 1109 Main St
- 1117 Walnut Ave
- 1015 Main St
- 1017 Pacific Ave
- 1103 Chestnut St
- 716 10th St
- 934 Pacific St
- 921 Brown Ave
- 835 Brown Ave
- 900 Walnut Ave
- 903 Walnut Ave
