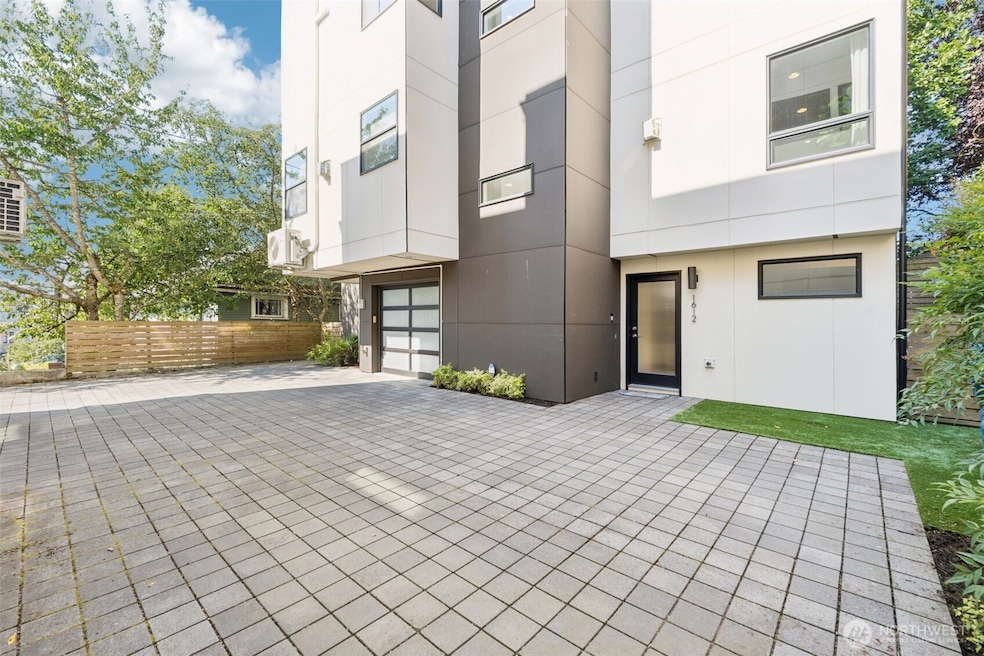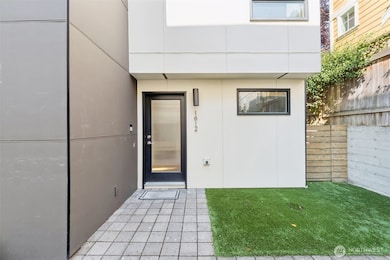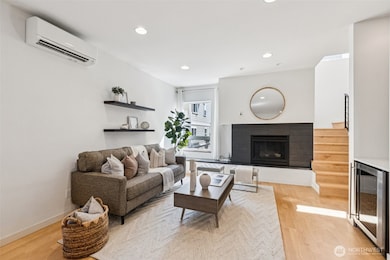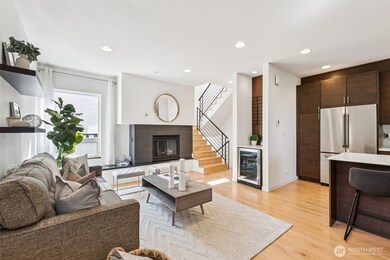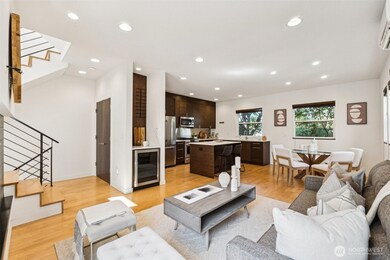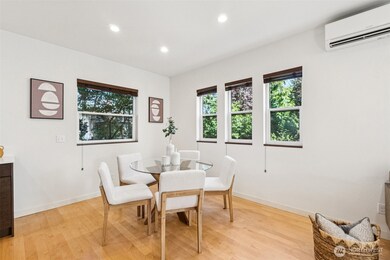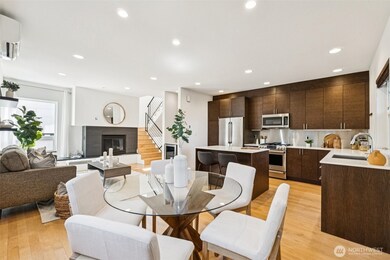1612 N 46th St Seattle, WA 98103
Wallingford NeighborhoodEstimated payment $6,356/month
Highlights
- Property is near public transit
- Wood Flooring
- Walk-In Closet
- Hamilton International Middle School Rated A
- No HOA
- Bathroom on Main Level
About This Home
Nestled in the highly desirable neighborhood of Wallingford, renowned for its convenience, unique shops & amenities. This meticulously maintained 3 bed/2 bath home is the epitome of contemporary living featuring 2 assigned parking spaces. Boasts 2 beds w/full bath on LL w/access to a fully enclosed outdoor space. Exquisite kitchen w/caesar stone countertops, SS appliances, wine fridge, kitchen island & dining area. Open living area w/ample natural light & gas fireplace. Upstairs find a generously sized main bedroom, walk-in closet & spa inspired bath. Step outside onto the rooftop deck for panoramic views perfect for entertaining. Minutes from an array of acclaimed restaurants, easy access to transit, & highly rated schools. Welcome Home!
Listing Agent
Francis Quedado
Redfin License #110715 Listed on: 09/12/2025

Source: Northwest Multiple Listing Service (NWMLS)
MLS#: 2421485
Home Details
Home Type
- Single Family
Est. Annual Taxes
- $8,336
Year Built
- Built in 2013
Lot Details
- 1,128 Sq Ft Lot
- South Facing Home
- Level Lot
Parking
- Off-Street Parking
Home Design
- Flat Roof Shape
Interior Spaces
- 1,530 Sq Ft Home
- Multi-Level Property
- Electric Fireplace
- Wood Flooring
Kitchen
- Stove
- Microwave
- Dishwasher
- Disposal
Bedrooms and Bathrooms
- Walk-In Closet
- Bathroom on Main Level
Laundry
- Dryer
- Washer
Location
- Property is near public transit
- Property is near a bus stop
Utilities
- Ductless Heating Or Cooling System
- Water Heater
Community Details
- No Home Owners Association
- Wallingford Subdivision
Listing and Financial Details
- Assessor Parcel Number 4083802124
Map
Home Values in the Area
Average Home Value in this Area
Tax History
| Year | Tax Paid | Tax Assessment Tax Assessment Total Assessment is a certain percentage of the fair market value that is determined by local assessors to be the total taxable value of land and additions on the property. | Land | Improvement |
|---|---|---|---|---|
| 2024 | $8,336 | $879,000 | $318,000 | $561,000 |
| 2023 | $8,460 | $907,000 | $312,000 | $595,000 |
| 2022 | $7,939 | $888,000 | $284,000 | $604,000 |
| 2021 | $9,226 | $874,000 | $250,000 | $624,000 |
| 2020 | $9,550 | $968,000 | $180,000 | $788,000 |
| 2018 | $8,051 | $941,000 | $190,000 | $751,000 |
| 2017 | $7,080 | $824,000 | $167,000 | $657,000 |
| 2016 | $6,976 | $749,000 | $152,000 | $597,000 |
| 2015 | $6,017 | $721,000 | $139,000 | $582,000 |
| 2014 | -- | $626,000 | $125,000 | $501,000 |
| 2013 | -- | $550,000 | $110,000 | $440,000 |
Property History
| Date | Event | Price | List to Sale | Price per Sq Ft | Prior Sale |
|---|---|---|---|---|---|
| 11/12/2025 11/12/25 | Pending | -- | -- | -- | |
| 09/12/2025 09/12/25 | For Sale | $1,074,000 | -5.4% | $702 / Sq Ft | |
| 08/20/2021 08/20/21 | Sold | $1,135,000 | 0.0% | $742 / Sq Ft | View Prior Sale |
| 07/21/2021 07/21/21 | Pending | -- | -- | -- | |
| 07/15/2021 07/15/21 | For Sale | $1,135,000 | +89.2% | $742 / Sq Ft | |
| 07/11/2013 07/11/13 | Sold | $600,000 | +0.1% | $375 / Sq Ft | View Prior Sale |
| 06/15/2013 06/15/13 | Pending | -- | -- | -- | |
| 06/07/2013 06/07/13 | For Sale | $599,500 | -- | $375 / Sq Ft |
Purchase History
| Date | Type | Sale Price | Title Company |
|---|---|---|---|
| Quit Claim Deed | $313 | Peterson Law Pllc | |
| Warranty Deed | $980,000 | Old Republic T | |
| Interfamily Deed Transfer | -- | None Available | |
| Quit Claim Deed | -- | First American | |
| Warranty Deed | $585,000 | First American | |
| Warranty Deed | $460,000 | First American | |
| Interfamily Deed Transfer | -- | None Available | |
| Interfamily Deed Transfer | -- | None Available |
Mortgage History
| Date | Status | Loan Amount | Loan Type |
|---|---|---|---|
| Previous Owner | $749,700 | Commercial | |
| Previous Owner | $58,500 | Credit Line Revolving | |
| Previous Owner | $468,000 | New Conventional | |
| Previous Owner | $1,400,000 | Construction |
Source: Northwest Multiple Listing Service (NWMLS)
MLS Number: 2421485
APN: 408380-2125
- 1416 N 47th St Unit B
- 1704 A N 47th St
- 1412 N 47th St Unit B
- 1613 N 50th St
- 1615 N 50th St Unit C
- 1227 A Riven Plan at Riven
- 1225 Riven Plan at Riven
- 1227 B Riven Plan at Riven
- 1223 Riven Plan at Riven
- 1227 B N 48th St
- 1420 N 50th St
- 1223 N 48th St
- 4909 Green Lake Way N
- 4302 Woodlawn Ave N
- 4411 Meridian Ave N
- 1923 N 50th St
- 4464 Midvale Ave N
- 4521 Bagley Ave N
- 4519 Bagley Ave N
- 1203 B N Allen Place
