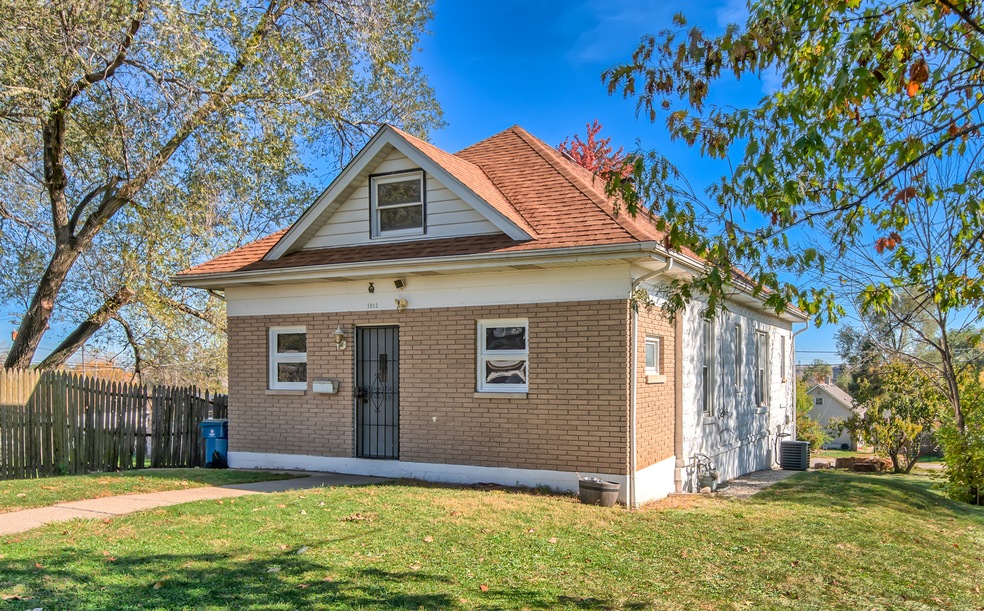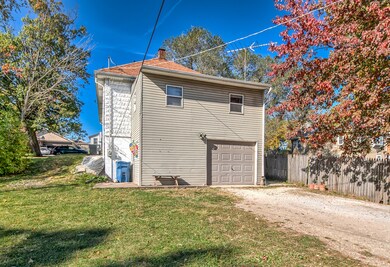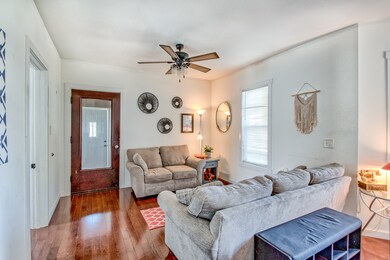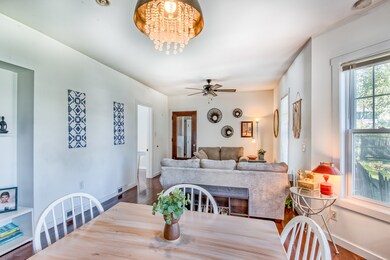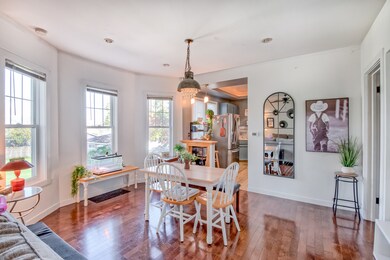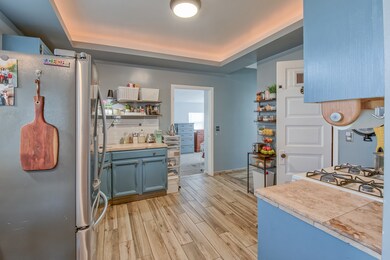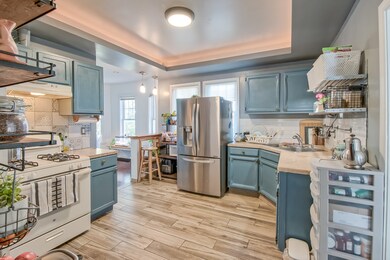
1612 N Hickory St Crest Hill, IL 60403
Cunningham NeighborhoodHighlights
- Ranch Style House
- Wood Flooring
- Enclosed patio or porch
- Lockport Township High School East Rated A
- Formal Dining Room
- 1 Car Attached Garage
About This Home
As of December 2024This adorable ranch with full walk out basement is ready for you to move in. Large eat in kitchen with cute breakfast bar. There is a separate dining room. House is perfect for related living with an exit out the lower level. The basement has a kitchen, full bathroom large storage area and 2 bedrooms. The walk up attic is great for storage and could be finished off for more bedrooms. Roof new in 2015, Central air new 2018, has newer drywall, hardwood floors and ceramic tile. Windows new in 2010.Large enclosed front porch that has a separate storage room. There is a large storage room in the basement also.
Home Details
Home Type
- Single Family
Est. Annual Taxes
- $4,871
Lot Details
- 5,227 Sq Ft Lot
- Lot Dimensions are 49x143
Parking
- 1 Car Attached Garage
- Off-Street Parking
- Off Alley Parking
- Parking Included in Price
Home Design
- Ranch Style House
- Block Foundation
- Asphalt Roof
Interior Spaces
- 2,000 Sq Ft Home
- Family Room
- Living Room
- Formal Dining Room
- Storage Room
- Range with Range Hood
Flooring
- Wood
- Carpet
- Ceramic Tile
Bedrooms and Bathrooms
- 3 Bedrooms
- 5 Potential Bedrooms
- Walk-In Closet
- In-Law or Guest Suite
- Bathroom on Main Level
- 2 Full Bathrooms
Laundry
- Laundry Room
- Dryer
- Washer
- Sink Near Laundry
Finished Basement
- Walk-Out Basement
- Basement Fills Entire Space Under The House
- Finished Basement Bathroom
Outdoor Features
- Enclosed patio or porch
Schools
- Chaney Elementary School
- Monge Junior High School
- Lockport Township High School
Utilities
- Forced Air Heating and Cooling System
- Heating System Uses Natural Gas
Listing and Financial Details
- Homeowner Tax Exemptions
Ownership History
Purchase Details
Home Financials for this Owner
Home Financials are based on the most recent Mortgage that was taken out on this home.Purchase Details
Purchase Details
Purchase Details
Home Financials for this Owner
Home Financials are based on the most recent Mortgage that was taken out on this home.Purchase Details
Purchase Details
Purchase Details
Home Financials for this Owner
Home Financials are based on the most recent Mortgage that was taken out on this home.Similar Homes in the area
Home Values in the Area
Average Home Value in this Area
Purchase History
| Date | Type | Sale Price | Title Company |
|---|---|---|---|
| Warranty Deed | $260,000 | Chicago Title | |
| Warranty Deed | $260,000 | Chicago Title | |
| Interfamily Deed Transfer | -- | None Available | |
| Interfamily Deed Transfer | -- | None Available | |
| Special Warranty Deed | $112,000 | Wheatland Title | |
| Sheriffs Deed | -- | None Available | |
| Sheriffs Deed | $126,496 | None Available | |
| Warranty Deed | $92,500 | Fatic |
Mortgage History
| Date | Status | Loan Amount | Loan Type |
|---|---|---|---|
| Open | $195,000 | New Conventional | |
| Closed | $195,000 | New Conventional | |
| Previous Owner | $180,000 | New Conventional | |
| Previous Owner | $143,000 | Stand Alone Second | |
| Previous Owner | $30,000 | Unknown | |
| Previous Owner | $106,400 | Purchase Money Mortgage | |
| Previous Owner | $112,500 | Unknown | |
| Previous Owner | $92,500 | Purchase Money Mortgage |
Property History
| Date | Event | Price | Change | Sq Ft Price |
|---|---|---|---|---|
| 12/04/2024 12/04/24 | Sold | $260,000 | -3.5% | $130 / Sq Ft |
| 11/07/2024 11/07/24 | Pending | -- | -- | -- |
| 10/26/2024 10/26/24 | For Sale | $269,500 | -- | $135 / Sq Ft |
Tax History Compared to Growth
Tax History
| Year | Tax Paid | Tax Assessment Tax Assessment Total Assessment is a certain percentage of the fair market value that is determined by local assessors to be the total taxable value of land and additions on the property. | Land | Improvement |
|---|---|---|---|---|
| 2023 | $5,095 | $58,167 | $15,797 | $42,370 |
| 2022 | $3,987 | $46,877 | $14,023 | $32,854 |
| 2021 | $3,799 | $44,053 | $13,178 | $30,875 |
| 2020 | $3,251 | $42,605 | $12,745 | $29,860 |
| 2019 | $3,020 | $40,384 | $12,081 | $28,303 |
| 2018 | $2,476 | $33,461 | $11,506 | $21,955 |
| 2017 | $2,313 | $30,969 | $10,649 | $20,320 |
| 2016 | $2,128 | $29,024 | $9,980 | $19,044 |
| 2015 | $2,032 | $27,616 | $9,496 | $18,120 |
| 2014 | $2,032 | $26,554 | $9,131 | $17,423 |
| 2013 | $2,032 | $28,863 | $9,925 | $18,938 |
Agents Affiliated with this Home
-
Adam Smolen

Seller's Agent in 2024
Adam Smolen
Waclaw Smolen
(847) 962-8756
1 in this area
157 Total Sales
-
Yvette Tejeda
Y
Buyer's Agent in 2024
Yvette Tejeda
Keller Williams Infinity
(708) 623-3442
2 in this area
15 Total Sales
Map
Source: Midwest Real Estate Data (MRED)
MLS Number: 12197505
APN: 04-33-411-006
- 1617 Dearborn St
- 1811 Dearborn St
- 1707 Highland Ave
- 1258 Elizabeth St
- 1305 Nicholson St
- 1401 Clement St
- 1918 Clement St
- 1203 N Broadway St
- 1218 Highland Ave
- 1128 N Hickory St
- 1822 Kelly Ave
- 1028 Elizabeth St
- 1207 Oakland Ave
- 2207 N Broadway St
- 1021 Vine St
- 1318 N Prairie Ave
- 203 Moran St
- 1102 Oakland Ave
- 406 Moran St
- 1403 Waverly Place
