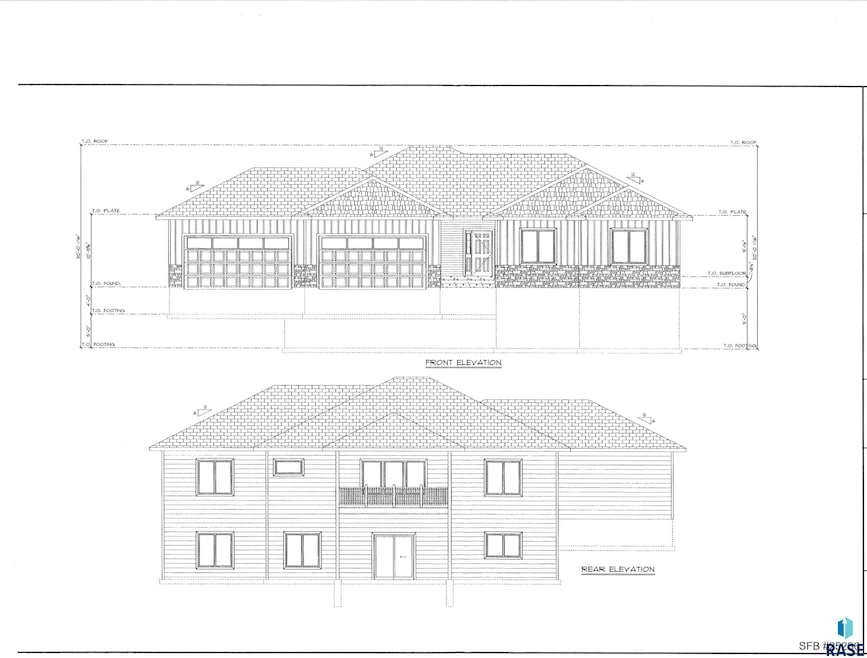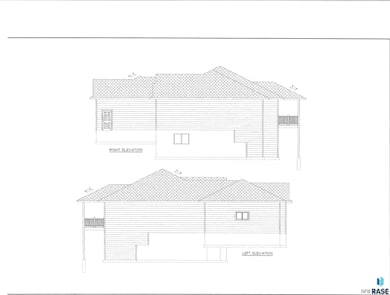1612 N Notley Ct Sioux Falls, SD 57110
Northeast Sioux Falls NeighborhoodEstimated payment $3,762/month
Highlights
- Heated Floors
- Ranch Style House
- Ceiling height of 9 feet on the lower level
- Washington High School Rated A-
- No HOA
- Soaking Tub
About This Home
Welcome to this exceptionally spacious ranch-style walkout home offering 1,946 sq. ft. finished on the main level. Thoughtfully designed with comfort and function in mind, this home features 3 bedrooms, 2.5 bathrooms, and main-floor laundry, all wrapped in a bright open-concept layout. Step into soaring 9-foot ceilings (main and lower level!) that elevate every room. The inviting living area centers around a beautiful electric fireplace, creating the perfect spot for cozy evenings or casual gatherings. The kitchen, dining, and living spaces flow seamlessly, making everyday living feel effortless. The primary suite is a true retreat—complete with a walk-in closet, dual vanities, a tile walk-in shower, and a relaxing soaking tub. Two additional bedrooms and a convenient half bath round out the main level. Take in peaceful backyard views from the sprawling covered deck, ideal for morning coffee or sunset lounging. The attached four-stall garage gives you room for vehicles, toys, and storage. The walkout lower level offers incredible potential to create additional living space and build future equity—finish it your way with room for bedrooms, a family room, or whatever fits your lifestyle. Located on a quiet, no-through street, this home provides privacy while still being close to everything you need. Still time to choose some finishes and make it uniquely yours!
Home Details
Home Type
- Single Family
Est. Annual Taxes
- $878
Year Built
- Built in 2025
Lot Details
- 0.27 Acre Lot
- Irregular Lot
Parking
- 4 Car Garage
Home Design
- Ranch Style House
- Composition Roof
Interior Spaces
- 1,946 Sq Ft Home
- Ceiling height of 9 feet on the lower level
- Electric Fireplace
- Basement Fills Entire Space Under The House
- Laundry on main level
Kitchen
- Microwave
- Dishwasher
- Disposal
Flooring
- Wood
- Carpet
- Heated Floors
- Tile
Bedrooms and Bathrooms
- 3 Bedrooms
- Soaking Tub
Outdoor Features
- Patio
Schools
- Anne Sullivan Elementary School
- Whittier Middle School
- Washington High School
Utilities
- 90% Forced Air Heating System
- Heating System Uses Natural Gas
Community Details
- No Home Owners Association
- Canterbury Heights Addn Subdivision
Map
Home Values in the Area
Average Home Value in this Area
Property History
| Date | Event | Price | List to Sale | Price per Sq Ft |
|---|---|---|---|---|
| 11/19/2025 11/19/25 | For Sale | $699,900 | -- | $360 / Sq Ft |
Source: REALTOR® Association of the Sioux Empire
MLS Number: 22508670
- 5508 E Claremont St
- 1604 N Marlowe Ave
- 1524 N Marlowe Ave
- 1720 N Paddington Trail
- 1800 N Ranch Oak Place
- 1713 N Rosemary Ave
- 1768 N Otto Ave
- 5511 E Eastbridge Place
- Portico Plan at Courtyards at Golden Gateway
- Palazzo Plan at Courtyards at Golden Gateway
- Promenade Plan at Courtyards at Golden Gateway
- 1521 N Marlowe Ave
- 5812 E Rush St
- 1624 N Rosemary Ave
- 5009 E Terry Peak Ln
- 1714 N Medallion Cir
- 931 N Dubuque Ave
- 925 N Dubuque Ave
- 927 N Dubuque Ave
- 933 N Dubuque Ave
- 1520 N Marlowe Ave
- 5501 E 6th St
- 620 N Sycamore Ave
- 600 N Bahnson Ave
- 3600-3610 E 6th St
- 418 S Hein Ave
- 3001 E 6th St
- 2909 E 6th St
- 5550 E Active Gen Place
- 1107 S Foss Ave
- 807 N Cleveland Ave
- 1113 S Foss Ave
- 3401 E 11th St
- 1301 S Foss Ave
- 5501 E 18th St
- 7000 E Arrowhead Pkwy
- 111 N Cleveland Ave
- 4309 E 19th St
- 7525 E 10th St
- 5712 E Red Oak Dr


