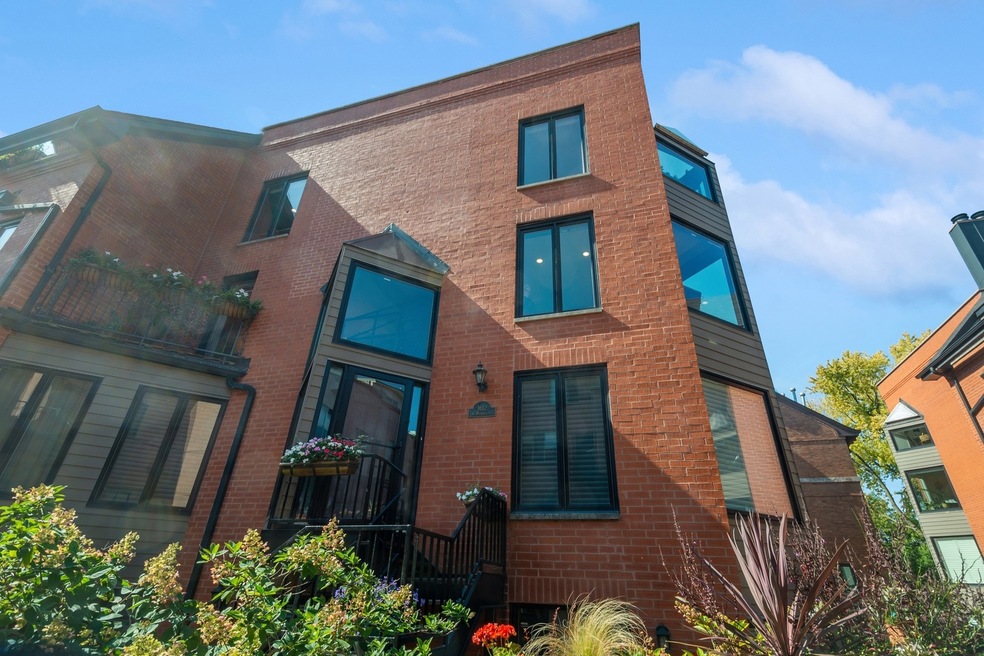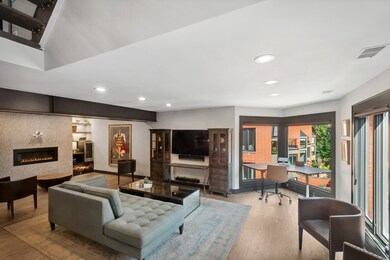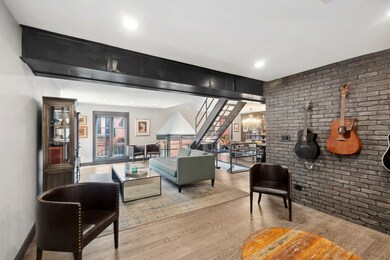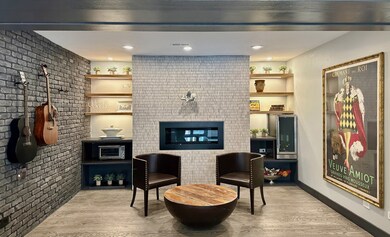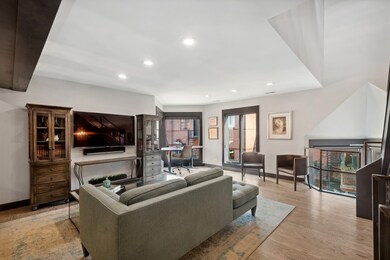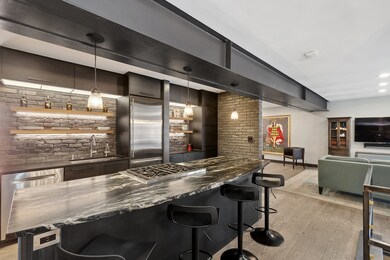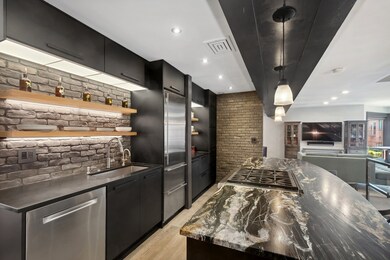
1612 N Saint Michaels Ct Unit 1 Chicago, IL 60614
Old Town NeighborhoodEstimated Value: $864,000 - $968,000
Highlights
- Rooftop Deck
- 2-minute walk to Sedgwick Station
- Landscaped Professionally
- Abraham Lincoln Elementary School Rated A-
- Open Floorplan
- 5-minute walk to Park #598
About This Home
As of November 2023Experience unmatched refinement in this meticulously renovated 3 bedroom, 2.1 bath townhome situated within the exclusive St. Michaels gated community. The flexible floor plan offers separation as well as versatile common spaces for gatherings large or small. Beautifully illuminated by three outside exposures, the interior is bathed in natural light complimented by custom lighting, hardwood floors and a stylish Boulevard ventless fireplace that create a welcome and warm atmosphere. The kitchen is a culinary masterpiece featuring an under-mount sink, expansive stone counters and high-end Wolf, Sub Zero and Bosch appliances. Custom-built additions, an adjoining office nook with garden view and an elegant free standing Bespoke staircase contribute to the homes refined ambiance. The primary bedroom is ensuite with primary bath, double bowl vanity, soaking tub and meticulously designed custom walk-in closet. The second and third bedrooms offer versatility providing and ideal set up for home office/workout room and share a full bath with soaking tub and shower. Mesmerizing sunsets and City views are visible from the private 400 sq-ft roof deck terrace. Garage parking and supplementary storage are included in the price. A blend of modern urban flair with a serene touch of Zen, this residence is a true masterpiece that distinguishes it in the real estate arena. Immerse yourself in a lifestyle of sophistication, grace and distinctive design within this extraordinary St. Michaels abode. The BEST location!! Convenient to neighborhood parks, playgrounds, grocery, restaurants, shopping, Lincoln Park Zoo, Lakefront amenities, Highway, Brown & Redlines. AND....located in the top-rated sought-after Lincoln Elementary and Lincoln Park High school district.
Last Listed By
Berkshire Hathaway HomeServices Chicago License #475140648 Listed on: 10/04/2023

Townhouse Details
Home Type
- Townhome
Est. Annual Taxes
- $15,775
Year Built
- Built in 1980
Lot Details
- End Unit
- Landscaped Professionally
HOA Fees
Parking
- 1 Car Attached Garage
- Heated Garage
- Garage Door Opener
- Driveway
- Parking Included in Price
Home Design
- Brick Exterior Construction
Interior Spaces
- 2,000 Sq Ft Home
- 2-Story Property
- Open Floorplan
- Built-In Features
- Bookcases
- Vaulted Ceiling
- Skylights
- Fireplace With Gas Starter
- Window Treatments
- Entrance Foyer
- Living Room with Fireplace
- Formal Dining Room
- Storage
- Wood Flooring
Kitchen
- Range
- Microwave
- High End Refrigerator
- Dishwasher
- Wine Refrigerator
- Stainless Steel Appliances
- Disposal
Bedrooms and Bathrooms
- 3 Bedrooms
- 3 Potential Bedrooms
- Walk-In Closet
- Dual Sinks
- Soaking Tub
Laundry
- Laundry on upper level
- Dryer
- Washer
Outdoor Features
- Balcony
- Rooftop Deck
Schools
- Lincoln Elementary School
- Lincoln Park High School
Utilities
- Forced Air Heating and Cooling System
- Heating System Uses Natural Gas
- Lake Michigan Water
- Cable TV Available
Listing and Financial Details
- Homeowner Tax Exemptions
Community Details
Overview
- Association fees include water, parking, insurance, exterior maintenance, lawn care, scavenger, snow removal
- 14 Units
- Jackie Rich Association, Phone Number (773) 313-0025
- St. Michael's Square Subdivision, Townhome Floorplan
- Property managed by Rosen Management
Amenities
- Sundeck
- Common Area
- Party Room
- Community Storage Space
Recreation
- Park
Pet Policy
- Dogs and Cats Allowed
Ownership History
Purchase Details
Home Financials for this Owner
Home Financials are based on the most recent Mortgage that was taken out on this home.Purchase Details
Purchase Details
Home Financials for this Owner
Home Financials are based on the most recent Mortgage that was taken out on this home.Similar Homes in Chicago, IL
Home Values in the Area
Average Home Value in this Area
Purchase History
| Date | Buyer | Sale Price | Title Company |
|---|---|---|---|
| Anderson Scott D | $850,000 | None Listed On Document | |
| Street Stacey B | -- | First American Title Ins Co | |
| Street Stacey R | $510,000 | Cti |
Mortgage History
| Date | Status | Borrower | Loan Amount |
|---|---|---|---|
| Open | Anderson Scott D | $637,000 | |
| Closed | Anderson Scott D | $637,425 | |
| Previous Owner | Street Stacey B | $510,000 | |
| Previous Owner | Alsip Michael A | $390,000 | |
| Previous Owner | Street Stacey B | $521,000 | |
| Previous Owner | Street Stacey B | $208,050 | |
| Previous Owner | Street Stacey B | $50,000 | |
| Previous Owner | Street Stacey B | $408,000 |
Property History
| Date | Event | Price | Change | Sq Ft Price |
|---|---|---|---|---|
| 11/27/2023 11/27/23 | Sold | $849,900 | 0.0% | $425 / Sq Ft |
| 10/07/2023 10/07/23 | Pending | -- | -- | -- |
| 10/04/2023 10/04/23 | For Sale | $849,900 | -- | $425 / Sq Ft |
Tax History Compared to Growth
Tax History
| Year | Tax Paid | Tax Assessment Tax Assessment Total Assessment is a certain percentage of the fair market value that is determined by local assessors to be the total taxable value of land and additions on the property. | Land | Improvement |
|---|---|---|---|---|
| 2024 | $16,117 | $95,086 | $18,534 | $76,552 |
| 2023 | $16,117 | $81,779 | $14,947 | $66,832 |
| 2022 | $16,117 | $81,779 | $14,947 | $66,832 |
| 2021 | $15,775 | $81,778 | $14,946 | $66,832 |
| 2020 | $14,481 | $68,105 | $13,153 | $54,952 |
| 2019 | $14,172 | $73,968 | $13,153 | $60,815 |
| 2018 | $13,933 | $73,968 | $13,153 | $60,815 |
| 2017 | $12,994 | $63,738 | $10,761 | $52,977 |
| 2016 | $12,266 | $63,738 | $10,761 | $52,977 |
| 2015 | $11,199 | $63,738 | $10,761 | $52,977 |
| 2014 | $10,855 | $61,073 | $8,071 | $53,002 |
| 2013 | $11,108 | $61,073 | $8,071 | $53,002 |
Agents Affiliated with this Home
-
Susan Dickman

Seller's Agent in 2023
Susan Dickman
Berkshire Hathaway HomeServices Chicago
(773) 627-8176
2 in this area
78 Total Sales
-
Jon TeVogt

Buyer's Agent in 2023
Jon TeVogt
Keller Williams Infinity
(630) 803-0303
1 in this area
72 Total Sales
Map
Source: Midwest Real Estate Data (MRED)
MLS Number: 11892877
APN: 14-33-330-012-1012
- 437 W North Ave Unit 505
- 1636 N Cleveland Ave
- 431 W Eugenie St Unit 3G
- 1642 N Cleveland Ave
- 1533 N Cleveland Ave Unit 4S
- 1648 N Cleveland Ave
- 1520 N Hudson Ave Unit 2
- 1606 N Mohawk St Unit B
- 1521 N Hudson Ave Unit 2
- 1617 N Larrabee St
- 1546 N Orleans St Unit 402
- 1546 N Orleans St Unit 601
- 1720 N Sedgwick St
- 1545 N Larrabee St Unit 3S
- 1443 N Mohawk St Unit 4
- 1431 N Mohawk St
- 1747 N Fern Ct
- 1428 N Cleveland Ave
- 1426 N Cleveland Ave Unit 3
- 1746 N Sedgwick St Unit 1
- 1612 N Saint Michaels Ct Unit 1
- 1610 N Saint Michaels Ct Unit 1
- 1602 N Saint Michaels Ct Unit 1
- 1606 N Saint Michaels Ct Unit 1
- 1604 N Saint Michaels Ct Unit 1
- 1608 N Saint Michaels Ct
- 1652 N Hudson Ave
- 1615 N Cleveland Ave Unit 2N
- 1615 N Cleveland Ave Unit 2S
- 1615 N Cleveland Ave Unit 3S
- 1615 N Cleveland Ave Unit 3N
- 1615 N Cleveland Ave Unit 1S
- 1615 N Cleveland Ave Unit 1N
- 1615 N Cleveland Ave
- 1607 N Cleveland Ave Unit 1607
- 1605 N Cleveland Ave Unit 1605
- 1603 N Cleveland Ave Unit 1603
- 1632 N Hudson Ave Unit 13
- 1616 N Hudson Ave Unit 1
- 1616 N Hudson Ave Unit 21
