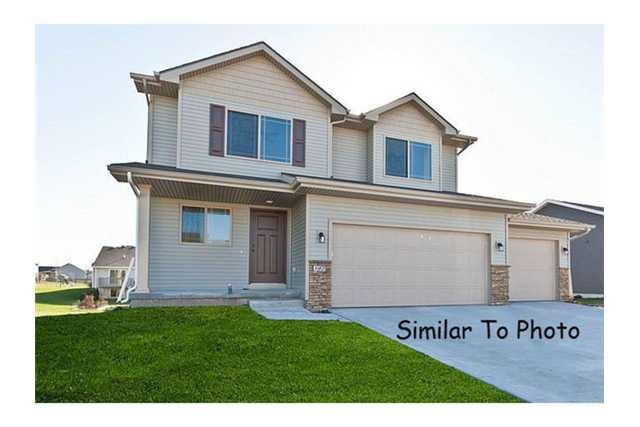
1612 NW Boulder Ridge Ln Ankeny, IA 50023
Northwest Ankeny NeighborhoodHighlights
- Newly Remodeled
- Wood Flooring
- No HOA
- Westwood Elementary School Rated A-
- 1 Fireplace
- Eat-In Kitchen
About This Home
As of June 2018Spencer plan features a spacious eat-in kitchen with beautiful granite counters, breakfast bar, backsplash, stainless steel appliances. Sliders from the kitchen to the deck. Large great room features gas fireplace and a built in component shelf. Upstairs you will find four generously sized bedrooms. A conveniently located laundry room. Lighted stairways for ease of movement. Three car attached garage, lower level is stubbed for bath, perfect for future finish! Special financing plan that includes NO Origination Fee, NO Closing Costs thru the preferred lender. Greenland Homes is also building in Ankeny, Bondurant, Grimes, and Waukee
Home Details
Home Type
- Single Family
Est. Annual Taxes
- $5,638
Year Built
- Built in 2015 | Newly Remodeled
Home Design
- Asphalt Shingled Roof
- Stone Siding
- Vinyl Siding
Interior Spaces
- 1,667 Sq Ft Home
- 2-Story Property
- 1 Fireplace
- Family Room
- Fire and Smoke Detector
- Unfinished Basement
Kitchen
- Eat-In Kitchen
- Stove
- Microwave
- Dishwasher
Flooring
- Wood
- Carpet
- Tile
Bedrooms and Bathrooms
- 4 Bedrooms
Parking
- 3 Car Attached Garage
- Driveway
Additional Features
- 10,850 Sq Ft Lot
- Forced Air Heating and Cooling System
Community Details
- No Home Owners Association
- Built by Greenland Homes, Inc
Listing and Financial Details
- Assessor Parcel Number 18115700021000
Ownership History
Purchase Details
Home Financials for this Owner
Home Financials are based on the most recent Mortgage that was taken out on this home.Purchase Details
Home Financials for this Owner
Home Financials are based on the most recent Mortgage that was taken out on this home.Similar Homes in Ankeny, IA
Home Values in the Area
Average Home Value in this Area
Purchase History
| Date | Type | Sale Price | Title Company |
|---|---|---|---|
| Warranty Deed | $264,000 | None Available | |
| Warranty Deed | $235,500 | Attorney |
Mortgage History
| Date | Status | Loan Amount | Loan Type |
|---|---|---|---|
| Open | $211,200 | Adjustable Rate Mortgage/ARM | |
| Previous Owner | $231,234 | FHA | |
| Previous Owner | $235,000 | Construction |
Property History
| Date | Event | Price | Change | Sq Ft Price |
|---|---|---|---|---|
| 07/07/2025 07/07/25 | Pending | -- | -- | -- |
| 06/27/2025 06/27/25 | For Sale | $374,900 | +42.0% | $219 / Sq Ft |
| 06/15/2018 06/15/18 | Sold | $264,000 | -2.2% | $155 / Sq Ft |
| 05/16/2018 05/16/18 | Pending | -- | -- | -- |
| 01/29/2018 01/29/18 | For Sale | $269,900 | +14.6% | $158 / Sq Ft |
| 07/02/2015 07/02/15 | Sold | $235,500 | +0.2% | $141 / Sq Ft |
| 06/29/2015 06/29/15 | Pending | -- | -- | -- |
| 01/26/2015 01/26/15 | For Sale | $235,000 | -- | $141 / Sq Ft |
Tax History Compared to Growth
Tax History
| Year | Tax Paid | Tax Assessment Tax Assessment Total Assessment is a certain percentage of the fair market value that is determined by local assessors to be the total taxable value of land and additions on the property. | Land | Improvement |
|---|---|---|---|---|
| 2024 | $5,638 | $330,700 | $71,100 | $259,600 |
| 2023 | $5,598 | $330,700 | $71,100 | $259,600 |
| 2022 | $5,538 | $270,000 | $59,900 | $210,100 |
| 2021 | $5,646 | $270,000 | $59,900 | $210,100 |
| 2020 | $5,576 | $259,700 | $57,500 | $202,200 |
| 2019 | $5,380 | $259,700 | $57,500 | $202,200 |
| 2018 | $5,370 | $238,900 | $52,300 | $186,600 |
| 2017 | $5,344 | $238,900 | $52,300 | $186,600 |
| 2016 | $1,280 | $224,100 | $48,400 | $175,700 |
| 2015 | $1,280 | $53,700 | $38,700 | $15,000 |
| 2014 | $116 | $4,790 | $4,790 | $0 |
Agents Affiliated with this Home
-
Dennis Tonnemacher

Seller's Agent in 2025
Dennis Tonnemacher
RE/MAX
(515) 480-7901
9 in this area
123 Total Sales
-
Danielle Seifert

Seller's Agent in 2018
Danielle Seifert
RE/MAX
(515) 208-4220
89 in this area
477 Total Sales
-
Tammy Heckart

Seller's Agent in 2015
Tammy Heckart
RE/MAX
(515) 599-8807
257 in this area
1,374 Total Sales
-
Jill Budden

Buyer's Agent in 2015
Jill Budden
RE/MAX
(515) 971-1670
20 in this area
299 Total Sales
Map
Source: Des Moines Area Association of REALTORS®
MLS Number: 447836
APN: 181-15700021000
- 1704 NW Ridge Rd
- 4211 NW 17th Ct
- 4102 NW 17th Ct
- 4215 NW 17th Ct
- 3304 NW 13th St
- 3206 NW 13th St
- 1301 NW Boulder Ridge Ln
- 2009 NW Boulder Ridge Ln
- 3127 NW Trestle Point Dr
- 2109 NW Woodland Dr
- 2817 NW Lois Ln
- 2817 NW 21st St
- 3802 NW 18th St
- 2702 NW Kate Shelley Ln
- 2714 NW Lois Ln
- 2610 NW 17th St
- 3811 NW 13th St
- 3405 NW Boulder Brook Place
- 2718 NW 23rd St
- 3911 NW 14th Ct
