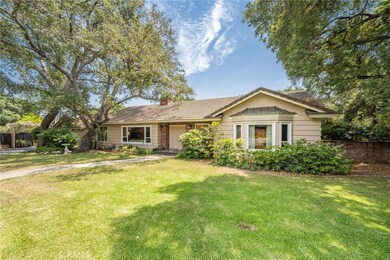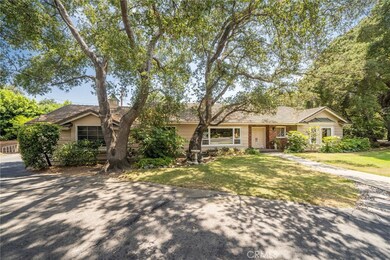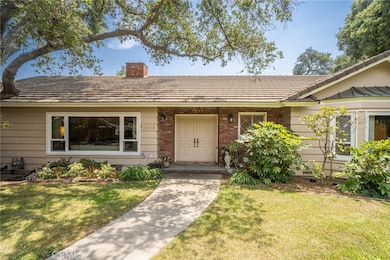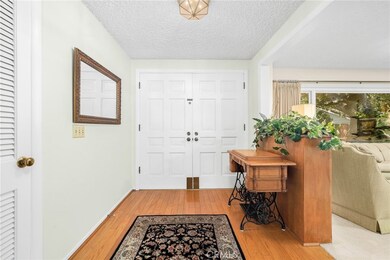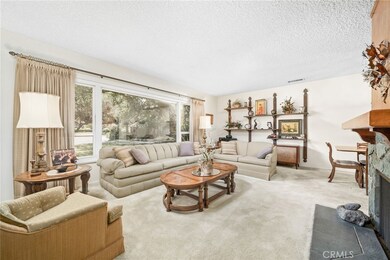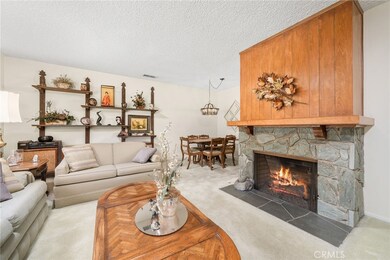
1612 Oak Tree Place Glendora, CA 91741
North Glendora NeighborhoodEstimated Value: $1,169,000 - $1,299,000
Highlights
- RV Access or Parking
- Primary Bedroom Suite
- View of Hills
- Sellers Elementary School Rated A
- Updated Kitchen
- Traditional Architecture
About This Home
As of August 2021Located on a quiet cul-de-sac street in the highly desirable “Oak Tree Estates” in North Glendora, this 3 bedroom, 2.5 bathroom single story family home has been lovingly cared for and maintained for many years. Featuring 1,845 Sqft on a 14,730 Sq Ft lot this home offers a wonderful opportunity to live in one of Glendora’s most coveted neighborhoods. Beautiful double front door welcomes you into the formal entry with hardwood floors, formal living room with picturesque front window, rock fireplace, and dining area. Remodeled kitchen with updated cabinets, granite counters, window overlooking backyard, and kitchen nook eating area. Cozy family room with hardwood floors, wood paneling, brick fireplace, and slider door to outside covered patio. Master suite with spacious closets and remodeled master bathroom with new vanity with granite counter and oversized shower. Two additional spacious bedrooms and a hallway bathroom with dual sink vanity and a bathtub/shower. Upgrades include: dual pane windows and slider door, tile roof, remodeled kitchen, and remodeled master bathroom. Long gated driveway leads to the oversized two car attached garage with direct access into house, separate laundry room, and garage bathroom. Additional parking for RV, boat, or additional cars. Beautiful backyard with majestic and mature oak trees, covered patio, and spacious grass area for children’s play yard. Located in the highly rated Glendora School District and walking distance to Glendora High School.
Home Details
Home Type
- Single Family
Est. Annual Taxes
- $12,463
Year Built
- Built in 1959
Lot Details
- 0.34 Acre Lot
- Cul-De-Sac
- Block Wall Fence
- Front and Back Yard Sprinklers
- Lawn
- Back and Front Yard
Parking
- 2 Car Direct Access Garage
- 6 Open Parking Spaces
- Parking Available
- Rear-Facing Garage
- Two Garage Doors
- RV Access or Parking
Property Views
- Hills
- Neighborhood
Home Design
- Traditional Architecture
- Interior Block Wall
- Tile Roof
Interior Spaces
- 1,845 Sq Ft Home
- Double Pane Windows
- Double Door Entry
- Sliding Doors
- Family Room with Fireplace
- Living Room with Fireplace
Kitchen
- Updated Kitchen
- Electric Oven
- Electric Cooktop
- Microwave
- Dishwasher
- Granite Countertops
- Disposal
Flooring
- Wood
- Carpet
Bedrooms and Bathrooms
- 3 Main Level Bedrooms
- Primary Bedroom on Main
- Primary Bedroom Suite
- Remodeled Bathroom
- Granite Bathroom Countertops
- Dual Sinks
- Bathtub with Shower
- Walk-in Shower
- Linen Closet In Bathroom
Laundry
- Laundry Room
- Laundry in Garage
Home Security
- Carbon Monoxide Detectors
- Fire and Smoke Detector
Outdoor Features
- Covered patio or porch
- Exterior Lighting
Location
- Suburban Location
Utilities
- Central Heating and Cooling System
- Water Heater
Community Details
- No Home Owners Association
Listing and Financial Details
- Tax Lot 18
- Tax Tract Number 21280
- Assessor Parcel Number 8659007002
Ownership History
Purchase Details
Home Financials for this Owner
Home Financials are based on the most recent Mortgage that was taken out on this home.Purchase Details
Similar Homes in Glendora, CA
Home Values in the Area
Average Home Value in this Area
Purchase History
| Date | Buyer | Sale Price | Title Company |
|---|---|---|---|
| Rietze Kevin Michael | $1,015,000 | Lawyers Title | |
| Schmitt Glenn H | -- | -- |
Mortgage History
| Date | Status | Borrower | Loan Amount |
|---|---|---|---|
| Open | Rietze Kevin Michael | $812,000 |
Property History
| Date | Event | Price | Change | Sq Ft Price |
|---|---|---|---|---|
| 08/12/2021 08/12/21 | Sold | $1,015,000 | 0.0% | $550 / Sq Ft |
| 07/20/2021 07/20/21 | Off Market | $1,015,000 | -- | -- |
| 07/19/2021 07/19/21 | Pending | -- | -- | -- |
| 07/14/2021 07/14/21 | For Sale | $948,000 | -- | $514 / Sq Ft |
Tax History Compared to Growth
Tax History
| Year | Tax Paid | Tax Assessment Tax Assessment Total Assessment is a certain percentage of the fair market value that is determined by local assessors to be the total taxable value of land and additions on the property. | Land | Improvement |
|---|---|---|---|---|
| 2024 | $12,463 | $1,056,005 | $844,804 | $211,201 |
| 2023 | $12,177 | $1,035,300 | $828,240 | $207,060 |
| 2022 | $11,948 | $1,015,000 | $812,000 | $203,000 |
| 2021 | $1,885 | $122,476 | $37,798 | $84,678 |
| 2020 | $1,834 | $121,221 | $37,411 | $83,810 |
| 2019 | $1,796 | $118,845 | $36,678 | $82,167 |
| 2018 | $1,704 | $116,515 | $35,959 | $80,556 |
| 2016 | $1,617 | $111,992 | $34,563 | $77,429 |
| 2015 | $1,588 | $110,310 | $34,044 | $76,266 |
| 2014 | $1,596 | $108,151 | $33,378 | $74,773 |
Agents Affiliated with this Home
-
Maureen Haney

Seller's Agent in 2021
Maureen Haney
COMPASS
(626) 216-8067
77 in this area
229 Total Sales
-
ELISSA VALLETTE-GANNON

Buyer's Agent in 2021
ELISSA VALLETTE-GANNON
KALEO REAL ESTATE COMPANY
(626) 484-9645
1 in this area
12 Total Sales
Map
Source: California Regional Multiple Listing Service (CRMLS)
MLS Number: CV21147947
APN: 8659-007-002
- 1740 Branch Oak Dr
- 1435 E Dalton Ave
- 206 Underhill Dr
- 449 Fern Dell Place
- 119 N Hacienda Ave
- 1360 E Cypress Ave
- 108 N Hacienda Ave
- 514 N Valley Center Ave
- 137 Oak Forest Cir
- 202 N Lone Hill Ave
- 1432 E Foothill Blvd
- 1430 E Foothill Blvd
- 610 Thornhurst Ave
- 156 Glengrove Ave
- 655 Fountain Springs Ln
- 1340 Pebble Springs Ln
- 451 Sellers St Unit 5
- 103 Big Fir Ln
- 112 Morgan Ranch Rd
- 1314 Pebble Springs Ln
- 1612 Oak Tree Place
- 1615 Oak Tree Ln
- 1609 Oak Tree Place
- 249 Oak Tree Dr
- 1609 Oak Tree Ln
- 237 Oak Tree Dr
- 1613 Oak Tree Place
- 1627 Oak Tree Ln
- 228 Catherine Park Dr
- 1621 Oak Tree Place
- 238 Catherine Park Dr
- 218 Catherine Park Dr
- 1639 Oak Tree Ln
- 1610 Oak Tree Ln
- 1616 Oak Tree Ln
- 246 Catherine Park Dr
- 1643 Oak Tree Terrace
- 206 Catherine Park Dr
- 258 Oak Tree Dr
- 315 Oak Tree Dr

