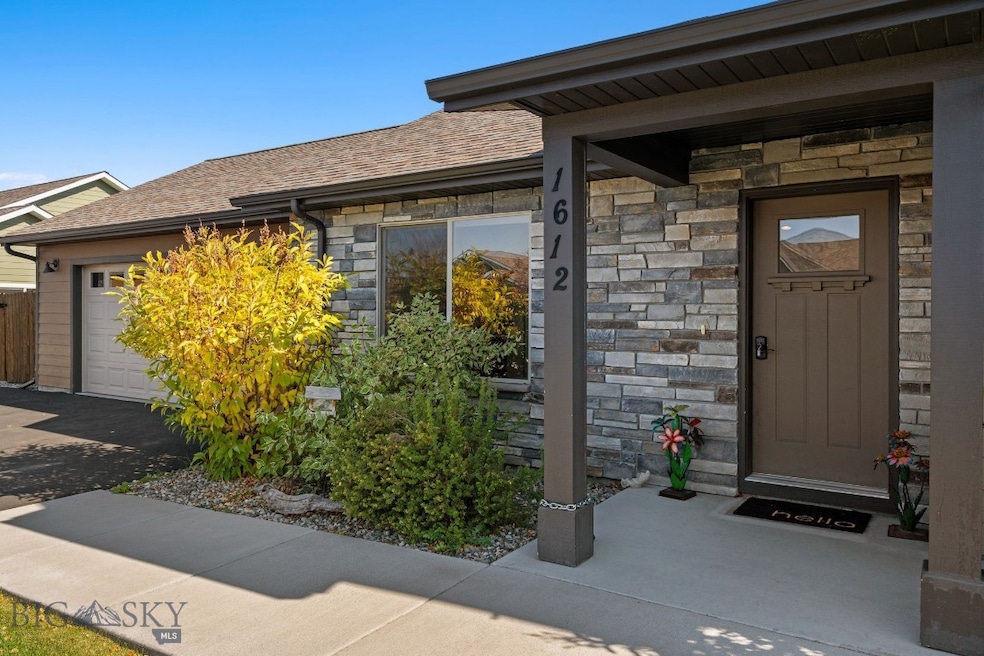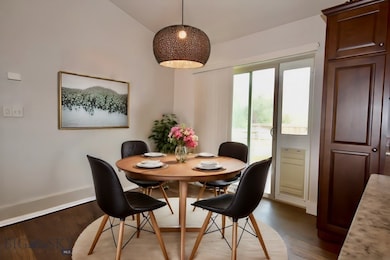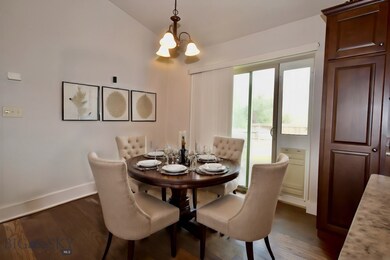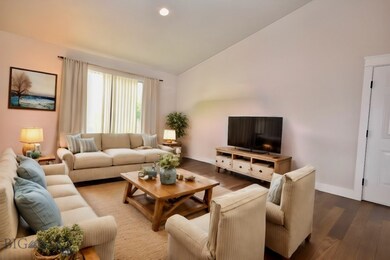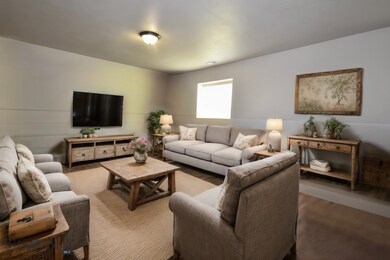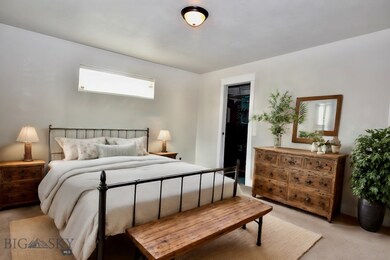
1612 Powers Blvd Belgrade, MT 59714
Highlights
- Mountain View
- Vaulted Ceiling
- 2 Car Attached Garage
- Heck/Quaw Elementary School Rated A
- Picket Fence
- Walk-In Closet
About This Home
As of April 20251612 Powers Boulevard in Belgrade is the perfect mix of comfort and functionality!
Featuring 4 bedrooms (including 2 primary suites), 2 inviting living rooms for relaxation and entertaining, a 2-car garage plus extra outdoor parking and set on a spacious lot with plenty of room to enjoy your favorite outdoor hobbies.
Built by Ben Nistler, this home offers vaulted ceilings and thoughtful touches that make it truly special. Don't miss out on your dream space!
Last Agent to Sell the Property
HoM 406 License #BRO-26758 Listed on: 03/02/2025
Home Details
Home Type
- Single Family
Est. Annual Taxes
- $5,331
Year Built
- Built in 2016
Lot Details
- 10,454 Sq Ft Lot
- Picket Fence
- Wood Fence
- Zoning described as R1 - Residential Single-Household Low Density
HOA Fees
- $21 Monthly HOA Fees
Parking
- 2 Car Attached Garage
Home Design
- Shingle Roof
- Asphalt Roof
- Hardboard
Interior Spaces
- 2,252 Sq Ft Home
- 3-Story Property
- Vaulted Ceiling
- Ceiling Fan
- Family Room
- Living Room
- Dining Room
- Mountain Views
Kitchen
- Range
- Microwave
- Dishwasher
- Disposal
Flooring
- Partially Carpeted
- Laminate
Bedrooms and Bathrooms
- 4 Bedrooms
- Primary Bedroom Upstairs
- Walk-In Closet
- 3 Full Bathrooms
Laundry
- Laundry Room
- Dryer
- Washer
Basement
- Bedroom in Basement
- Recreation or Family Area in Basement
- Finished Basement Bathroom
- Laundry in Basement
Utilities
- Forced Air Heating System
- Heating System Uses Natural Gas
Listing and Financial Details
- Assessor Parcel Number REG68368
Community Details
Overview
- Built by Ben Nistler
- Ryen Glenn Subdivision
Recreation
- Trails
Ownership History
Purchase Details
Home Financials for this Owner
Home Financials are based on the most recent Mortgage that was taken out on this home.Purchase Details
Home Financials for this Owner
Home Financials are based on the most recent Mortgage that was taken out on this home.Similar Homes in Belgrade, MT
Home Values in the Area
Average Home Value in this Area
Purchase History
| Date | Type | Sale Price | Title Company |
|---|---|---|---|
| Warranty Deed | -- | Titleone | |
| Warranty Deed | -- | Security Title Company |
Mortgage History
| Date | Status | Loan Amount | Loan Type |
|---|---|---|---|
| Open | $509,600 | New Conventional | |
| Previous Owner | $261,803 | New Conventional | |
| Previous Owner | $242,316 | New Conventional |
Property History
| Date | Event | Price | Change | Sq Ft Price |
|---|---|---|---|---|
| 04/11/2025 04/11/25 | Sold | -- | -- | -- |
| 03/09/2025 03/09/25 | Pending | -- | -- | -- |
| 03/02/2025 03/02/25 | For Sale | $635,000 | +131.0% | $282 / Sq Ft |
| 07/25/2016 07/25/16 | Sold | -- | -- | -- |
| 06/25/2016 06/25/16 | Pending | -- | -- | -- |
| 04/01/2016 04/01/16 | For Sale | $274,900 | -- | $122 / Sq Ft |
Tax History Compared to Growth
Tax History
| Year | Tax Paid | Tax Assessment Tax Assessment Total Assessment is a certain percentage of the fair market value that is determined by local assessors to be the total taxable value of land and additions on the property. | Land | Improvement |
|---|---|---|---|---|
| 2024 | $4,910 | $595,200 | $0 | $0 |
| 2023 | $5,116 | $595,200 | $0 | $0 |
| 2022 | $3,397 | $357,600 | $0 | $0 |
| 2021 | $3,786 | $357,600 | $0 | $0 |
| 2020 | $3,108 | $295,000 | $0 | $0 |
| 2019 | $3,144 | $295,000 | $0 | $0 |
| 2018 | $2,688 | $238,700 | $0 | $0 |
| 2017 | $2,654 | $238,700 | $0 | $0 |
Agents Affiliated with this Home
-
Erin Mandeville Strand

Seller's Agent in 2025
Erin Mandeville Strand
HoM 406
(406) 579-3583
57 Total Sales
-
Chris Hollewijn

Buyer's Agent in 2025
Chris Hollewijn
Small Dog Realty
(406) 539-0927
49 Total Sales
-
Alicia Rutz

Buyer Co-Listing Agent in 2025
Alicia Rutz
Small Dog Realty
(406) 595-0438
248 Total Sales
-
Ben Nistler
B
Seller's Agent in 2016
Ben Nistler
NHB LLC
(406) 570-7345
54 Total Sales
Map
Source: Big Sky Country MLS
MLS Number: 399839
APN: 06-1011-31-2-08-05-0000
- 1604 Drummond Blvd
- 1704 Drummond Blvd
- 1600 Powers Blvd
- 1602 Ingomar Blvd
- 1538 Powers Blvd
- 1543 Powers Blvd
- 1510 Ingomar Blvd
- 0 Penwell Bridge Rd
- 1519 Powers Blvd
- 1411 Ingomar Blvd
- 1711 Shelby Ave
- 1304 Ingomar Blvd
- 1305 Powers Blvd
- Lot 7 Block 6 Phase 5 Meadowlark Ranch
- 2304 Oriole Dr
- Lot 115 block 3 Phase 5 Meadowlark Ranch
- Lot 113 Block 3 Phase 5 Meadowlark Ranch Dr
- Lot 112 block 3 Phase 5 Meadowlark Ranch
- Lot 9 block 6 Phase 5 Meadowlark Ranch
- 2303 Oriole Dr
