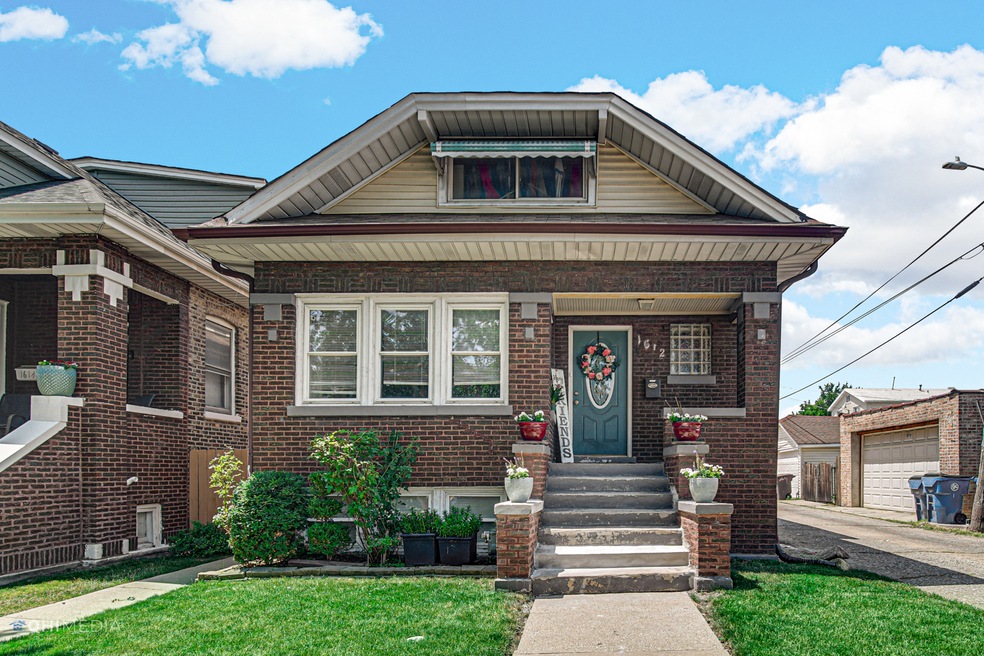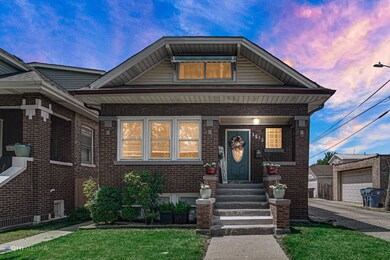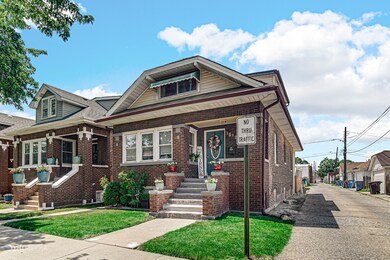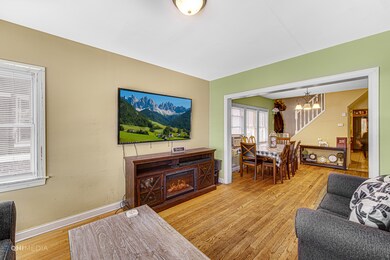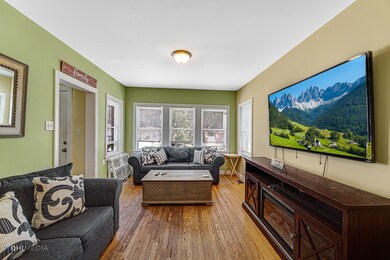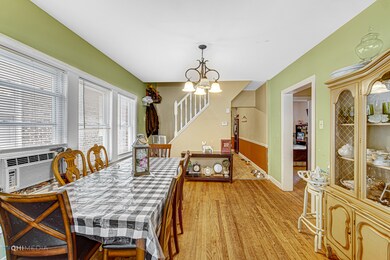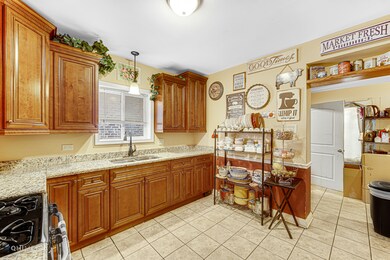
1612 S 58th Ct Cicero, IL 60804
Highlights
- Wood Flooring
- Corner Lot
- Formal Dining Room
- Main Floor Bedroom
- Granite Countertops
- 5-minute walk to Warren Park Building
About This Home
As of October 2022Welcome Home To This Inviting & Updated Brick Bungalow! With Tons of Space & Completely Updated, This 6 Bedroom 3 Bathroom Home Features: Lovely Original Hardwood Floors in The Living Room & Separate Dining Room / White Doors & Trim Throughout / 2 Main Floor Bedrooms & An Update Bathroom With Mocha Vanity & Updated Tile Surrounding Bathtub / Updated Kitchen With Maple Cabinets, Granite Counter Tops & Stainless Steel Appliances / 7x15 Back Foyer Or Pantry Room Off Kitchen For Extra Seating Or Storage / Upstairs Features 3 Bedrooms (1 being used as a closet) & An Updated Full Bathroom with Tile Surround Bathtub / Full Finished Basement with Family or Rec Room, Bedroom, Separate Laundry Room with Utility Sink, Utility Room & Full Bathroom with a Stand Up Shower (Basement Could Be Related Living Area) / Nice Vinyl Windows Throughout / Roof Estimated 2013 / AC Unit Newer 2-3 Years / Step Out Back To Your Private Fenced In Backyard, Large Shed Stays, Detached 2 Car Garage with 2 Overhead Garage Doors (1 New), Room To Park A Vehicle (side driveway), Nice Brick Pavor & Concrete Patio / A Must See! Schedule Your Private Showing Today!
Last Agent to Sell the Property
Village Realty, Inc License #475157822 Listed on: 07/26/2022

Home Details
Home Type
- Single Family
Est. Annual Taxes
- $1,406
Year Built
- Built in 1923
Lot Details
- 3,781 Sq Ft Lot
- Lot Dimensions are 30x125
- Fenced Yard
- Corner Lot
- Paved or Partially Paved Lot
Parking
- 2 Car Detached Garage
- Garage Transmitter
- Garage Door Opener
- Driveway
- Parking Included in Price
Home Design
- Bungalow
- Brick Exterior Construction
- Asphalt Roof
- Concrete Perimeter Foundation
Interior Spaces
- 2,200 Sq Ft Home
- 1.5-Story Property
- Built-In Features
- Entrance Foyer
- Family Room
- Living Room
- Formal Dining Room
- Dormer Attic
- Storm Screens
Kitchen
- Range<<rangeHoodToken>>
- <<microwave>>
- Granite Countertops
Flooring
- Wood
- Partially Carpeted
Bedrooms and Bathrooms
- 5 Bedrooms
- 6 Potential Bedrooms
- Main Floor Bedroom
- In-Law or Guest Suite
- Bathroom on Main Level
- 3 Full Bathrooms
- Soaking Tub
- Separate Shower
Laundry
- Laundry Room
- Dryer
- Washer
- Sink Near Laundry
Finished Basement
- Basement Fills Entire Space Under The House
- Sump Pump
- Finished Basement Bathroom
Outdoor Features
- Shed
- Brick Porch or Patio
Utilities
- Forced Air Heating and Cooling System
- Two Cooling Systems Mounted To A Wall/Window
- Heating System Uses Natural Gas
- Lake Michigan Water
Community Details
- Bungalow
Listing and Financial Details
- Senior Tax Exemptions
- Homeowner Tax Exemptions
- Senior Freeze Tax Exemptions
Ownership History
Purchase Details
Home Financials for this Owner
Home Financials are based on the most recent Mortgage that was taken out on this home.Purchase Details
Home Financials for this Owner
Home Financials are based on the most recent Mortgage that was taken out on this home.Purchase Details
Home Financials for this Owner
Home Financials are based on the most recent Mortgage that was taken out on this home.Purchase Details
Purchase Details
Home Financials for this Owner
Home Financials are based on the most recent Mortgage that was taken out on this home.Purchase Details
Purchase Details
Home Financials for this Owner
Home Financials are based on the most recent Mortgage that was taken out on this home.Purchase Details
Purchase Details
Home Financials for this Owner
Home Financials are based on the most recent Mortgage that was taken out on this home.Purchase Details
Purchase Details
Home Financials for this Owner
Home Financials are based on the most recent Mortgage that was taken out on this home.Similar Homes in the area
Home Values in the Area
Average Home Value in this Area
Purchase History
| Date | Type | Sale Price | Title Company |
|---|---|---|---|
| Warranty Deed | $270,000 | None Listed On Document | |
| Deed | $171,500 | Git | |
| Special Warranty Deed | $57,500 | First American Title | |
| Sheriffs Deed | -- | None Available | |
| Warranty Deed | $223,500 | Multiple | |
| Interfamily Deed Transfer | -- | -- | |
| Warranty Deed | -- | Stewart Title | |
| Legal Action Court Order | -- | -- | |
| Warranty Deed | $138,000 | -- | |
| Warranty Deed | $45,000 | -- | |
| Interfamily Deed Transfer | -- | -- |
Mortgage History
| Date | Status | Loan Amount | Loan Type |
|---|---|---|---|
| Previous Owner | $261,900 | New Conventional | |
| Previous Owner | $10,000 | Second Mortgage Made To Cover Down Payment | |
| Previous Owner | $164,326 | FHA | |
| Previous Owner | $164,326 | FHA | |
| Previous Owner | $107,005 | Future Advance Clause Open End Mortgage | |
| Previous Owner | $178,800 | New Conventional | |
| Previous Owner | $137,845 | No Value Available | |
| Previous Owner | $136,871 | FHA | |
| Previous Owner | $73,450 | No Value Available | |
| Closed | $44,700 | No Value Available |
Property History
| Date | Event | Price | Change | Sq Ft Price |
|---|---|---|---|---|
| 10/28/2022 10/28/22 | Sold | $270,000 | +3.9% | $123 / Sq Ft |
| 07/31/2022 07/31/22 | Pending | -- | -- | -- |
| 07/26/2022 07/26/22 | For Sale | $259,900 | +51.5% | $118 / Sq Ft |
| 06/09/2014 06/09/14 | Sold | $171,500 | -4.7% | $146 / Sq Ft |
| 03/28/2014 03/28/14 | Pending | -- | -- | -- |
| 03/14/2014 03/14/14 | For Sale | $179,900 | +212.9% | $153 / Sq Ft |
| 10/15/2013 10/15/13 | Sold | $57,500 | -11.5% | $49 / Sq Ft |
| 09/10/2013 09/10/13 | Pending | -- | -- | -- |
| 08/08/2013 08/08/13 | Price Changed | $64,999 | -13.0% | $55 / Sq Ft |
| 07/20/2013 07/20/13 | Price Changed | $74,700 | -6.5% | $64 / Sq Ft |
| 06/14/2013 06/14/13 | For Sale | $79,900 | 0.0% | $68 / Sq Ft |
| 04/17/2013 04/17/13 | Pending | -- | -- | -- |
| 04/08/2013 04/08/13 | For Sale | $79,900 | -- | $68 / Sq Ft |
Tax History Compared to Growth
Tax History
| Year | Tax Paid | Tax Assessment Tax Assessment Total Assessment is a certain percentage of the fair market value that is determined by local assessors to be the total taxable value of land and additions on the property. | Land | Improvement |
|---|---|---|---|---|
| 2024 | $8,012 | $23,177 | $4,064 | $19,113 |
| 2023 | $5,384 | $27,001 | $4,064 | $22,937 |
| 2022 | $5,384 | $18,485 | $3,497 | $14,988 |
| 2021 | $1,553 | $18,483 | $3,496 | $14,987 |
| 2020 | $1,406 | $18,483 | $3,496 | $14,987 |
| 2019 | $1,807 | $15,912 | $3,213 | $12,699 |
| 2018 | $1,764 | $15,912 | $3,213 | $12,699 |
| 2017 | $1,668 | $15,912 | $3,213 | $12,699 |
| 2016 | $2,876 | $10,793 | $2,646 | $8,147 |
| 2015 | $5,118 | $10,793 | $2,646 | $8,147 |
| 2014 | $4,932 | $10,793 | $2,646 | $8,147 |
| 2013 | $4,989 | $12,074 | $2,646 | $9,428 |
Agents Affiliated with this Home
-
Amelia Bodie

Seller's Agent in 2022
Amelia Bodie
Village Realty, Inc
(815) 823-5996
1 in this area
338 Total Sales
-
Monica Deanda

Buyer's Agent in 2022
Monica Deanda
PROSALES REALTY
(312) 909-2863
7 in this area
149 Total Sales
-
Joseph Pav
J
Seller's Agent in 2014
Joseph Pav
Century 21 Circle
(708) 531-0800
5 in this area
8 Total Sales
-
Arturo Escobar

Buyer's Agent in 2014
Arturo Escobar
Keller Williams Thrive
(773) 592-6798
3 in this area
147 Total Sales
-
A
Seller's Agent in 2013
Allen Snyder
RE/MAX
-
Alicia Snyder-Poulos

Seller Co-Listing Agent in 2013
Alicia Snyder-Poulos
RE/MAX
(708) 514-4949
6 in this area
96 Total Sales
Map
Source: Midwest Real Estate Data (MRED)
MLS Number: 11474524
APN: 16-20-402-025-0000
- 5817 W 16th St
- 1639 S 58th Ct
- 1634 S 58th Ave
- 5925 W 16th St
- 1803 S 59th Ct
- 1806 S 57th Ct
- 1638 S Austin Blvd
- 1543 S 60th Ct
- 1835 S 57th Ct
- 1843 S 57th Ct
- 1900 S 57th Ct
- 1535 S 56th Ct
- 1932 S 59th Ave
- 1918 S 57th Ave
- 6441 W 18th St Unit 2
- 1906 S 60th Ct
- 1430 S Central Ave
- 1310 S 59th Ave
- 1314 S 59th Ct
- 1901 S 61st Ct
