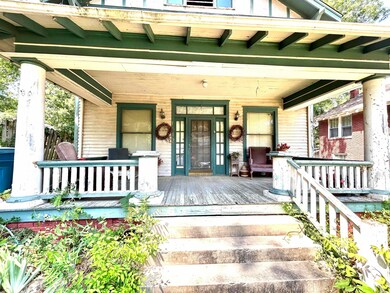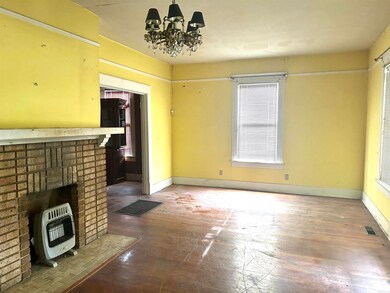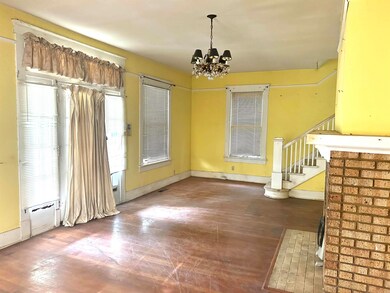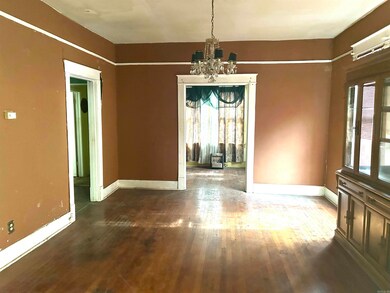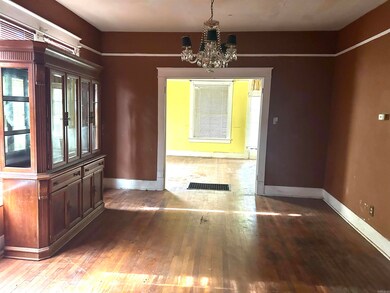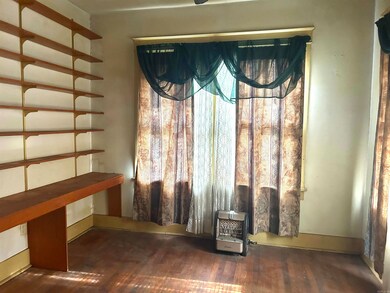
1612 W 22nd St Little Rock, AR 72202
Central High NeighborhoodHighlights
- Colonial Architecture
- Deck
- Separate Formal Living Room
- Central High School Rated A
- Wood Flooring
- Home Office
About This Home
As of January 2025Charming 1920 Vintage Home ready for a makeover. Discover the charm of this 1920 vintage home, available in as-is condition. Located in the downtown area, this property retains original architectural features such as hardwood floors and ornate moldings. With 3 bedrooms, 2 baths, a formal living room, a formal dining room, and an office, it offers ample space for renovation and personalization. Ideal for investors or those with a passion for restoration, this home presents a unique opportunity to merge historic charm with modern updates. Unleash your creativity and transform this timeless classic into your dream residence!
Home Details
Home Type
- Single Family
Est. Annual Taxes
- $909
Year Built
- Built in 1922
Lot Details
- 7,000 Sq Ft Lot
- Level Lot
Parking
- Parking Pad
Home Design
- Colonial Architecture
- Frame Construction
- Composition Roof
Interior Spaces
- 1,680 Sq Ft Home
- 2-Story Property
- Wood Burning Fireplace
- Decorative Fireplace
- Separate Formal Living Room
- Formal Dining Room
- Home Office
- Wood Flooring
- Washer Hookup
Kitchen
- Stove
- Gas Range
Bedrooms and Bathrooms
- 3 Bedrooms
- 2 Full Bathrooms
Outdoor Features
- Balcony
- Deck
- Patio
Utilities
- Central Heating and Cooling System
- Gas Water Heater
Similar Homes in Little Rock, AR
Home Values in the Area
Average Home Value in this Area
Mortgage History
| Date | Status | Loan Amount | Loan Type |
|---|---|---|---|
| Closed | $15,050 | Unknown |
Property History
| Date | Event | Price | Change | Sq Ft Price |
|---|---|---|---|---|
| 01/06/2025 01/06/25 | Sold | $56,000 | -17.6% | $33 / Sq Ft |
| 01/06/2025 01/06/25 | Pending | -- | -- | -- |
| 11/12/2024 11/12/24 | Price Changed | $68,000 | -9.3% | $40 / Sq Ft |
| 10/22/2024 10/22/24 | Price Changed | $75,000 | -6.3% | $45 / Sq Ft |
| 10/01/2024 10/01/24 | Price Changed | $80,000 | -3.6% | $48 / Sq Ft |
| 09/19/2024 09/19/24 | Price Changed | $82,998 | 0.0% | $49 / Sq Ft |
| 09/05/2024 09/05/24 | Price Changed | $82,999 | 0.0% | $49 / Sq Ft |
| 08/28/2024 08/28/24 | Price Changed | $83,000 | -2.4% | $49 / Sq Ft |
| 08/18/2024 08/18/24 | For Sale | $85,000 | 0.0% | $51 / Sq Ft |
| 08/12/2024 08/12/24 | Pending | -- | -- | -- |
| 08/06/2024 08/06/24 | Price Changed | $85,000 | -8.1% | $51 / Sq Ft |
| 07/27/2024 07/27/24 | For Sale | $92,500 | 0.0% | $55 / Sq Ft |
| 07/24/2024 07/24/24 | Pending | -- | -- | -- |
| 07/17/2024 07/17/24 | For Sale | $92,500 | -- | $55 / Sq Ft |
Tax History Compared to Growth
Tax History
| Year | Tax Paid | Tax Assessment Tax Assessment Total Assessment is a certain percentage of the fair market value that is determined by local assessors to be the total taxable value of land and additions on the property. | Land | Improvement |
|---|---|---|---|---|
| 2023 | $869 | $22,042 | $1,400 | $20,642 |
| 2022 | $830 | $22,042 | $1,400 | $20,642 |
| 2021 | $797 | $11,300 | $800 | $10,500 |
| 2020 | $416 | $11,300 | $800 | $10,500 |
| 2019 | $416 | $11,300 | $800 | $10,500 |
| 2018 | $441 | $11,300 | $800 | $10,500 |
| 2017 | $441 | $11,300 | $800 | $10,500 |
| 2016 | $494 | $12,060 | $2,600 | $9,460 |
| 2015 | $840 | $11,982 | $2,600 | $9,382 |
| 2014 | $840 | $10,982 | $2,600 | $8,382 |
Agents Affiliated with this Home
-
Misty Snyder

Seller's Agent in 2025
Misty Snyder
iRealty Arkansas - Sherwood
(501) 837-9273
1 in this area
241 Total Sales
-
Danah GivAn

Buyer's Agent in 2025
Danah GivAn
Keller Williams Realty LR Branch
(501) 563-0132
7 in this area
109 Total Sales
Map
Source: Cooperative Arkansas REALTORS® MLS
MLS Number: 24025355
APN: 34L-195-00-149-00
- 1612 W 23rd St
- 1524 W 22nd St
- 2103 Wolfe St
- 1609 W Charles Bussey Ave
- 1623 W 24th St
- 2512 and 2516 Marshall St
- 2314 S Pulaski St
- 2320 S Pulaski St
- 2420 Marshall St
- 2118 S Battery St
- 2110 S Battery St
- 3214 Wolfe St
- 2405 S Battery St
- 1309 W 19th St
- 2317 S Summit St
- 1900 S Pulaski St
- 1720 W 19th St
- 1724 W 19th St
- 1905 S Battery St
- 1867 S Battery St

