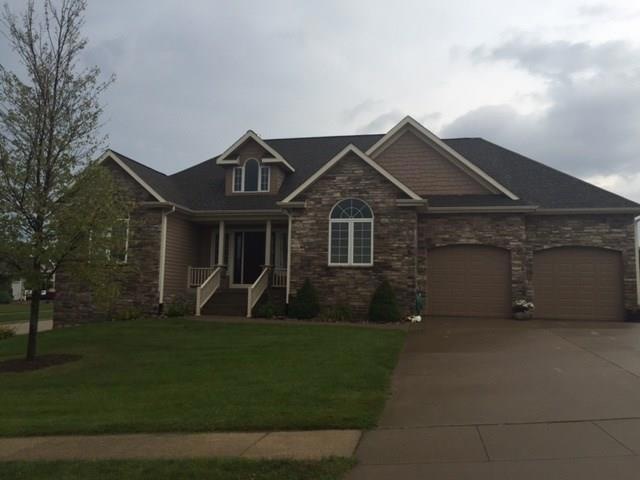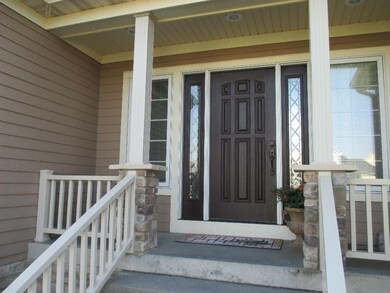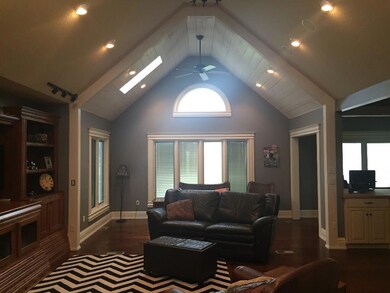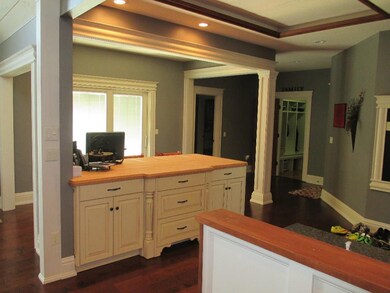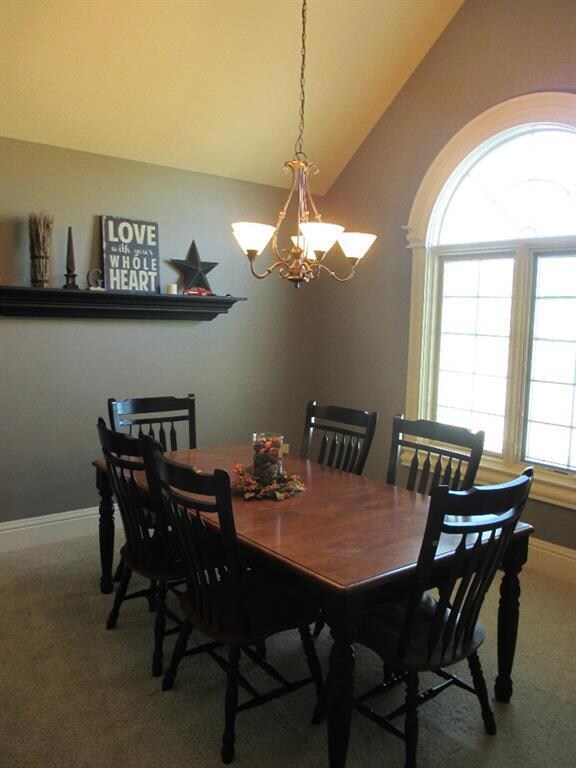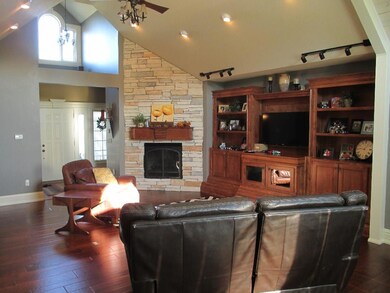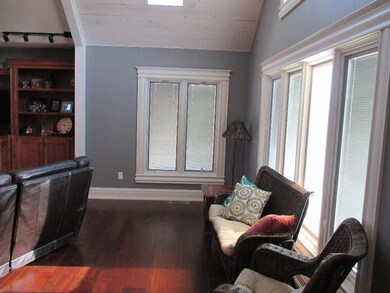
Highlights
- Ranch Style House
- 1 Fireplace
- Forced Air Heating and Cooling System
- Pella High School Rated A-
- No HOA
- Family Room Downstairs
About This Home
As of July 2023You must see this impressive ranch both inside and out on .43 acre lot located in Fountain Hills.Talk about a wow factor, this home has it! The 14' vaulted ceilings in the living room,sunroom take your breath away...The wide Antique White Trim and Cherry stained Alder 3 panel doors look impressive.The kitchen in this home is very nice with upgraded Wood Harbor Knoty Alder cabinets, stainless steel appliances, Electric stove, and tile floors! 3/4 thick Brazilian Cherry Wood lay in the Entry and hallway~Large master suite with back lit tray ceiling and Jacuzzi tub. Nice 9' Walkout basement with Open Family rm,wet bar, 2 BR's,1 bath & large 34x21 shop with extra breaker box. Alder custom built entertainment center~Exterior soffit lighting with on/off timer.Owens Corning Cultured Stone with Hardie plank siding Pella. Designer Series. Windows with Slimshades.Icynene's insulation wall and ceiling. Tankless water heater. Oil rubbed bronze finish hardware ~2nd driveway to 34x21 Shop.
Home Details
Home Type
- Single Family
Est. Annual Taxes
- $6,608
Year Built
- Built in 2005
Lot Details
- 0.42 Acre Lot
Home Design
- Ranch Style House
- Asphalt Shingled Roof
- Cement Board or Planked
Interior Spaces
- 2,445 Sq Ft Home
- 1 Fireplace
- Family Room Downstairs
- Dining Area
- Carpet
- Finished Basement
- Walk-Out Basement
- Laundry on main level
Kitchen
- Stove
- Microwave
- Dishwasher
Bedrooms and Bathrooms
- 5 Bedrooms | 3 Main Level Bedrooms
Parking
- 2 Car Attached Garage
- Driveway
Utilities
- Forced Air Heating and Cooling System
- Cable TV Available
Community Details
- No Home Owners Association
Listing and Financial Details
- Assessor Parcel Number 000001472108800
Map
Home Values in the Area
Average Home Value in this Area
Property History
| Date | Event | Price | Change | Sq Ft Price |
|---|---|---|---|---|
| 07/03/2023 07/03/23 | Sold | $635,000 | -2.2% | $260 / Sq Ft |
| 03/15/2023 03/15/23 | Pending | -- | -- | -- |
| 09/27/2022 09/27/22 | For Sale | $649,000 | +64.3% | $265 / Sq Ft |
| 05/31/2018 05/31/18 | Sold | $395,000 | -7.9% | $162 / Sq Ft |
| 04/27/2018 04/27/18 | Pending | -- | -- | -- |
| 02/23/2018 02/23/18 | For Sale | $429,000 | +22.2% | $175 / Sq Ft |
| 09/16/2016 09/16/16 | Sold | $351,000 | -20.0% | $144 / Sq Ft |
| 09/16/2016 09/16/16 | Pending | -- | -- | -- |
| 09/16/2015 09/16/15 | For Sale | $439,000 | -- | $180 / Sq Ft |
Tax History
| Year | Tax Paid | Tax Assessment Tax Assessment Total Assessment is a certain percentage of the fair market value that is determined by local assessors to be the total taxable value of land and additions on the property. | Land | Improvement |
|---|---|---|---|---|
| 2024 | $9,102 | $612,790 | $68,510 | $544,280 |
| 2023 | $9,102 | $612,790 | $68,510 | $544,280 |
| 2022 | $8,736 | $508,140 | $67,030 | $441,110 |
| 2021 | $8,736 | $479,380 | $63,240 | $416,140 |
| 2020 | $8,324 | $465,640 | $63,240 | $402,400 |
Mortgage History
| Date | Status | Loan Amount | Loan Type |
|---|---|---|---|
| Open | $635,000 | New Conventional | |
| Previous Owner | $318,000 | New Conventional | |
| Previous Owner | $825,000 | Stand Alone Refi Refinance Of Original Loan | |
| Previous Owner | $320,000 | Unknown | |
| Previous Owner | $395,000 | Credit Line Revolving | |
| Previous Owner | $49,468 | Unknown | |
| Previous Owner | $32,000 | Unknown | |
| Previous Owner | $340,000 | New Conventional | |
| Previous Owner | $315,000 | Construction | |
| Previous Owner | $45,000 | Unknown |
Deed History
| Date | Type | Sale Price | Title Company |
|---|---|---|---|
| Warranty Deed | $635,000 | None Listed On Document | |
| Warranty Deed | $395,000 | -- | |
| Warranty Deed | $351,000 | None Available |
Similar Homes in Pella, IA
Source: Des Moines Area Association of REALTORS®
MLS Number: 504383
APN: 1472108800
- 1204 Fountain View Dr
- 1030 Lake View Dr
- 1007 Lake View Dr
- 1442 W 4th St
- 918 Lake View Dr
- 1616 Broadway St
- 1018 Sunset Ave
- 803 Park Ln
- 1113 Bruce Ln
- 912 Elm St
- 1800 Lakeview Dr
- 216 Timberview Cir
- 216 Lynch Ln
- 212 Lynch Ln
- 211 Lynch Ln
- 213 Lynch Ln
- 212 Timberview Cir
- 204 Timberview Cir
- 200 Timberview Cir
- 112 Timberview Cir
