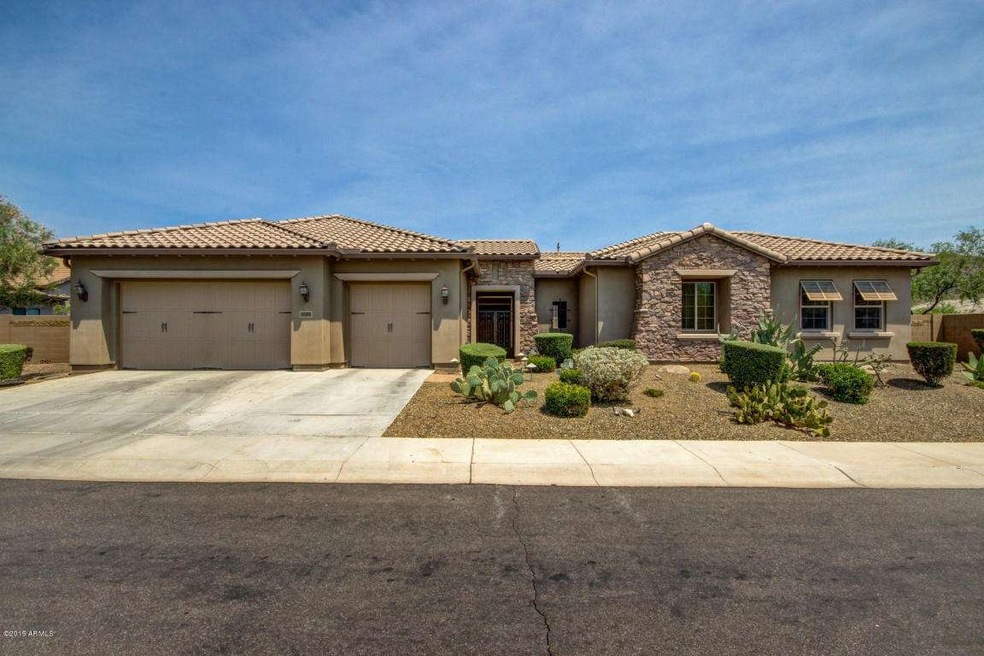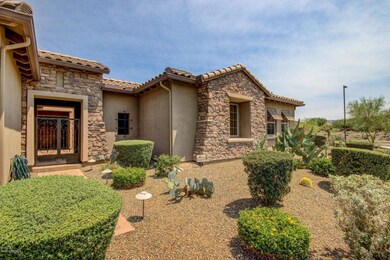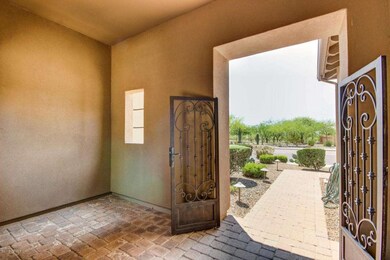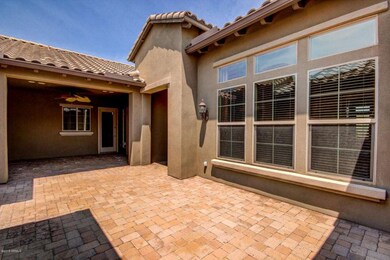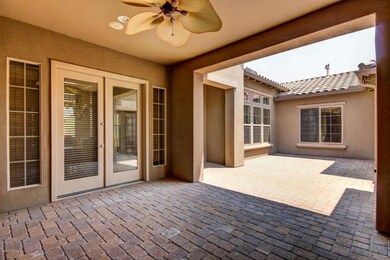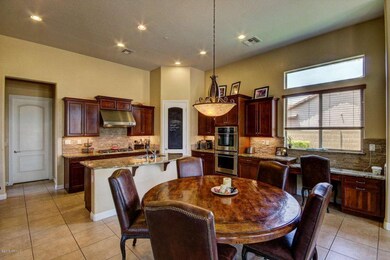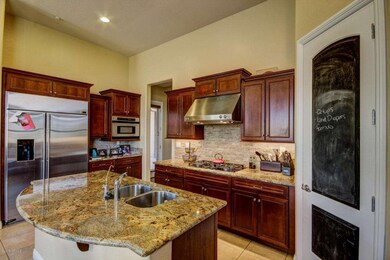
1612 W Gambit Trail Phoenix, AZ 85085
North Gateway NeighborhoodHighlights
- Fitness Center
- Private Pool
- Mountain View
- Union Park School Rated A
- 0.36 Acre Lot
- Clubhouse
About This Home
As of October 2015Stunning home in Fireside at Norterra with incredible views of majestic Arizona mountains! Double entry gates lead into the spacious private courtyard before entering the masterfully designed home! Once inside, marvel at the details given to the custom paint, tile flooring and stacked stone fireplace! Gourmet chef's kitchen offers cherry cabinets, granite counters, pantry, center island and SS appliances including the double wall ovens! Retreat to the master suite where you will find his & her walk in closets and a luxurious spa like bath with marble tub, separate shower and his & her sink vanities! Entertain in the resort style backyard with a covered patio, lush green grass, refreshing blue pool and of course perfect views of the mountains! This home is a MUST SEE!
Last Agent to Sell the Property
RE/MAX Fine Properties License #SA103512000 Listed on: 06/20/2015

Home Details
Home Type
- Single Family
Est. Annual Taxes
- $4,076
Year Built
- Built in 2007
Lot Details
- 0.36 Acre Lot
- Desert faces the front and back of the property
- Wrought Iron Fence
- Block Wall Fence
- Artificial Turf
- Corner Lot
- Misting System
- Grass Covered Lot
HOA Fees
- $122 Monthly HOA Fees
Parking
- 4 Car Direct Access Garage
- Tandem Parking
- Garage Door Opener
Home Design
- Santa Barbara Architecture
- Wood Frame Construction
- Tile Roof
- Stone Exterior Construction
- Stucco
Interior Spaces
- 3,908 Sq Ft Home
- 1-Story Property
- Ceiling height of 9 feet or more
- Ceiling Fan
- Gas Fireplace
- Mountain Views
- Fire Sprinkler System
Kitchen
- Eat-In Kitchen
- Breakfast Bar
- Gas Cooktop
- <<builtInMicrowave>>
- Kitchen Island
- Granite Countertops
Flooring
- Carpet
- Stone
- Tile
Bedrooms and Bathrooms
- 5 Bedrooms
- Primary Bathroom is a Full Bathroom
- 3.5 Bathrooms
- Dual Vanity Sinks in Primary Bathroom
- Bathtub With Separate Shower Stall
Pool
- Private Pool
- Fence Around Pool
Outdoor Features
- Covered patio or porch
- Fire Pit
Schools
- Desert Sage Elementary School
- Barry Goldwater High School
Utilities
- Refrigerated Cooling System
- Heating System Uses Natural Gas
- Water Softener
- High Speed Internet
- Cable TV Available
Additional Features
- No Interior Steps
- Property is near a bus stop
Listing and Financial Details
- Tax Lot 60
- Assessor Parcel Number 210-02-075
Community Details
Overview
- Association fees include (see remarks)
- Aam Llc Association, Phone Number (602) 906-4940
- Built by PULTE HOMES
- Fireside At Norterra Subdivision
Amenities
- Clubhouse
- Theater or Screening Room
- Recreation Room
Recreation
- Tennis Courts
- Community Playground
- Fitness Center
- Heated Community Pool
- Community Spa
- Bike Trail
Ownership History
Purchase Details
Home Financials for this Owner
Home Financials are based on the most recent Mortgage that was taken out on this home.Purchase Details
Home Financials for this Owner
Home Financials are based on the most recent Mortgage that was taken out on this home.Purchase Details
Home Financials for this Owner
Home Financials are based on the most recent Mortgage that was taken out on this home.Purchase Details
Home Financials for this Owner
Home Financials are based on the most recent Mortgage that was taken out on this home.Purchase Details
Home Financials for this Owner
Home Financials are based on the most recent Mortgage that was taken out on this home.Purchase Details
Home Financials for this Owner
Home Financials are based on the most recent Mortgage that was taken out on this home.Purchase Details
Home Financials for this Owner
Home Financials are based on the most recent Mortgage that was taken out on this home.Similar Homes in Phoenix, AZ
Home Values in the Area
Average Home Value in this Area
Purchase History
| Date | Type | Sale Price | Title Company |
|---|---|---|---|
| Cash Sale Deed | $626,000 | Old Republic Title Agency | |
| Cash Sale Deed | $590,000 | American Title Svc Agency Ll | |
| Interfamily Deed Transfer | -- | Lawyers Title Of Arizona Inc | |
| Warranty Deed | $570,000 | Lawyers Title Of Arizona Inc | |
| Interfamily Deed Transfer | -- | Equity Title Agency Inc | |
| Interfamily Deed Transfer | -- | Equity Title Agency Inc | |
| Warranty Deed | $515,000 | Equity Title Agency Inc | |
| Corporate Deed | $751,603 | Sun Title Agency Co |
Mortgage History
| Date | Status | Loan Amount | Loan Type |
|---|---|---|---|
| Previous Owner | $417,000 | New Conventional | |
| Previous Owner | $400,000 | New Conventional | |
| Previous Owner | $400,000 | New Conventional | |
| Previous Owner | $60,000 | New Conventional |
Property History
| Date | Event | Price | Change | Sq Ft Price |
|---|---|---|---|---|
| 10/27/2015 10/27/15 | Sold | $626,000 | -3.7% | $160 / Sq Ft |
| 10/27/2015 10/27/15 | Price Changed | $649,900 | 0.0% | $166 / Sq Ft |
| 09/18/2015 09/18/15 | Pending | -- | -- | -- |
| 06/20/2015 06/20/15 | For Sale | $649,900 | +10.2% | $166 / Sq Ft |
| 10/16/2014 10/16/14 | Sold | $590,000 | -3.3% | $151 / Sq Ft |
| 09/19/2014 09/19/14 | Pending | -- | -- | -- |
| 08/29/2014 08/29/14 | For Sale | $610,000 | +3.4% | $156 / Sq Ft |
| 08/28/2014 08/28/14 | Off Market | $590,000 | -- | -- |
| 08/28/2014 08/28/14 | For Sale | $610,000 | +7.0% | $156 / Sq Ft |
| 09/30/2013 09/30/13 | Sold | $570,000 | -4.8% | $146 / Sq Ft |
| 08/30/2013 08/30/13 | Pending | -- | -- | -- |
| 08/06/2013 08/06/13 | Price Changed | $599,000 | -0.2% | $153 / Sq Ft |
| 07/22/2013 07/22/13 | Price Changed | $600,000 | -3.8% | $154 / Sq Ft |
| 07/15/2013 07/15/13 | For Sale | $624,000 | +9.5% | $160 / Sq Ft |
| 06/27/2013 06/27/13 | Off Market | $570,000 | -- | -- |
| 06/02/2013 06/02/13 | For Sale | $624,000 | -- | $160 / Sq Ft |
Tax History Compared to Growth
Tax History
| Year | Tax Paid | Tax Assessment Tax Assessment Total Assessment is a certain percentage of the fair market value that is determined by local assessors to be the total taxable value of land and additions on the property. | Land | Improvement |
|---|---|---|---|---|
| 2025 | $5,978 | $63,741 | -- | -- |
| 2024 | $6,351 | $60,706 | -- | -- |
| 2023 | $6,351 | $79,720 | $15,940 | $63,780 |
| 2022 | $6,137 | $61,150 | $12,230 | $48,920 |
| 2021 | $6,300 | $58,320 | $11,660 | $46,660 |
| 2020 | $6,191 | $55,170 | $11,030 | $44,140 |
| 2019 | $6,012 | $52,720 | $10,540 | $42,180 |
| 2018 | $5,823 | $53,000 | $10,600 | $42,400 |
| 2017 | $5,634 | $50,020 | $10,000 | $40,020 |
| 2016 | $5,345 | $50,080 | $10,010 | $40,070 |
| 2015 | $4,191 | $48,710 | $9,740 | $38,970 |
Agents Affiliated with this Home
-
Kristen Spayd

Seller's Agent in 2015
Kristen Spayd
RE/MAX
(480) 980-5095
19 Total Sales
-
Kimberly Wang

Buyer's Agent in 2015
Kimberly Wang
eXp Realty
(480) 442-9640
1 in this area
92 Total Sales
-
Patrick Halpine

Seller's Agent in 2014
Patrick Halpine
My Home Group
(480) 536-6533
3 in this area
188 Total Sales
-
Lea Parris

Seller's Agent in 2013
Lea Parris
Realty85
(928) 380-8619
8 Total Sales
Map
Source: Arizona Regional Multiple Listing Service (ARMLS)
MLS Number: 5297677
APN: 210-02-075
- 1708 W Gambit Trail
- 1653 W Straight Arrow Ln
- 1806 W Fetlock Trail
- 1854 W Fetlock Trail
- 1927 W Mine Trail
- 1860 W Buckhorn Trail
- 1864 W Buckhorn Trail
- 1957 W Yellowbird Ln
- 1634 W Red Bird Rd
- 2023 W Yellowbird Ln
- 2126 W Red Fox Rd
- 27007 N 20th Ln
- 1322 W Spur Dr
- 27421 N 22nd Ln
- 26711 N 21st Dr
- 28604 N 21st Ln
- 2062 W Roy Rogers Rd
- 2110 W Rowel Rd
- 101 W Briles Rd
- 1915 W Hide Trail
