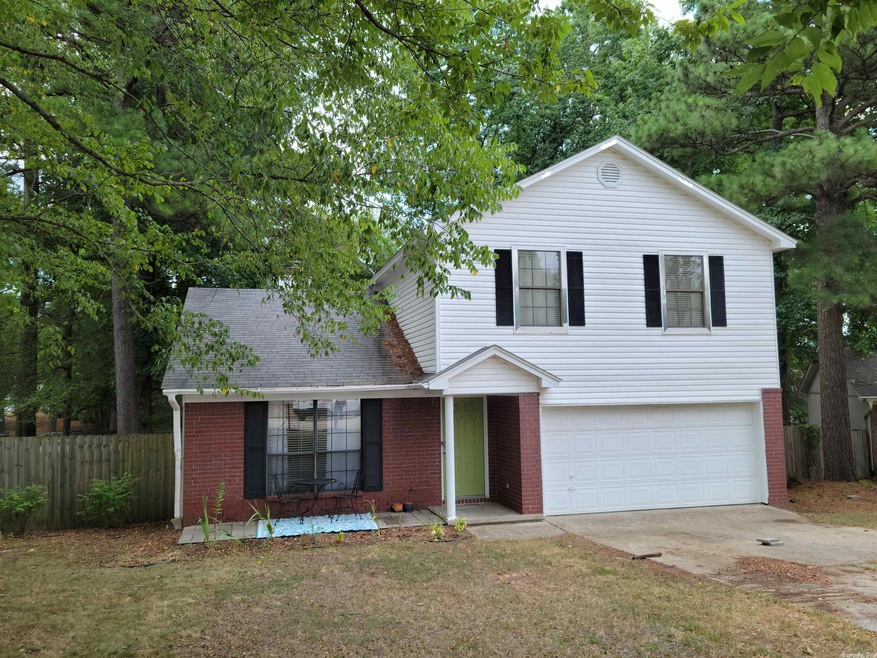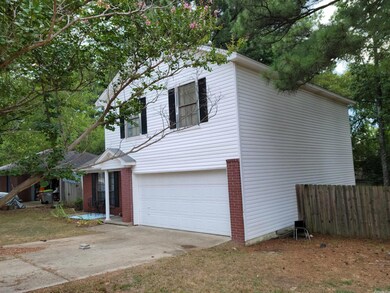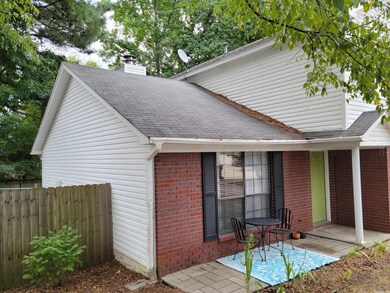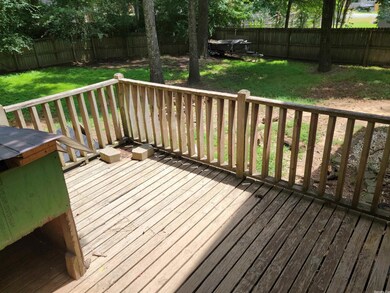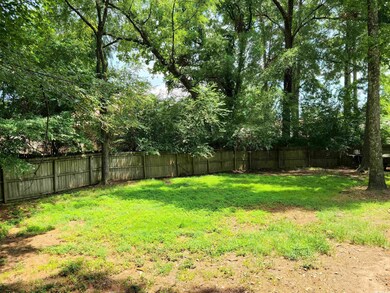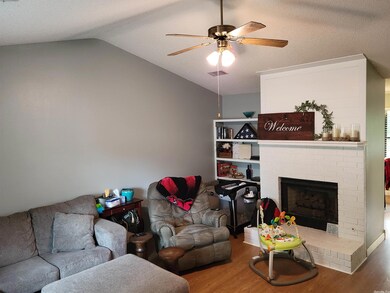
1612 Waldron Cove Bryant, AR 72022
Estimated Value: $221,442 - $236,000
Highlights
- Deck
- Vaulted Ceiling
- Whirlpool Bathtub
- Collegeville Elementary School Rated A-
- Traditional Architecture
- Workshop
About This Home
As of October 2022Very nice home, on a cul-de-sac, near Collegeville Elementary School in Bryant. LR has a vaulted ceiling and shiplap above the gas fireplace. Kitchen has granite countertops, stainless steel appliances, pantry, half bath, breakfast nook, and laundry closet (Refrigerator & W/D does not convey). All 3 bedrooms are upstairs. Master suite has a walk-in closet, new LVP floors in master bath, 2 linen closets, and a large whirlpool tub with shower head. There is also a large backyard with a deck for entertaining.
Home Details
Home Type
- Single Family
Est. Annual Taxes
- $1,660
Year Built
- Built in 1994
Lot Details
- 0.25 Acre Lot
- Cul-De-Sac
- Wood Fence
- Level Lot
Home Design
- Traditional Architecture
- Slab Foundation
- Composition Roof
Interior Spaces
- 1,824 Sq Ft Home
- 2-Story Property
- Built-in Bookshelves
- Vaulted Ceiling
- Ceiling Fan
- Gas Log Fireplace
- Insulated Windows
- Window Treatments
- Insulated Doors
- Family Room
- Formal Dining Room
- Workshop
- Attic Ventilator
- Fire and Smoke Detector
Kitchen
- Eat-In Kitchen
- Breakfast Bar
- Stove
- Gas Range
- Microwave
- Plumbed For Ice Maker
- Dishwasher
- Disposal
Flooring
- Carpet
- Laminate
- Tile
- Vinyl
Bedrooms and Bathrooms
- 3 Bedrooms
- Walk-In Closet
- Whirlpool Bathtub
Laundry
- Laundry Room
- Washer and Gas Dryer Hookup
Parking
- 2 Car Garage
- Automatic Garage Door Opener
Outdoor Features
- Deck
Utilities
- Central Heating and Cooling System
- Gas Water Heater
Community Details
- Community Playground
Listing and Financial Details
- Assessor Parcel Number 840-05100-088
Ownership History
Purchase Details
Home Financials for this Owner
Home Financials are based on the most recent Mortgage that was taken out on this home.Purchase Details
Home Financials for this Owner
Home Financials are based on the most recent Mortgage that was taken out on this home.Purchase Details
Home Financials for this Owner
Home Financials are based on the most recent Mortgage that was taken out on this home.Purchase Details
Home Financials for this Owner
Home Financials are based on the most recent Mortgage that was taken out on this home.Purchase Details
Purchase Details
Purchase Details
Purchase Details
Purchase Details
Purchase Details
Similar Homes in the area
Home Values in the Area
Average Home Value in this Area
Purchase History
| Date | Buyer | Sale Price | Title Company |
|---|---|---|---|
| Arerich 2022-1 Llc | $209,700 | -- | |
| Darrington Robert Burton | $149,900 | None Available | |
| Rains Nicholas A | $144,000 | Lender Title Company | |
| Hays Carla | -- | None Available | |
| Hackler C | -- | -- | |
| Hackler C | -- | -- | |
| Bennett | $116,000 | -- | |
| Prince | $106,000 | -- | |
| Pennington | $87,000 | -- | |
| Cdc Also 74 | $30,000 | -- |
Mortgage History
| Date | Status | Borrower | Loan Amount |
|---|---|---|---|
| Previous Owner | Darrington Robert Burton | $151,414 | |
| Previous Owner | Rains Nicholas A | $131,220 | |
| Previous Owner | Hays Carla | $130,500 |
Property History
| Date | Event | Price | Change | Sq Ft Price |
|---|---|---|---|---|
| 10/11/2022 10/11/22 | Sold | $209,700 | -3.8% | $115 / Sq Ft |
| 08/25/2022 08/25/22 | Pending | -- | -- | -- |
| 08/19/2022 08/19/22 | Price Changed | $218,000 | -0.9% | $120 / Sq Ft |
| 07/28/2022 07/28/22 | For Sale | $220,000 | -- | $121 / Sq Ft |
Tax History Compared to Growth
Tax History
| Year | Tax Paid | Tax Assessment Tax Assessment Total Assessment is a certain percentage of the fair market value that is determined by local assessors to be the total taxable value of land and additions on the property. | Land | Improvement |
|---|---|---|---|---|
| 2024 | $1,647 | $33,748 | $6,630 | $27,118 |
| 2023 | $1,806 | $33,748 | $6,630 | $27,118 |
| 2022 | $1,653 | $33,748 | $6,630 | $27,118 |
| 2021 | $1,509 | $28,790 | $5,100 | $23,690 |
| 2020 | $1,509 | $28,790 | $5,100 | $23,690 |
| 2019 | $1,509 | $28,790 | $5,100 | $23,690 |
| 2018 | $1,509 | $28,790 | $5,100 | $23,690 |
| 2017 | $1,159 | $28,790 | $5,100 | $23,690 |
| 2016 | $1,342 | $27,510 | $4,900 | $22,610 |
| 2015 | $1,342 | $27,510 | $4,900 | $22,610 |
| 2014 | $992 | $27,510 | $4,900 | $22,610 |
Agents Affiliated with this Home
-
Valentine Hansen

Seller's Agent in 2022
Valentine Hansen
RE/MAX
(501) 960-4667
53 in this area
1,042 Total Sales
Map
Source: Cooperative Arkansas REALTORS® MLS
MLS Number: 22025763
APN: 840-05100-088
- 3121 Andrew Dr
- 3308 Henson Place
- 2923 Whistling Pine St
- 3212 Moonlighting Place
- 3110 Whispering Oak
- 2302 E Meadowbrook St
- 3100 Springhill Rd
- 3316 Carmine Cove
- 2913 Springhill Rd
- 2506 W Robinhood Dr
- 3516 Vicki Dr
- 3410 Commonwealth Dr
- 2522 Ward Dr
- TBD Springhill Rd
- Lot 12 Ward Dr
- 2823 Ward Dr
- 406 Suncrest St
- 4040 Robinwood Cir
- 4115 Commonwealth Dr
- 2113 Sable Oaks Cir
- 1612 Waldron Cove
- 0 Waldron Cove
- 1608 Waldron Cove
- 1618 Waldron Cove
- 3003 Forest Dr
- 1622 Waldron Cove
- 3025 Forest Dr
- 1619 Waldron Cove
- 1609 Davis Dr
- 1609 Waldron Cove
- 1603 Waldron Cove
- 2925 Forest Dr
- 3014 Forest Dr
- 3006 Andrew Dr
- 3016 Andrew Dr
- 3008 Forest Dr
- 3020 Forest Dr
- 3029 Forest Dr
- 3022 Andrew Dr
- 1613 Davis Dr
