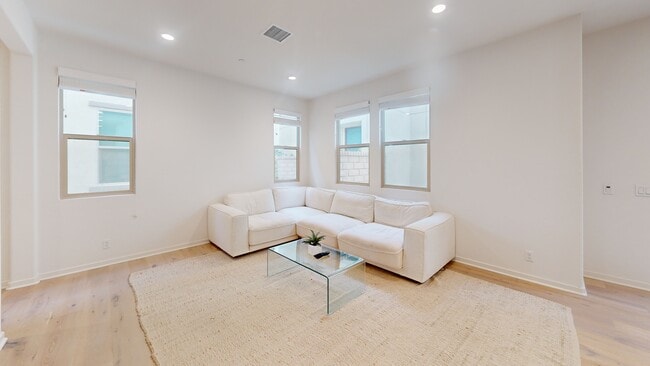
16122 Meadowhouse Ave Chino, CA 91708
The Preserve NeighborhoodEstimated payment $5,055/month
Highlights
- Hot Property
- Fitness Center
- Solar Power System
- Cal Aero Preserve Academy Rated A-
- Spa
- Open Floorplan
About This Home
**SELLER MOTIVATED!** Welcome to this stunning 2-year-old home in the Preserve community, blending modern design with thoughtful upgrades. Located within walking distance of premium amenities, this impeccably maintained residence offers a lifestyle of convenience and style. The spacious floor plan features a full bedroom and bathroom downstairs, ideal for guests or multi-generational living. The upgraded kitchen shines with GE stainless steel appliances, soft-close grey shaker cabinets, modern handle pulls, a touch faucet, a farmhouse sink, and beautiful waterfall quartz countertops that sparkle under natural light. Upgraded flooring and plush carpet throughout add sophistication, while the attached two-car garage includes an EV charger for convenience. Outside, the private backyard patio is perfect for enjoying your morning coffee or hosting summer barbecues with friends and family. Sustainable living is easy with paid-off solar panels, reducing utility costs and enhancing energy efficiency. The Preserve community enriches your lifestyle with exclusive amenities, including an Event Room, Fitness Center, and a covered patio with an outdoor bar and fireplace for year-round entertainment. Outdoor enthusiasts will love the Bocce Ball, Pickleball, and basketball courts, while families can enjoy the Tot Lots, swings, and a kid-friendly obstacle course. Relaxation awaits at the multiple resort-style Pools and Spas, creating a true oasis just steps from your front door. Don’t miss this opportunity to own a modern, energy-efficient home in a vibrant and amenity-filled community. Schedule your tour today! Visit:
Property Details
Home Type
- Condominium
Est. Annual Taxes
- $11,801
Year Built
- Built in 2022
Lot Details
- Property fronts an alley
- No Common Walls
- Vinyl Fence
- Block Wall Fence
HOA Fees
Parking
- 2 Car Garage
- Parking Available
Home Design
- Patio Home
- Entry on the 1st floor
- Planned Development
Interior Spaces
- 1,547 Sq Ft Home
- 2-Story Property
- Open Floorplan
- Ceiling Fan
- Blinds
- Sliding Doors
- Laundry Room
Kitchen
- Eat-In Kitchen
- Gas Oven
- Quartz Countertops
- Built-In Trash or Recycling Cabinet
Flooring
- Carpet
- Laminate
- Vinyl
Bedrooms and Bathrooms
- 4 Bedrooms | 1 Main Level Bedroom
- 3 Full Bathrooms
- Quartz Bathroom Countertops
- Dual Vanity Sinks in Primary Bathroom
- Bathtub
- Walk-in Shower
Eco-Friendly Details
- Solar Power System
Outdoor Features
- Spa
- Patio
- Exterior Lighting
Utilities
- Central Heating and Cooling System
- Cable TV Available
Listing and Financial Details
- Legal Lot and Block 01 / 1164
- Tax Tract Number 20171
- Assessor Parcel Number 1057011520000
- $4,893 per year additional tax assessments
Community Details
Overview
- 5,129 Units
- First Service Residential Association, Phone Number (949) 488-6000
- Built by Tri Pointe Homes
- Delia
Amenities
- Outdoor Cooking Area
- Community Fire Pit
- Community Barbecue Grill
- Picnic Area
- Clubhouse
- Meeting Room
- Recreation Room
Recreation
- Tennis Courts
- Sport Court
- Bocce Ball Court
- Community Playground
- Fitness Center
- Community Pool
- Community Spa
- Park
- Dog Park
- Bike Trail
Map
Home Values in the Area
Average Home Value in this Area
Tax History
| Year | Tax Paid | Tax Assessment Tax Assessment Total Assessment is a certain percentage of the fair market value that is determined by local assessors to be the total taxable value of land and additions on the property. | Land | Improvement |
|---|---|---|---|---|
| 2025 | $11,801 | $702,320 | $249,696 | $452,624 |
| 2024 | $11,801 | $688,549 | $244,800 | $443,749 |
| 2023 | $11,644 | $675,048 | $240,000 | $435,048 |
| 2022 | -- | -- | -- | -- |
Property History
| Date | Event | Price | List to Sale | Price per Sq Ft |
|---|---|---|---|---|
| 09/25/2025 09/25/25 | Price Changed | $728,888 | -1.1% | $471 / Sq Ft |
| 09/19/2025 09/19/25 | For Sale | $736,888 | -- | $476 / Sq Ft |
About the Listing Agent

I’m a dedicated real estate professional serving all of Southern California, with a special focus on South Orange County. My passion is helping families and individuals find the perfect place to call home while making the buying or selling process as smooth and enjoyable as possible.
With a Business Degree in Hotel & Restaurant Management and years of experience managing restaurants, I developed a strong foundation in customer service, leadership, and problem-solving—skills I bring to
Brooke's Other Listings
Source: California Regional Multiple Listing Service (CRMLS)
MLS Number: PW25221430
APN: 1057-011-52
- 16145 Sandpiper Ave
- 16135 Sandpiper Ave
- 7533 Spitfire St
- 7460 Jersey St
- 7474 Devon Ln
- 7554 Botany St
- 7457 Channel View St
- 16323 Sandpiper Ave
- 16017 Tanzinite Ln
- 7447 Channel View St
- 7354 Freesia Ln
- Azalea Plan at Zinnia at The Preserve
- Camellia Plan at Zinnia at The Preserve
- Azalea X Plan at Zinnia at The Preserve
- Freesia Plan at Zinnia at The Preserve
- Peony Plan at Zinnia at The Preserve
- 7338 Cordelia Ln
- 7531 Cessna St
- 7524 Cessna St
- 16281 Sandpiper Ave
- 7535 Spitfire St
- 15969 Dexter St
- 15971 Aventurine Ln
- 7550 Desert Holly St
- 7742 Lupin St
- 16576 Ground Breaker Ave
- 8122 Wishing Well Ln
- 8174 Garden Gate St
- 8338 Edgewood St Unit 9
- 8338 Edgewood St
- 8444 Milk Thistle Ln
- 15792 Flight Ave
- 8552 Midway Ln
- 8400 Legacy Park
- 8554 Midway Ln
- 8540 Blue Spruce St
- 16250 Homecoming Dr
- 16084 Alpine Meadows Ave
- 16613 Strategy
- 14939 Bridal Trail Cir





