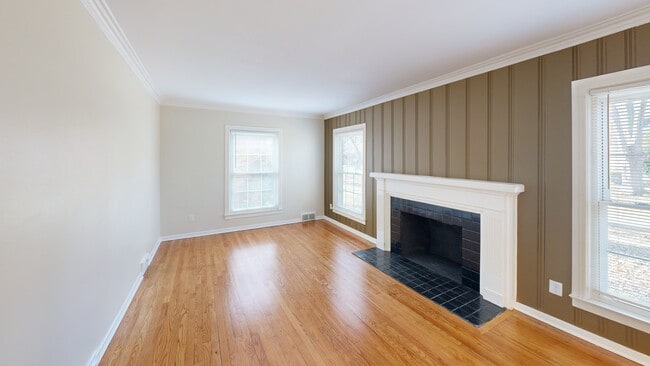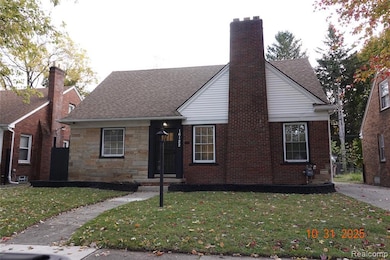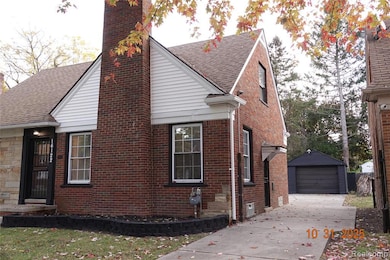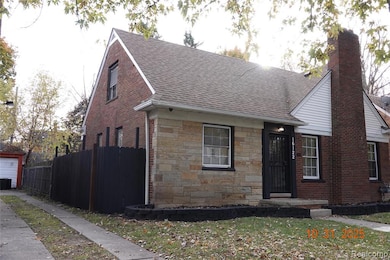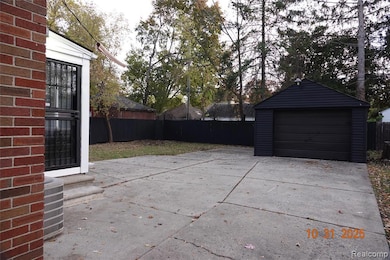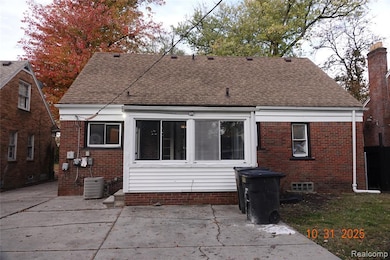
$159,900 Pending
- 4 Beds
- 2.5 Baths
- 1,750 Sq Ft
- 16067 Ellsworth St
- Detroit, MI
Land contract terms available on this great opportunity. Full brick custom built- oversized bungalow having a bonus room which can be opened creating a very large master bedroom with door wall to patio. Roof totally stripped and re-shingled with architectural shingles in 2023. Newer upgraded vinyl windows with marble sills, security doors w/ storm and screens. Exterior security lighting and
Robert LaBute Real Estate Management Specialists Inc

