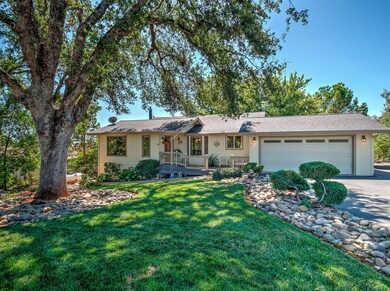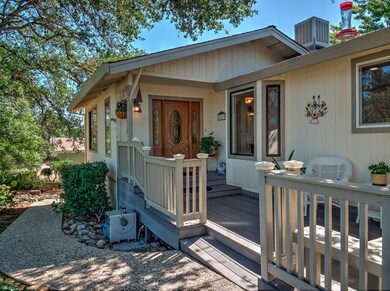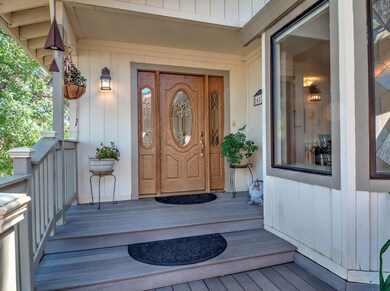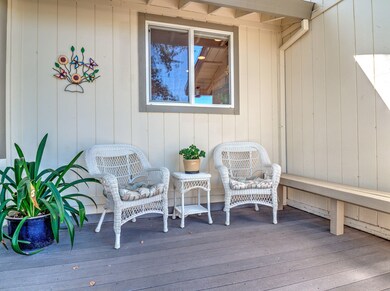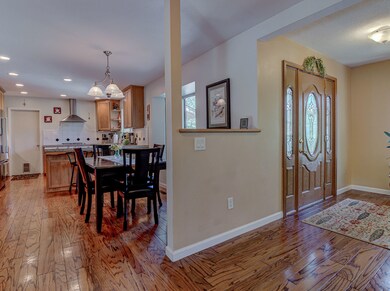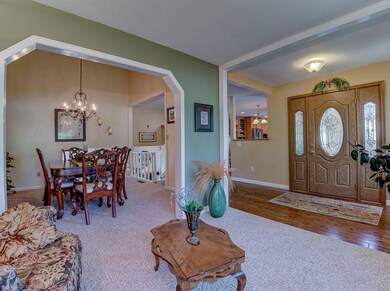
16123 Plateau Cir Redding, CA 96001
Centerville NeighborhoodHighlights
- Parking available for a boat
- Views of Trees
- Granite Countertops
- Grant Elementary School Rated A
- Traditional Architecture
- No HOA
About This Home
As of November 2019Take in the beautiful setting with wonderful views and super great areas for entertainment. Inground pool covered parking and attached 2 car garage, this 4 bedroom 3 bathroom is a delight and ready for new owners. Trex deck, new roof, pool resurfaced, tankless hot water heater, under house storage and much more. OPEN HOUSE SUN 15th 12-2.
Last Agent to Sell the Property
Waterman Real Estate License #01839815 Listed on: 08/31/2019
Property Details
Home Type
- Multi-Family
Est. Annual Taxes
- $5,303
Year Built
- Built in 1977
Lot Details
- 1.41 Acre Lot
Home Design
- Traditional Architecture
- Property Attached
- Raised Foundation
- Composition Roof
- Wood Siding
Interior Spaces
- 2,180 Sq Ft Home
- 3-Story Property
- Views of Trees
Kitchen
- Eat-In Kitchen
- Breakfast Bar
- Microwave
- Granite Countertops
Bedrooms and Bathrooms
- 4 Bedrooms
Parking
- Oversized Parking
- Off-Street Parking
- Parking available for a boat
- RV Access or Parking
Schools
- Grant Elementary School
- Grant Middle School
- Shasta High School
Utilities
- Forced Air Heating and Cooling System
- Propane
- Septic Tank
Community Details
- No Home Owners Association
- Olney Park Subdivision
Listing and Financial Details
- Assessor Parcel Number 203-300-004-000
Ownership History
Purchase Details
Home Financials for this Owner
Home Financials are based on the most recent Mortgage that was taken out on this home.Purchase Details
Home Financials for this Owner
Home Financials are based on the most recent Mortgage that was taken out on this home.Purchase Details
Home Financials for this Owner
Home Financials are based on the most recent Mortgage that was taken out on this home.Similar Homes in Redding, CA
Home Values in the Area
Average Home Value in this Area
Purchase History
| Date | Type | Sale Price | Title Company |
|---|---|---|---|
| Grant Deed | $460,000 | Fidelity Natl Ttl Co Of Ca | |
| Grant Deed | $349,500 | Fidelity National Title Co | |
| Grant Deed | $180,000 | Redding Title Company |
Mortgage History
| Date | Status | Loan Amount | Loan Type |
|---|---|---|---|
| Open | $105,000 | Credit Line Revolving | |
| Open | $472,561 | VA | |
| Closed | $469,890 | VA | |
| Previous Owner | $21,000 | Stand Alone Second | |
| Previous Owner | $314,000 | New Conventional | |
| Previous Owner | $65,000 | Credit Line Revolving | |
| Previous Owner | $340,000 | Fannie Mae Freddie Mac | |
| Previous Owner | $121,500 | Credit Line Revolving | |
| Previous Owner | $25,000 | Credit Line Revolving | |
| Previous Owner | $245,000 | Unknown | |
| Previous Owner | $199,400 | Unknown | |
| Previous Owner | $40,000 | Credit Line Revolving | |
| Previous Owner | $25,000 | Unknown | |
| Previous Owner | $183,450 | VA |
Property History
| Date | Event | Price | Change | Sq Ft Price |
|---|---|---|---|---|
| 07/08/2025 07/08/25 | Price Changed | $595,000 | -4.8% | $273 / Sq Ft |
| 04/30/2025 04/30/25 | For Sale | $625,000 | +35.9% | $287 / Sq Ft |
| 11/01/2019 11/01/19 | Sold | $460,000 | -3.1% | $211 / Sq Ft |
| 09/17/2019 09/17/19 | Pending | -- | -- | -- |
| 08/31/2019 08/31/19 | For Sale | $474,500 | -- | $218 / Sq Ft |
Tax History Compared to Growth
Tax History
| Year | Tax Paid | Tax Assessment Tax Assessment Total Assessment is a certain percentage of the fair market value that is determined by local assessors to be the total taxable value of land and additions on the property. | Land | Improvement |
|---|---|---|---|---|
| 2025 | $5,303 | $503,073 | $98,426 | $404,647 |
| 2024 | $5,213 | $493,210 | $96,497 | $396,713 |
| 2023 | $5,213 | $483,540 | $94,605 | $388,935 |
| 2022 | $5,080 | $474,059 | $92,750 | $381,309 |
| 2021 | $4,979 | $464,765 | $90,932 | $373,833 |
| 2020 | $5,071 | $460,000 | $90,000 | $370,000 |
| 2019 | $3,858 | $358,000 | $90,000 | $268,000 |
| 2018 | $4,045 | $349,000 | $87,000 | $262,000 |
| 2017 | $3,745 | $345,000 | $85,000 | $260,000 |
| 2016 | $3,720 | $345,000 | $85,000 | $260,000 |
| 2015 | $3,718 | $345,000 | $85,000 | $260,000 |
| 2014 | $3,740 | $345,000 | $85,000 | $260,000 |
Agents Affiliated with this Home
-
Aimee Toso
A
Seller's Agent in 2025
Aimee Toso
eXp Realty of California, Inc.
(530) 933-1366
1 in this area
72 Total Sales
-
Glenda Grant

Seller's Agent in 2019
Glenda Grant
Waterman Real Estate
(530) 941-0252
109 Total Sales
-
Donna Stefani
D
Buyer's Agent in 2019
Donna Stefani
TREG INC - The Real Estate Group
(530) 515-3391
43 Total Sales
Map
Source: Shasta Association of REALTORS®
MLS Number: 19-4740
APN: 203-300-004-000
- 16160 Plateau Cir
- 8928 Olney Park Dr
- 8940 Olney Park Dr
- 9047 Swasey Dr
- 8826 Heritage Ct
- 15842 Macleod Dr
- 16322 Towerview Cir
- 9200 Silver King Rd
- 8846 Goldstone Ln
- 0 Silver King Rd Unit 25-1825
- 0 Placer Rd
- 8499 Simmons Rd
- 0000 Middletown Park Dr
- 9472 Chaparral Dr
- 9504 Rattlesnake Ln
- 000 Montgomery Ranch Rd
- 8664 Landmark Cir
- 9400 Placer Rd
- 16550 Celtic Ct
- 9329 Irish Creek Ln

