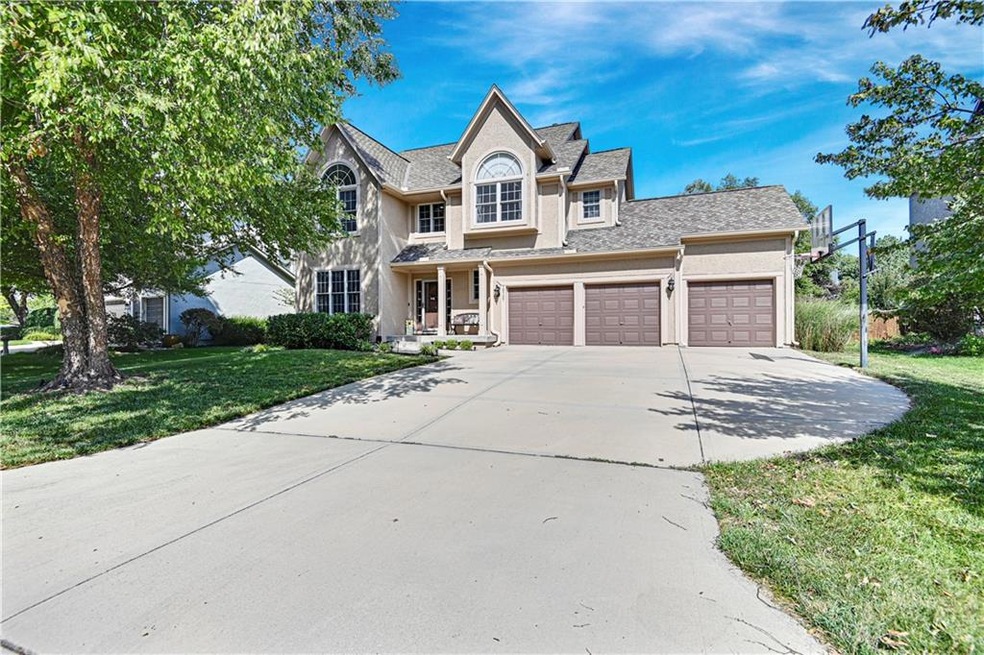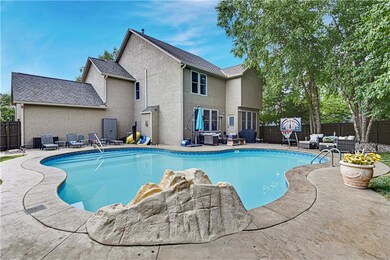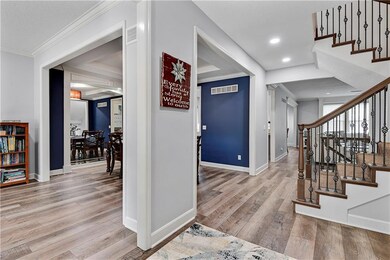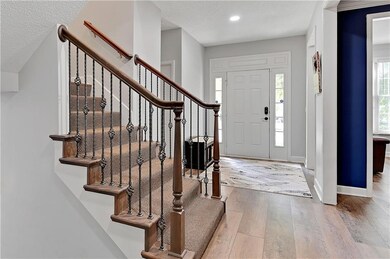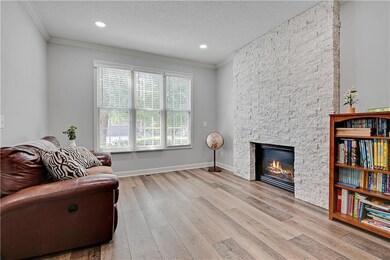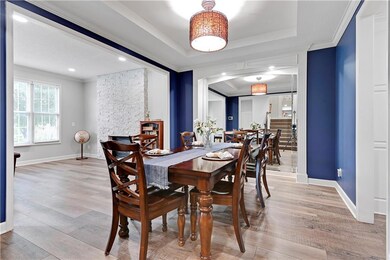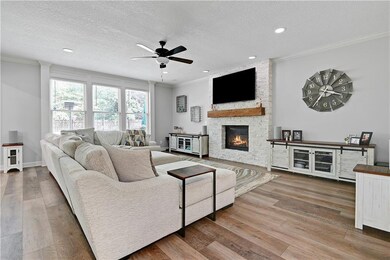
16127 S Summertree Ln Olathe, KS 66062
Highlights
- In Ground Pool
- Custom Closet System
- Vaulted Ceiling
- Arbor Creek Elementary School Rated A
- Great Room with Fireplace
- Traditional Architecture
About This Home
As of October 2024Business in the front and party in the back! This well-appointed home will WOW you from the moment you enter the front door to an immaculate top to bottom remodel. Knock down ceilings, canned lighting, two floor to ceiling ledgestone fireplaces, a farmhouse sink and luxury vinyl plank flooring that begs to welcome soggy feet from the back door. This is where the party starts! The backyard features a gorgeous inground pool surrounded by an expansive polished concrete patio large enough to host all your friends and family. Even in the winter months, this home is perfect for the entertainer or large family. The family room is massive and made for entertaining or movie night with the whole family. The large eat-in kitchen boasts a walk-in pantry and ample space for a large table or comfy coffee nook. More seating is always available right off the kitchen in the elegant dining room. The fun continues in the basement with a built-in bar, pool table, exercise room, rec room, fifth bedroom & full bathroom. Upstairs, you will find four generously sized bedrooms freshly carpeted w/ attached baths featuring ceramic tile and granite countertops. This rare property in Arbor Creek the Estates is an idyllic location, only one block away from an award-winning elementary and two blocks from dining, shops, banking, healthcare and more in Arbor Creek Village. Don't miss this chance to own your private escape in this highly walkable and family-friendly neighborhood! Sellers are offering to pay pool opening and closing for the first year. Rare opportunity for VA Buyers to assume owners mortgage at 3.125%!!
Last Agent to Sell the Property
kc HOMEGIRLS & Associates Brokerage Phone: 913-397-0851 License #SP00232235 Listed on: 07/14/2024
Home Details
Home Type
- Single Family
Est. Annual Taxes
- $7,792
Year Built
- Built in 2003
Lot Details
- 8,924 Sq Ft Lot
- Privacy Fence
- Wood Fence
- Paved or Partially Paved Lot
- Level Lot
- Sprinkler System
- Many Trees
HOA Fees
- $38 Monthly HOA Fees
Parking
- 3 Car Attached Garage
- Garage Door Opener
- Off-Street Parking
Home Design
- Traditional Architecture
- Composition Roof
- Stucco
Interior Spaces
- 2-Story Property
- Wet Bar
- Built-In Features
- Vaulted Ceiling
- Ceiling Fan
- Gas Fireplace
- Thermal Windows
- Great Room with Fireplace
- 2 Fireplaces
- Family Room Downstairs
- Sitting Room
- Formal Dining Room
- Den
- Library with Fireplace
- Home Gym
- Laundry Room
Kitchen
- Breakfast Room
- Built-In Electric Oven
- Dishwasher
- Stainless Steel Appliances
- Disposal
Flooring
- Carpet
- Ceramic Tile
- Vinyl
Bedrooms and Bathrooms
- 5 Bedrooms
- Custom Closet System
- Walk-In Closet
- Bathtub With Separate Shower Stall
Finished Basement
- Basement Fills Entire Space Under The House
- Sump Pump
- Basement Window Egress
Home Security
- Home Security System
- Fire and Smoke Detector
Pool
- In Ground Pool
Schools
- Arbor Creek Elementary School
- Olathe South High School
Utilities
- Forced Air Heating and Cooling System
- Satellite Dish
Listing and Financial Details
- Assessor Parcel Number DP00360000 0162
- $0 special tax assessment
Community Details
Overview
- Arbor Creek/The Estates Subdivision
Recreation
- Community Pool
Ownership History
Purchase Details
Home Financials for this Owner
Home Financials are based on the most recent Mortgage that was taken out on this home.Purchase Details
Home Financials for this Owner
Home Financials are based on the most recent Mortgage that was taken out on this home.Purchase Details
Purchase Details
Home Financials for this Owner
Home Financials are based on the most recent Mortgage that was taken out on this home.Purchase Details
Purchase Details
Home Financials for this Owner
Home Financials are based on the most recent Mortgage that was taken out on this home.Purchase Details
Home Financials for this Owner
Home Financials are based on the most recent Mortgage that was taken out on this home.Purchase Details
Home Financials for this Owner
Home Financials are based on the most recent Mortgage that was taken out on this home.Similar Homes in the area
Home Values in the Area
Average Home Value in this Area
Purchase History
| Date | Type | Sale Price | Title Company |
|---|---|---|---|
| Warranty Deed | -- | Platinum Title | |
| Warranty Deed | -- | Platinum Title Llc | |
| Quit Claim Deed | -- | None Available | |
| Interfamily Deed Transfer | -- | Accommodation | |
| Warranty Deed | -- | Platinum Title Llc | |
| Interfamily Deed Transfer | -- | None Available | |
| Warranty Deed | -- | Continental Title Co | |
| Warranty Deed | -- | Security Land Title Company | |
| Warranty Deed | -- | Security Land Title Company |
Mortgage History
| Date | Status | Loan Amount | Loan Type |
|---|---|---|---|
| Open | $645,000 | VA | |
| Previous Owner | $543,192 | VA | |
| Previous Owner | $352,000 | New Conventional | |
| Previous Owner | $412,000 | Adjustable Rate Mortgage/ARM | |
| Previous Owner | $53,850 | Credit Line Revolving | |
| Previous Owner | $287,200 | New Conventional | |
| Previous Owner | $80,000 | Credit Line Revolving | |
| Previous Owner | $150,000 | Purchase Money Mortgage | |
| Previous Owner | $15,000 | Purchase Money Mortgage |
Property History
| Date | Event | Price | Change | Sq Ft Price |
|---|---|---|---|---|
| 10/25/2024 10/25/24 | Sold | -- | -- | -- |
| 09/12/2024 09/12/24 | Pending | -- | -- | -- |
| 09/06/2024 09/06/24 | For Sale | $644,500 | 0.0% | $165 / Sq Ft |
| 09/01/2024 09/01/24 | Pending | -- | -- | -- |
| 08/06/2024 08/06/24 | Price Changed | $644,500 | -0.8% | $165 / Sq Ft |
| 07/18/2024 07/18/24 | For Sale | $649,500 | +54.6% | $166 / Sq Ft |
| 08/27/2019 08/27/19 | Sold | -- | -- | -- |
| 07/16/2019 07/16/19 | Pending | -- | -- | -- |
| 06/21/2019 06/21/19 | For Sale | $420,000 | -- | $114 / Sq Ft |
Tax History Compared to Growth
Tax History
| Year | Tax Paid | Tax Assessment Tax Assessment Total Assessment is a certain percentage of the fair market value that is determined by local assessors to be the total taxable value of land and additions on the property. | Land | Improvement |
|---|---|---|---|---|
| 2024 | $8,472 | $74,232 | $9,755 | $64,477 |
| 2023 | $7,792 | $67,413 | $8,862 | $58,551 |
| 2022 | $7,243 | $60,961 | $8,051 | $52,910 |
| 2021 | $7,243 | $50,036 | $8,051 | $41,985 |
| 2020 | $5,932 | $47,380 | $8,051 | $39,329 |
| 2019 | $5,587 | $44,344 | $7,769 | $36,575 |
| 2018 | $5,447 | $42,930 | $7,058 | $35,872 |
| 2017 | $5,175 | $40,376 | $6,419 | $33,957 |
| 2016 | $4,545 | $36,397 | $5,837 | $30,560 |
| 2015 | $4,319 | $34,615 | $5,837 | $28,778 |
| 2013 | -- | $32,510 | $5,837 | $26,673 |
Agents Affiliated with this Home
-
Christine Johnson

Seller's Agent in 2024
Christine Johnson
kc HOMEGIRLS & Associates
6 in this area
30 Total Sales
-
Miles Rost

Buyer's Agent in 2024
Miles Rost
Keller Williams Realty Partner
(913) 219-0638
16 in this area
194 Total Sales
-
E
Seller's Agent in 2019
Eric Mein
ReeceNichols Premier Realty
-
Aly Plunkett

Buyer's Agent in 2019
Aly Plunkett
ReeceNichols -Johnson County West
(913) 530-0679
99 in this area
193 Total Sales
Map
Source: Heartland MLS
MLS Number: 2499239
APN: DP00360000-0162
- 16197 S Brookfield St
- 16049 S Brookfield St
- 15915 W 161st Terrace
- 15302 W 161st St
- 15286 W 161st St
- 15399 W 161st St
- 15447 W 161st St
- 16324 S Locust St
- 16375 W 163rd Terrace
- 15436 W 161st Terrace
- 15412 W 161st Terrace
- 15291 W 161st Terrace
- 15996 W 159th Terrace
- 15381 W 162nd St
- 15374 W 162nd St
- 16122 W 163rd Terrace
- 15906 W 163rd Terrace
- 16388 S Brougham Dr
- 11712 W 164th Place
- 16577 165th Place
