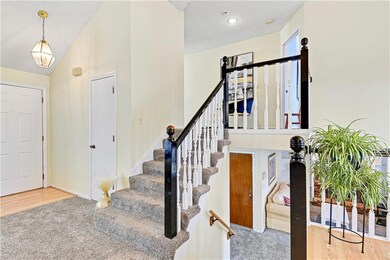
16128 W 126th St Olathe, KS 66062
Highlights
- Deck
- Wood Flooring
- 2 Car Attached Garage
- Olathe East Sr High School Rated A-
- No HOA
- Living Room
About This Home
As of January 2025NEW ROOF DECEMBER 2024! NEW FURNACE DECEMBER 2024! This side to side split level 3 bed 2.5 bath home is ready for its next owner. Two living spaces. Non conforming 4th bedroom in lower level would be perfect for a home office. Deck is ONE YEAR OLD. All information should be verified by buyer/buyers agent ie taxes, schools, etc
Last Agent to Sell the Property
ReeceNichols - Overland Park Brokerage Phone: 913-205-8186 License #SP00236922

Home Details
Home Type
- Single Family
Est. Annual Taxes
- $3,884
Year Built
- Built in 1986
Parking
- 2 Car Attached Garage
- Front Facing Garage
Home Design
- Split Level Home
- Composition Roof
- Board and Batten Siding
- Vinyl Siding
Interior Spaces
- Family Room with Fireplace
- Living Room
- Basement
Kitchen
- Dishwasher
- Disposal
Flooring
- Wood
- Carpet
- Tile
Bedrooms and Bathrooms
- 3 Bedrooms
Schools
- Countryside Elementary School
- Olathe East High School
Additional Features
- Deck
- 7,462 Sq Ft Lot
- Forced Air Heating and Cooling System
Community Details
- No Home Owners Association
- Cambridge Point Subdivision
Listing and Financial Details
- Assessor Parcel Number DP10400000-0085
- $0 special tax assessment
Ownership History
Purchase Details
Home Financials for this Owner
Home Financials are based on the most recent Mortgage that was taken out on this home.Purchase Details
Home Financials for this Owner
Home Financials are based on the most recent Mortgage that was taken out on this home.Map
Similar Homes in Olathe, KS
Home Values in the Area
Average Home Value in this Area
Purchase History
| Date | Type | Sale Price | Title Company |
|---|---|---|---|
| Warranty Deed | -- | Continental Title Company | |
| Warranty Deed | -- | Continental Title Company | |
| Warranty Deed | -- | Continental Title Company | |
| Warranty Deed | -- | Chicago Title Insurance Co |
Mortgage History
| Date | Status | Loan Amount | Loan Type |
|---|---|---|---|
| Previous Owner | $30,000 | Credit Line Revolving | |
| Previous Owner | $35,000 | Balloon |
Property History
| Date | Event | Price | Change | Sq Ft Price |
|---|---|---|---|---|
| 01/17/2025 01/17/25 | Sold | -- | -- | -- |
| 12/07/2024 12/07/24 | Pending | -- | -- | -- |
| 12/06/2024 12/06/24 | For Sale | $325,000 | -- | $200 / Sq Ft |
Tax History
| Year | Tax Paid | Tax Assessment Tax Assessment Total Assessment is a certain percentage of the fair market value that is determined by local assessors to be the total taxable value of land and additions on the property. | Land | Improvement |
|---|---|---|---|---|
| 2024 | $3,884 | $34,833 | $6,073 | $28,760 |
| 2023 | $3,667 | $32,166 | $5,281 | $26,885 |
| 2022 | $3,454 | $29,475 | $5,281 | $24,194 |
| 2021 | $3,423 | $27,750 | $4,804 | $22,946 |
| 2020 | $3,213 | $25,829 | $4,173 | $21,656 |
| 2019 | $3,128 | $24,989 | $4,173 | $20,816 |
| 2018 | $2,969 | $23,564 | $3,792 | $19,772 |
| 2017 | $2,711 | $21,321 | $3,295 | $18,026 |
| 2016 | $2,429 | $19,619 | $3,295 | $16,324 |
| 2015 | $2,321 | $18,768 | $3,295 | $15,473 |
| 2013 | -- | $18,779 | $3,130 | $15,649 |
Source: Heartland MLS
MLS Number: 2521215
APN: DP10400000-0085
- 16102 W 125th Terrace
- 12553 S Brougham Dr
- 17366 S Raintree Dr Unit Bldg J Unit 40
- 17370 S Raintree Dr Unit BLDG J Unit 39
- 17391 S Raintree Dr Unit Bldg K Unit 43
- 17378 S Raintree Dr Unit Bldg J Unit 37
- 17382 S Raintree Dr Unit Bldg 1 Unit 36
- 17387 S Raintree Dr Unit Bldg K Unit 42
- 12804 S Sycamore St
- 16112 W 124th Cir
- 12828 S Trenton St
- 12908 S Raintree Dr
- 15608 W 124th Terrace
- 13101 S Trenton St
- 12465 S Ellsworth St
- 16046 S Twilight Ln
- 16030 S Twilight Ln
- 16063 S Twilight Ln
- 15934 S Twilight Ln
- 16047 S Twilight Ln






