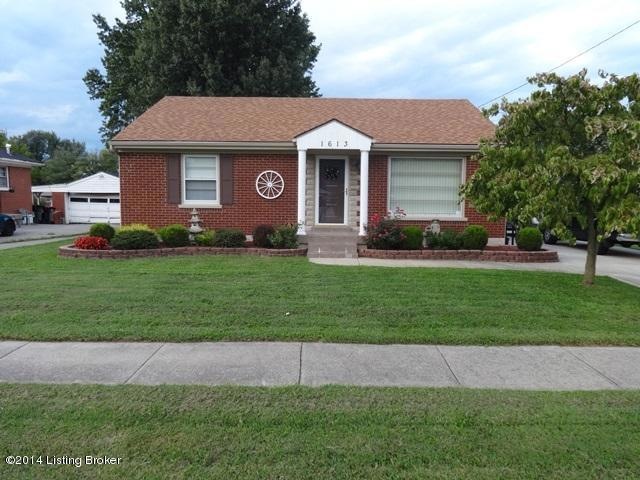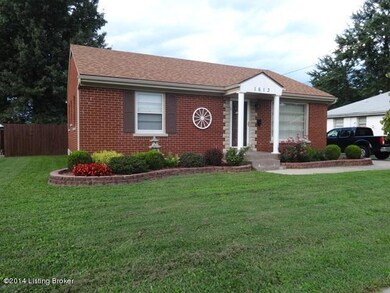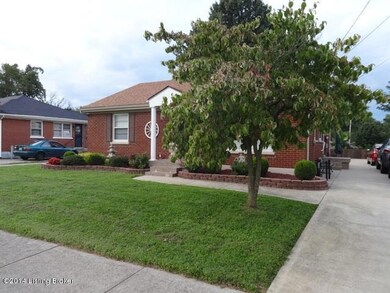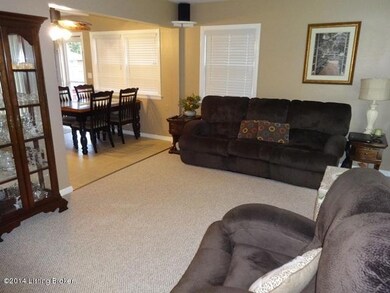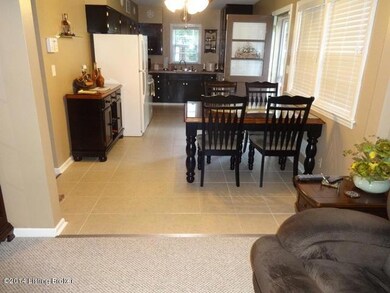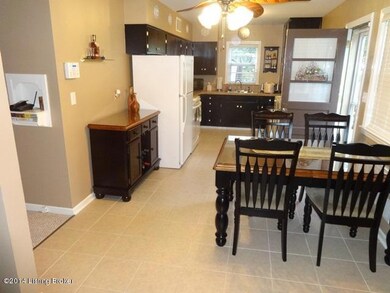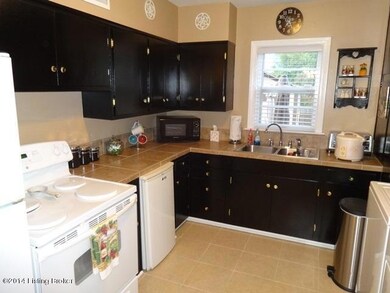
1613 Clarice Way Louisville, KY 40216
Cloverleaf NeighborhoodEstimated Value: $163,000 - $191,000
Highlights
- Patio
- Privacy Fence
- Heating System Uses Natural Gas
- Central Air
About This Home
As of June 2015BACK ON MARKET! FINANCING FELL THRU! Motivated Seller! WANTS SOLD NOW! Beautiful 3 Bedroom Ranch in Cloverleaf. Current owner has turned this into a gem and it’s move in ready for you – Under $100K! 3 Bedrooms including a good size master bedroom. The full bath has ceramic tile floor and tub surround. Updated Vanity. The extra wide hallway allows for easy moving space. A nice size living room and an eat-in kitchen with tile floor. Updated carpet in the living room and bedrooms. Fresh paint. Outside is a large fenced back yard with a storage shed. Very nice landscaped front with lots of curb appeal.
Last Agent to Sell the Property
DREAM J P Pirtle REALTORS License #205617 Listed on: 03/26/2015

Last Buyer's Agent
Stephanie Woolridge
Coldwell Banker Action, REALTORS
Home Details
Home Type
- Single Family
Est. Annual Taxes
- $1,210
Year Built
- Built in 1955
Lot Details
- 7,754
Parking
- Driveway
Home Design
- Shingle Roof
Interior Spaces
- 1,104 Sq Ft Home
- 1-Story Property
- Crawl Space
Bedrooms and Bathrooms
- 3 Bedrooms
- 1 Full Bathroom
Utilities
- Central Air
- Heating System Uses Natural Gas
Additional Features
- Patio
- Privacy Fence
Community Details
- Cloverleaf Subdivision
Listing and Financial Details
- Legal Lot and Block 0024 / 090A
Ownership History
Purchase Details
Home Financials for this Owner
Home Financials are based on the most recent Mortgage that was taken out on this home.Purchase Details
Purchase Details
Purchase Details
Similar Homes in Louisville, KY
Home Values in the Area
Average Home Value in this Area
Purchase History
| Date | Buyer | Sale Price | Title Company |
|---|---|---|---|
| Bell Tamika M | $96,000 | Agency Title | |
| Overton Stacy | -- | -- | |
| Overton Stacy | -- | -- | |
| Ford Investments Llc | $57,000 | -- | |
| Altegra Credit Co | $61,000 | -- |
Mortgage History
| Date | Status | Borrower | Loan Amount |
|---|---|---|---|
| Open | Bell Tamika M | $249,598 | |
| Closed | Bell Tamika M | $94,261 |
Property History
| Date | Event | Price | Change | Sq Ft Price |
|---|---|---|---|---|
| 06/24/2015 06/24/15 | Sold | $96,000 | -4.0% | $87 / Sq Ft |
| 04/09/2015 04/09/15 | Pending | -- | -- | -- |
| 03/26/2015 03/26/15 | For Sale | $99,995 | -- | $91 / Sq Ft |
Tax History Compared to Growth
Tax History
| Year | Tax Paid | Tax Assessment Tax Assessment Total Assessment is a certain percentage of the fair market value that is determined by local assessors to be the total taxable value of land and additions on the property. | Land | Improvement |
|---|---|---|---|---|
| 2024 | $1,210 | $94,200 | $18,500 | $75,700 |
| 2023 | $1,264 | $94,200 | $18,500 | $75,700 |
| 2022 | $1,281 | $94,200 | $18,500 | $75,700 |
| 2021 | $1,366 | $94,200 | $18,500 | $75,700 |
| 2020 | $1,319 | $96,000 | $25,000 | $71,000 |
| 2019 | $1,288 | $96,000 | $25,000 | $71,000 |
| 2018 | $1,271 | $96,000 | $25,000 | $71,000 |
| 2017 | $1,251 | $96,000 | $25,000 | $71,000 |
| 2013 | $910 | $91,000 | $25,000 | $66,000 |
Agents Affiliated with this Home
-
John Pirtle
J
Seller's Agent in 2015
John Pirtle
DREAM J P Pirtle REALTORS
(502) 458-2722
24 Total Sales
-
Todd Weihe

Seller Co-Listing Agent in 2015
Todd Weihe
DREAM J P Pirtle REALTORS
(502) 475-9749
1 in this area
202 Total Sales
-
S
Buyer's Agent in 2015
Stephanie Woolridge
Coldwell Banker Action, REALTORS
-
Stephanie Wakefield
S
Buyer's Agent in 2015
Stephanie Wakefield
Rankin Luxe Realty Group LLC
(502) 819-0084
3 Total Sales
Map
Source: Metro Search (Greater Louisville Association of REALTORS®)
MLS Number: 1413937
APN: 090A00240018
- 1618 Clarice Way
- 4422 Malcolm Rd
- 4433 Malcolm Rd
- 1606 Gagel Ave
- 1701 Stallings Ave
- 1507 Hobart Ct
- 1569 Sadie Ln
- 1513 Delmar Ct
- 4307 Cloverleaf Dr
- 1862 Lynn Lea Rd
- 1539 Knight Rd
- 4212 David Ave
- 2400 High Pine Dr
- 1509 Glenrock Rd
- 4908 Fielding Way
- 4403 Savage Dr
- 5902 Pageant Way
- 1916 Lewiston Dr
- 4143 Hillview Ave
- 4825 Manslick Rd
- 1613 Clarice Way
- 1615 Clarice Way
- 1611 Clarice Way
- 4444 Esther Ave
- 1617 Clarice Way
- 1612 Lou Gene Ave
- 1614 Lou Gene Ave
- 1612 Clarice Way
- 1614 Clarice Way
- 1619 Clarice Way
- 1610 Clarice Way
- 1610 Lou Gene Ave
- 1616 Clarice Way
- 1616 Lou Gene Ave
- 1609 Clarice Way
- 1608 Clarice Way
- 1618 Lou Gene Ave
- 4445 Esther Ave
- 1621 Clarice Way
- 1607 Clarice Way
