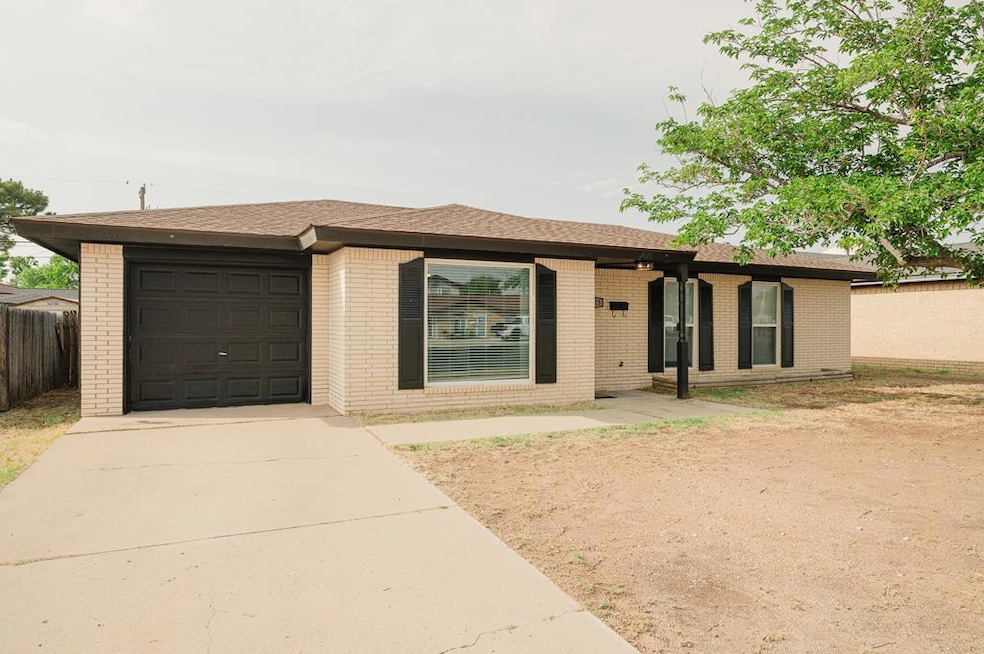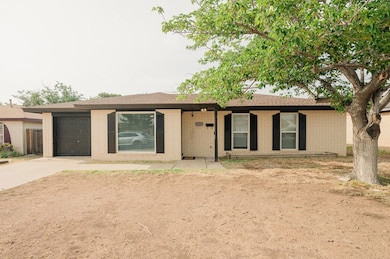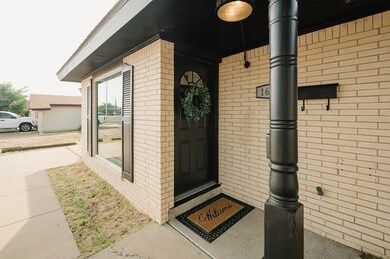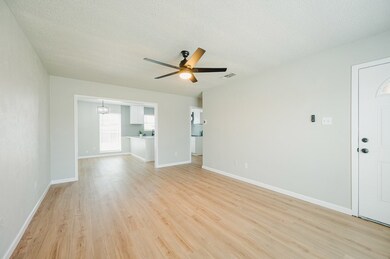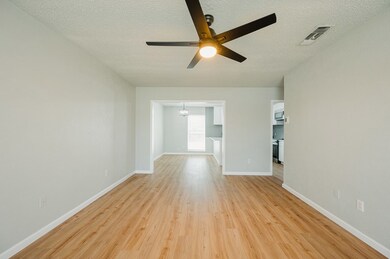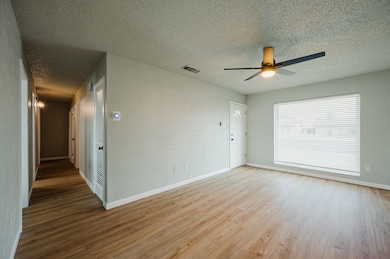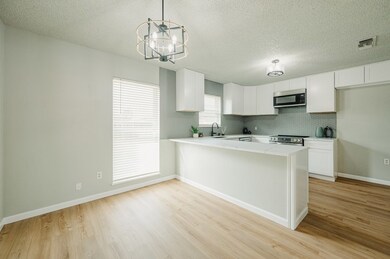
1613 E 52nd St Odessa, TX 79762
Fleetwood NeighborhoodHighlights
- No HOA
- Brick Veneer
- Security System Owned
- Shades
- Patio
- Outdoor Storage
About This Home
As of June 2025This move-in ready 3 bedroom 2 bathroom home features a modern kitchen with brand-new appliances, updated bathrooms, fresh paint, and new flooring throughout. The spacious backyard includes a 12x10 storage building. Located minutes from schools, grocery stores, and shopping centers. Qualified buyers may be eligible for 100% FHA financing through our preferred lender. For more information, contact Southwest Funding at (210) 393-5577 or email mpeters@southwestfunding.com
Last Agent to Sell the Property
TROWER REALTORS Brokerage Phone: 4323333211 License #0743068 Listed on: 06/04/2025
Home Details
Home Type
- Single Family
Est. Annual Taxes
- $3,727
Year Built
- Built in 1976
Lot Details
- 6,199 Sq Ft Lot
Parking
- 1 Car Garage
Home Design
- Brick Veneer
- Slab Foundation
- Composition Roof
- Vinyl Siding
Interior Spaces
- 1,122 Sq Ft Home
- Ceiling Fan
- Shades
- Combination Kitchen and Dining Room
- Vinyl Flooring
- Security System Owned
Kitchen
- <<microwave>>
- Dishwasher
Bedrooms and Bathrooms
- 3 Bedrooms
- 2 Full Bathrooms
Laundry
- Laundry in Garage
- Electric Dryer
Outdoor Features
- Patio
- Outdoor Storage
Schools
- Ireland Elementary School
- Wilson-Young Middle School
- Permian High School
Utilities
- Central Heating and Cooling System
- Thermostat
- Electric Water Heater
Community Details
- No Home Owners Association
- Fleetwood Subdivision
Listing and Financial Details
- Assessor Parcel Number 10100.08088.00000
Ownership History
Purchase Details
Home Financials for this Owner
Home Financials are based on the most recent Mortgage that was taken out on this home.Purchase Details
Home Financials for this Owner
Home Financials are based on the most recent Mortgage that was taken out on this home.Purchase Details
Home Financials for this Owner
Home Financials are based on the most recent Mortgage that was taken out on this home.Similar Homes in Odessa, TX
Home Values in the Area
Average Home Value in this Area
Purchase History
| Date | Type | Sale Price | Title Company |
|---|---|---|---|
| Warranty Deed | -- | West Texas Abstract & Title Co | |
| Vendors Lien | -- | None Available | |
| Warranty Deed | -- | Basin Abstract & Title |
Mortgage History
| Date | Status | Loan Amount | Loan Type |
|---|---|---|---|
| Previous Owner | $114,500 | New Conventional | |
| Previous Owner | $117,826 | Seller Take Back | |
| Previous Owner | $117,826 | FHA |
Property History
| Date | Event | Price | Change | Sq Ft Price |
|---|---|---|---|---|
| 06/30/2025 06/30/25 | For Rent | $2,600 | 0.0% | -- |
| 06/24/2025 06/24/25 | Sold | -- | -- | -- |
| 06/23/2025 06/23/25 | Pending | -- | -- | -- |
| 06/20/2025 06/20/25 | For Sale | $214,900 | 0.0% | $192 / Sq Ft |
| 06/08/2025 06/08/25 | Pending | -- | -- | -- |
| 06/04/2025 06/04/25 | For Sale | $214,900 | +59.3% | $192 / Sq Ft |
| 02/03/2017 02/03/17 | Sold | -- | -- | -- |
| 12/23/2016 12/23/16 | Pending | -- | -- | -- |
| 08/15/2016 08/15/16 | For Sale | $134,900 | -- | $120 / Sq Ft |
Tax History Compared to Growth
Tax History
| Year | Tax Paid | Tax Assessment Tax Assessment Total Assessment is a certain percentage of the fair market value that is determined by local assessors to be the total taxable value of land and additions on the property. | Land | Improvement |
|---|---|---|---|---|
| 2024 | $3,729 | $176,870 | $24,800 | $152,070 |
| 2023 | $3,576 | $169,623 | $24,800 | $144,823 |
| 2022 | $4,045 | $175,093 | $29,264 | $145,829 |
| 2021 | $3,807 | $161,366 | $21,142 | $140,224 |
| 2020 | $3,374 | $145,475 | $9,238 | $136,237 |
| 2019 | $3,316 | $137,324 | $9,238 | $128,086 |
| 2018 | $2,879 | $122,266 | $9,238 | $113,028 |
| 2017 | $2,033 | $89,276 | $9,238 | $80,038 |
| 2016 | $2,119 | $95,431 | $9,238 | $86,193 |
| 2015 | $1,800 | $95,431 | $9,238 | $86,193 |
| 2014 | $1,800 | $91,331 | $9,238 | $82,093 |
Agents Affiliated with this Home
-
Clara Garcia
C
Seller's Agent in 2025
Clara Garcia
The Real Estate Group
(432) 934-6039
2 Total Sales
-
Kayla Scott
K
Seller's Agent in 2025
Kayla Scott
TROWER REALTORS
(432) 202-7494
2 in this area
18 Total Sales
-
Amina Tealer
A
Buyer's Agent in 2025
Amina Tealer
Home Charm Realty, LLC
(432) 368-6800
1 in this area
7 Total Sales
Map
Source: Odessa Board of REALTORS®
MLS Number: 160692
APN: 10100-08088-00000
- 1629 E 52nd St
- 1628 E 50th St
- 1732 E 56th St
- 1847 Cody Place
- 1747 E 56th St
- 5105 Locust Ave
- 1601 E 56th St
- 1526 E 49th St
- 1806 Boise Dr
- 1844 E 50th St
- 4410 Buffalo Ave
- 1323 E 52nd St
- 1829 Petroleum Dr
- 1905 E 56th St
- 1845 E 49th St
- 1808 Ebbets Dr
- 4669 Constitution Ave
- 4661 Constitution Ave
- 4329 Locust Ave
- 1220 E 52nd St
