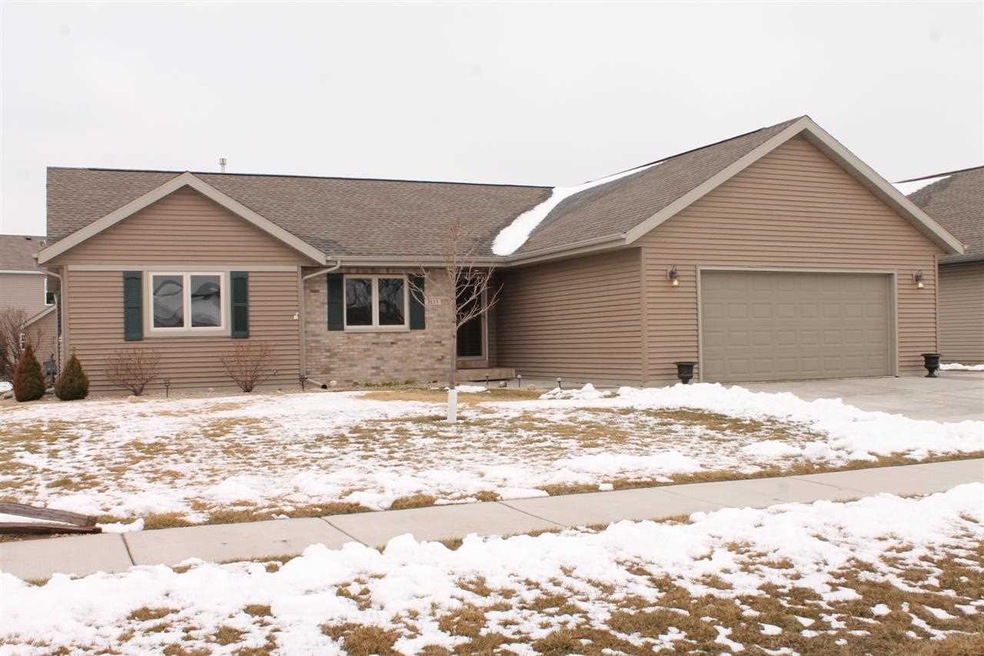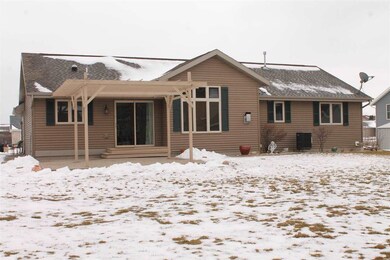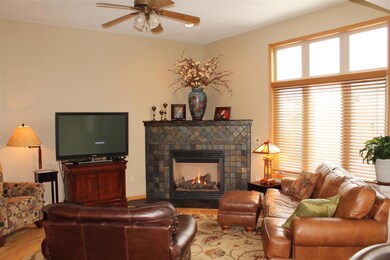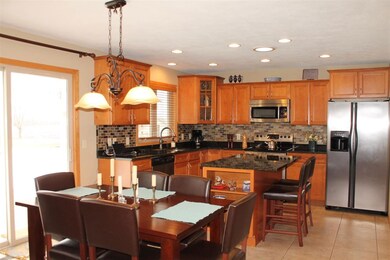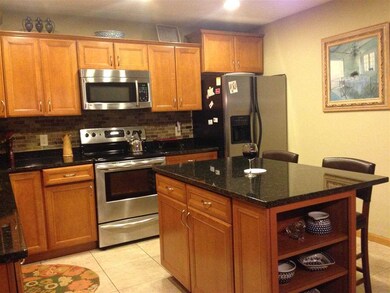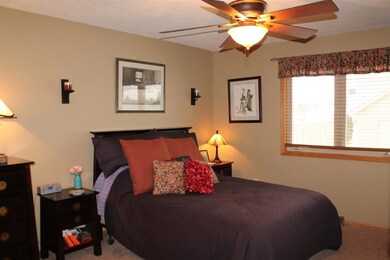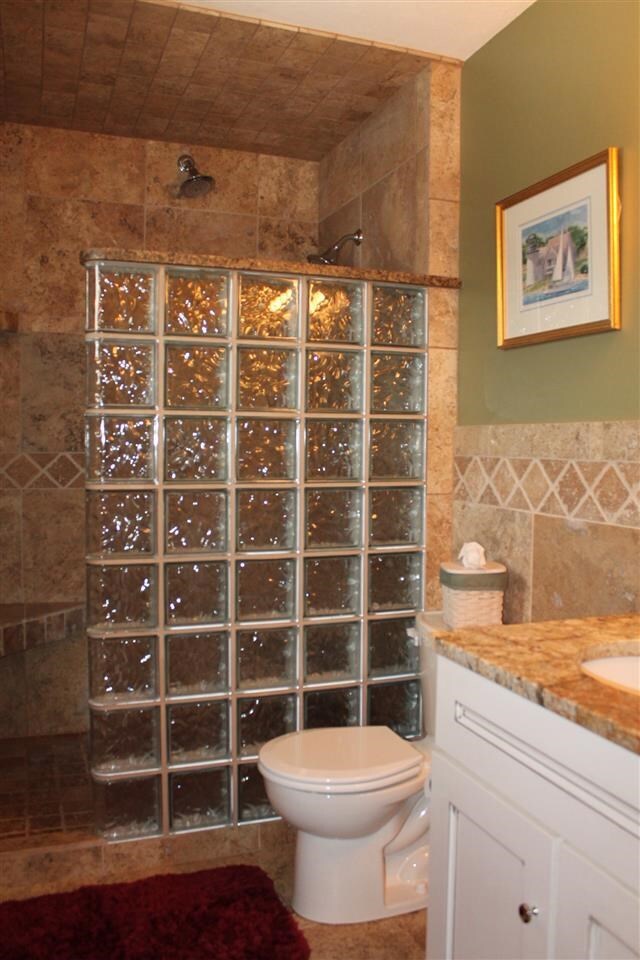
1613 Green Meadow Ln Janesville, WI 53546
Highlights
- Open Floorplan
- Ranch Style House
- Great Room
- Recreation Room
- Wood Flooring
- 2 Car Attached Garage
About This Home
As of May 2015Convenient east side home is move in condition! Recent updates in the kitchen: Custom kitchen island, granite tops, under mount designer sink & faucet. Professionally painted bathrooms & remodeled stairway w/half wall & niches. Entertainers LL w/2nd kitchen & wet bar. Professionally painted woodwork & all walls. New bar lighting & matching hardware. Beautiful full bath w/tiled shower. Step outside onto the stamped patio & freshly stained pergola. Finished 2+ car garage and a storage shed out back. Call Adam Briggs at 608-751-4412
Last Agent to Sell the Property
Briggs Realty Group, Inc License #54192-90 Listed on: 03/25/2015
Home Details
Home Type
- Single Family
Est. Annual Taxes
- $3,809
Year Built
- Built in 2006
Lot Details
- 0.25 Acre Lot
- Level Lot
Home Design
- Ranch Style House
- Brick Exterior Construction
- Vinyl Siding
- Stone Exterior Construction
Interior Spaces
- Open Floorplan
- Wet Bar
- Gas Fireplace
- Great Room
- Recreation Room
- Wood Flooring
- Finished Basement
- Basement Fills Entire Space Under The House
Kitchen
- Oven or Range
- Microwave
- Dishwasher
- Disposal
Bedrooms and Bathrooms
- 4 Bedrooms
- 3 Full Bathrooms
- Bathtub
Laundry
- Laundry on main level
- Dryer
- Washer
Parking
- 2 Car Attached Garage
- Garage Door Opener
- Driveway Level
Accessible Home Design
- Accessible Full Bathroom
- Accessible Bedroom
Outdoor Features
- Patio
- Outdoor Storage
Schools
- Kennedy Elementary School
- Marshall Middle School
- Craig High School
Utilities
- Forced Air Cooling System
- Cable TV Available
Community Details
- Built by Demas Custom Designs
Ownership History
Purchase Details
Home Financials for this Owner
Home Financials are based on the most recent Mortgage that was taken out on this home.Purchase Details
Home Financials for this Owner
Home Financials are based on the most recent Mortgage that was taken out on this home.Purchase Details
Home Financials for this Owner
Home Financials are based on the most recent Mortgage that was taken out on this home.Similar Homes in Janesville, WI
Home Values in the Area
Average Home Value in this Area
Purchase History
| Date | Type | Sale Price | Title Company |
|---|---|---|---|
| Warranty Deed | $199,000 | -- | |
| Warranty Deed | $173,800 | -- | |
| Interfamily Deed Transfer | -- | None Available |
Mortgage History
| Date | Status | Loan Amount | Loan Type |
|---|---|---|---|
| Open | $179,100 | New Conventional | |
| Closed | $195,395 | FHA | |
| Previous Owner | $138,750 | New Conventional | |
| Previous Owner | $151,672 | Adjustable Rate Mortgage/ARM | |
| Previous Owner | $16,500 | Credit Line Revolving | |
| Previous Owner | $132,000 | Adjustable Rate Mortgage/ARM | |
| Previous Owner | $23,000 | Credit Line Revolving | |
| Previous Owner | $128,200 | Stand Alone Second |
Property History
| Date | Event | Price | Change | Sq Ft Price |
|---|---|---|---|---|
| 05/29/2015 05/29/15 | Sold | $199,000 | -0.5% | $90 / Sq Ft |
| 04/02/2015 04/02/15 | Pending | -- | -- | -- |
| 03/25/2015 03/25/15 | For Sale | $199,900 | +15.1% | $91 / Sq Ft |
| 02/28/2014 02/28/14 | Sold | $173,750 | -8.1% | $62 / Sq Ft |
| 01/31/2014 01/31/14 | Pending | -- | -- | -- |
| 12/07/2013 12/07/13 | For Sale | $189,000 | -- | $67 / Sq Ft |
Tax History Compared to Growth
Tax History
| Year | Tax Paid | Tax Assessment Tax Assessment Total Assessment is a certain percentage of the fair market value that is determined by local assessors to be the total taxable value of land and additions on the property. | Land | Improvement |
|---|---|---|---|---|
| 2021 | $6,262 | $240,000 | $28,500 | $211,500 |
| 2020 | $5,348 | $240,000 | $28,500 | $211,500 |
| 2019 | $5,951 | $240,000 | $28,500 | $211,500 |
| 2018 | $5,506 | $186,000 | $29,500 | $156,500 |
| 2017 | $5,368 | $186,000 | $29,500 | $156,500 |
| 2016 | $4,758 | $186,000 | $29,500 | $156,500 |
| 2015 | $4,394 | $185,400 | $29,500 | $155,900 |
| 2014 | $3,809 | $161,800 | $29,500 | $132,300 |
| 2013 | $4,259 | $161,800 | $29,500 | $132,300 |
Agents Affiliated with this Home
-
Adam Briggs

Seller's Agent in 2015
Adam Briggs
Briggs Realty Group, Inc
(608) 751-4412
191 Total Sales
-
Lori Emerson

Buyer's Agent in 2015
Lori Emerson
EXIT Realty HGM
(608) 774-2223
57 Total Sales
-
Bob Mack
B
Seller's Agent in 2014
Bob Mack
Briggs Realty Group, Inc
(608) 751-6478
11 Total Sales
Map
Source: South Central Wisconsin Multiple Listing Service
MLS Number: 1740565
APN: 241-0221300338
- 4025 Mackinac Dr
- 4303 E Milwaukee St Unit B
- 4007 Dorchester Dr
- 4034 Randolph Rd
- 1401 Sienna Crossing Unit 1401
- 4043 Bordeaux Dr
- 1125 Sentinel Dr
- 3919 E Milwaukee St
- 1021 Sentinel Dr
- 2306 Stonefield Ln
- 1005 N Wuthering Hills Dr
- 967 N Wuthering Hills Dr
- 2214 Savanna Dr
- 2608 Cross Prairie Dr
- 1800 Excalibur Dr
- 3406 Spruce St
- 4704 Drott Dr
- 4338 Fieldcrest Dr
- 3323 Spruce St
- 4017 Sandhill Dr
