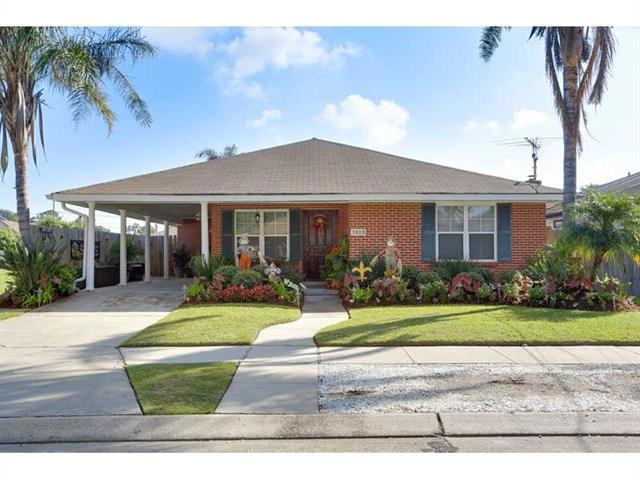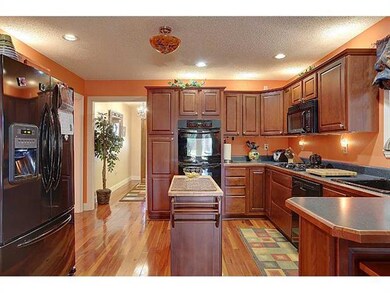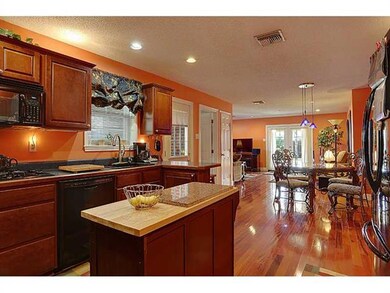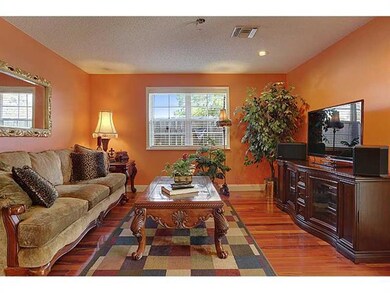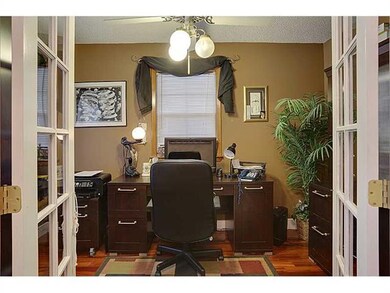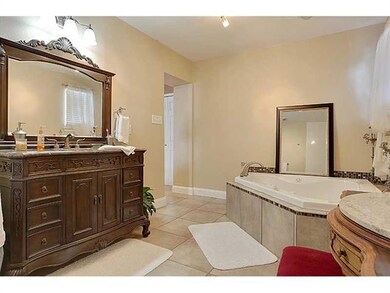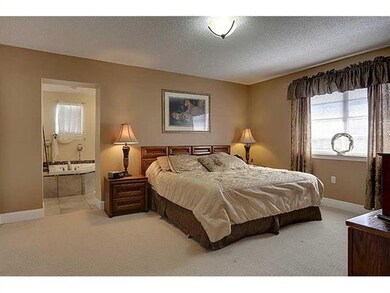
1613 High Ave Metairie, LA 70001
North Bridgedale NeighborhoodEstimated Value: $348,837 - $379,000
Highlights
- Indoor Spa
- Double Oven
- Attached Garage
- Metairie Academy For Advanced Studies Rated A-
- Concrete Porch or Patio
- Central Heating and Cooling System
About This Home
As of February 2013Move in ready. Beautiful wood floors, open floor plan connecting the bright den with the classic updated kitchen with butcher block island and rich cabinets. Master bath to get lost in with over sized jacuzzi tub, beautiful vanitie. 2 closets in the Master. The covered patio in the back yard creates your own private paradise. Garage in yard can be a great Game Room! Call today, not to be missed.
Last Agent to Sell the Property
KELLER WILLIAMS REALTY 455-0100 License #000003803 Listed on: 10/05/2012

Home Details
Home Type
- Single Family
Est. Annual Taxes
- $1,418
Lot Details
- Lot Dimensions are 50 x 120
- Rectangular Lot
- Property is in excellent condition
Home Design
- Brick Exterior Construction
- Slab Foundation
- Shingle Roof
- Asphalt Shingled Roof
Interior Spaces
- 1,969 Sq Ft Home
- Property has 1 Level
- Indoor Spa
Kitchen
- Double Oven
- Cooktop
- Dishwasher
Bedrooms and Bathrooms
- 3 Bedrooms
Parking
- Attached Garage
- Carport
Additional Features
- Concrete Porch or Patio
- City Lot
- Central Heating and Cooling System
Community Details
- Bridgedale Subdivision
Listing and Financial Details
- Assessor Parcel Number 700011613HIGHAV
Ownership History
Purchase Details
Home Financials for this Owner
Home Financials are based on the most recent Mortgage that was taken out on this home.Purchase Details
Home Financials for this Owner
Home Financials are based on the most recent Mortgage that was taken out on this home.Similar Homes in the area
Home Values in the Area
Average Home Value in this Area
Purchase History
| Date | Buyer | Sale Price | Title Company |
|---|---|---|---|
| Dean Brenda B | $258,000 | -- | |
| Falgoust Donald | $185,000 | -- |
Mortgage History
| Date | Status | Borrower | Loan Amount |
|---|---|---|---|
| Open | Dean Brenda B | $253,326 | |
| Previous Owner | Falgoust Yvette Jackson | $199,500 | |
| Previous Owner | Falgoust Yvette Jackson | $186,000 | |
| Previous Owner | Falgoust Donald | $142,200 |
Property History
| Date | Event | Price | Change | Sq Ft Price |
|---|---|---|---|---|
| 02/04/2013 02/04/13 | Sold | -- | -- | -- |
| 01/05/2013 01/05/13 | Pending | -- | -- | -- |
| 10/05/2012 10/05/12 | For Sale | $269,000 | -- | $137 / Sq Ft |
Tax History Compared to Growth
Tax History
| Year | Tax Paid | Tax Assessment Tax Assessment Total Assessment is a certain percentage of the fair market value that is determined by local assessors to be the total taxable value of land and additions on the property. | Land | Improvement |
|---|---|---|---|---|
| 2024 | $1,418 | $25,800 | $10,200 | $15,600 |
| 2023 | $2,407 | $25,800 | $8,500 | $17,300 |
| 2022 | $3,305 | $25,800 | $8,500 | $17,300 |
| 2021 | $3,070 | $25,800 | $8,500 | $17,300 |
| 2020 | $3,048 | $25,800 | $8,500 | $17,300 |
| 2019 | $3,133 | $25,800 | $6,800 | $19,000 |
| 2018 | $2,075 | $25,800 | $6,800 | $19,000 |
| 2017 | $2,926 | $25,800 | $6,800 | $19,000 |
| 2016 | $2,869 | $25,800 | $6,800 | $19,000 |
| 2015 | $2,058 | $25,800 | $6,800 | $19,000 |
| 2014 | $2,058 | $25,800 | $6,800 | $19,000 |
Agents Affiliated with this Home
-
Judy Walker

Seller's Agent in 2013
Judy Walker
KELLER WILLIAMS REALTY 455-0100
(504) 251-4142
10 in this area
238 Total Sales
-
Sandy Bondi
S
Buyer's Agent in 2013
Sandy Bondi
Real Estate 4-U, LLC
(504) 858-4136
15 Total Sales
Map
Source: ROAM MLS
MLS Number: 929730
APN: 0820005801
