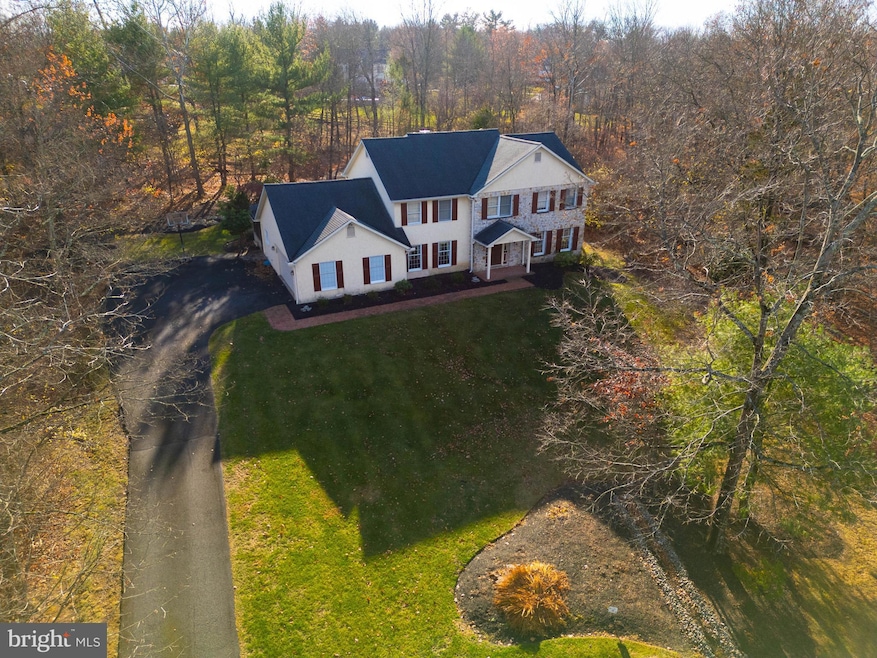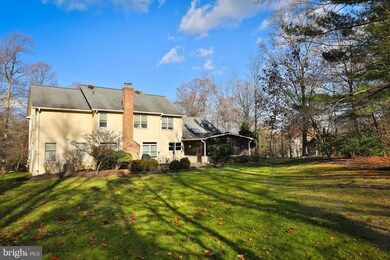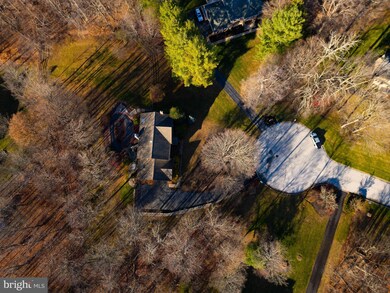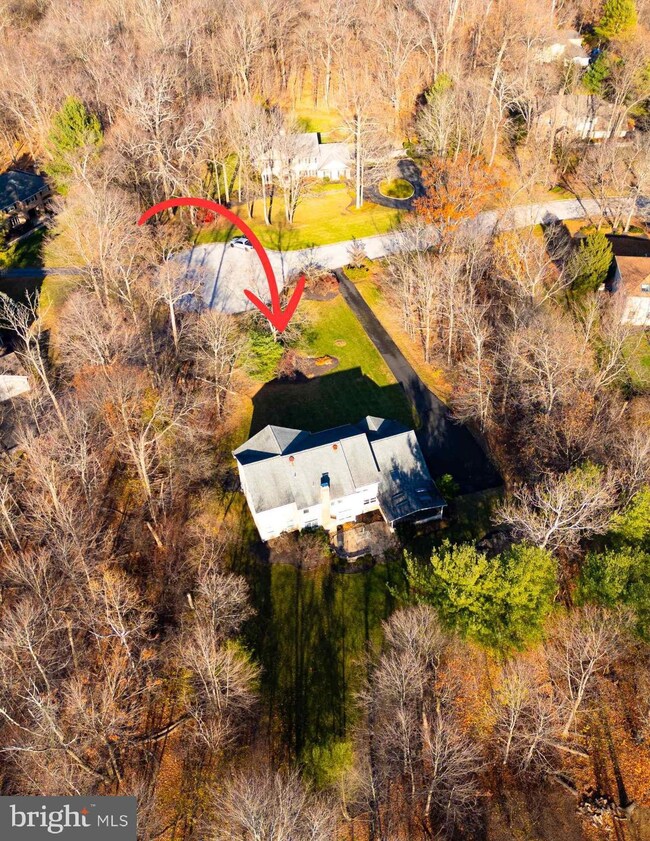
1613 Kings Mill Rd Lower Gwynedd Township, PA 19002
Upper Montgomery County NeighborhoodHighlights
- 1.4 Acre Lot
- Colonial Architecture
- Backs to Trees or Woods
- Shady Grove Elementary School Rated A
- Traditional Floor Plan
- Wood Flooring
About This Home
As of April 2025Set on a beautiful 1.4-acre lot in a quiet cul-de-sac, this 4BR, 2.5BA home with 3100+ square feet offers a rare chance to make a well-built home your own in one of Gwynedd Valley’s most desirable neighborhoods. Built by respected builder Pat Sparango, this home is full of quality craftsmanship and a traditional layout that flows beautifully for entertaining and everyday living. The spacious kitchen boasts volume ceilings and exposed beams, leading to a screened-in seasonal porch (my favorite) where you can unwind and enjoy the peaceful, partially wooded backyard. The family room features a wood-burning fireplace with a brick surround and a wet bar. The formal living and dining rooms showcase glistening, field-finished hardwood floors. A private home office provides the perfect setup for remote work or study, offering a quiet and dedicated space away from the main living areas. Upstairs, the oversized Owner’s Suite includes a dressing area and full bath, while three additional bedrooms share a hall bath with tub-shower. The partially unfinished basement (1,200+ sq. ft.) has been a go-to space for recreation, gaming, storage and is ready for your vision. Located in the top-ranked Wissahickon School District and within walking distance to the Gwynedd Valley train station, this home offers a prime location, low taxes, and endless potential. This home also has quick access to major roadways, highways including Rtes. 309, 202, PA/NJ Turnpike and it is equidistant to two fabulous shopping centers that include Center Square Commons and Springhouse Shopping Center that are host to Whole Foods, Starbucks, multiple fitness options and boutiques too. It's an opportunity that you won't want to miss. Schedule your showing TODAY!
Home Details
Home Type
- Single Family
Est. Annual Taxes
- $10,731
Year Built
- Built in 1985
Lot Details
- 1.4 Acre Lot
- Lot Dimensions are 90.00 x 0.00
- Backs to Trees or Woods
Parking
- 2 Car Direct Access Garage
- Side Facing Garage
- Garage Door Opener
- Driveway
- On-Street Parking
Home Design
- Colonial Architecture
- Poured Concrete
- Architectural Shingle Roof
- Stone Siding
- Active Radon Mitigation
- Concrete Perimeter Foundation
- Stucco
Interior Spaces
- Property has 2 Levels
- Traditional Floor Plan
- Skylights
- Wood Burning Fireplace
- Entrance Foyer
- Family Room Off Kitchen
- Living Room
- Dining Room
- Wood Flooring
- Partially Finished Basement
Kitchen
- Breakfast Room
- Kitchen Island
Bedrooms and Bathrooms
- 4 Bedrooms
- En-Suite Primary Bedroom
- Walk-In Closet
- <<tubWithShowerToken>>
- Walk-in Shower
Laundry
- Laundry Room
- Laundry on main level
Utilities
- 90% Forced Air Heating and Cooling System
- Cooling System Utilizes Natural Gas
- Natural Gas Water Heater
Community Details
- No Home Owners Association
- Gwynedd Valley Subdivision
Listing and Financial Details
- Tax Lot 023
- Assessor Parcel Number 39-00-02183-181
Similar Homes in the area
Home Values in the Area
Average Home Value in this Area
Property History
| Date | Event | Price | Change | Sq Ft Price |
|---|---|---|---|---|
| 04/25/2025 04/25/25 | Sold | $1,112,000 | +27.1% | $357 / Sq Ft |
| 02/20/2025 02/20/25 | Off Market | $875,000 | -- | -- |
| 02/19/2025 02/19/25 | Pending | -- | -- | -- |
| 02/17/2025 02/17/25 | For Sale | $875,000 | -- | $281 / Sq Ft |
Tax History Compared to Growth
Agents Affiliated with this Home
-
Nicole Miller-DeSantis

Seller's Agent in 2025
Nicole Miller-DeSantis
Coldwell Banker Realty
(215) 850-1305
35 in this area
152 Total Sales
-
Cary Simons Nelson

Buyer's Agent in 2025
Cary Simons Nelson
Kurfiss Sotheby's International Realty
(484) 431-9019
1 in this area
167 Total Sales
Map
Source: Bright MLS
MLS Number: PAMC2127768
- 303 Plymouth Rd
- 512 Swedesford Rd
- 720 Swedesford Rd
- 110 Brittany Way
- 717 Evans Rd
- 0 Swedesford Rd Unit PAMC2122882
- 1401 Hampstead Ct
- 170 Brochant Cir
- 805 Evans Rd
- 150 Cambronne Cir
- 917 Plymouth Rd
- 762 Paddock Place
- 338 Haines Dr
- 909 N Penn Oak Rd
- 1214 Hunt Seat Dr
- 15 Beth Dr
- 1015 Stonebridge Rd
- 106 White Oak Rd
- 190 Plymouth Rd Unit THE TRUMAN
- 601 W Prospect (Gwynwood Farm) Ave



