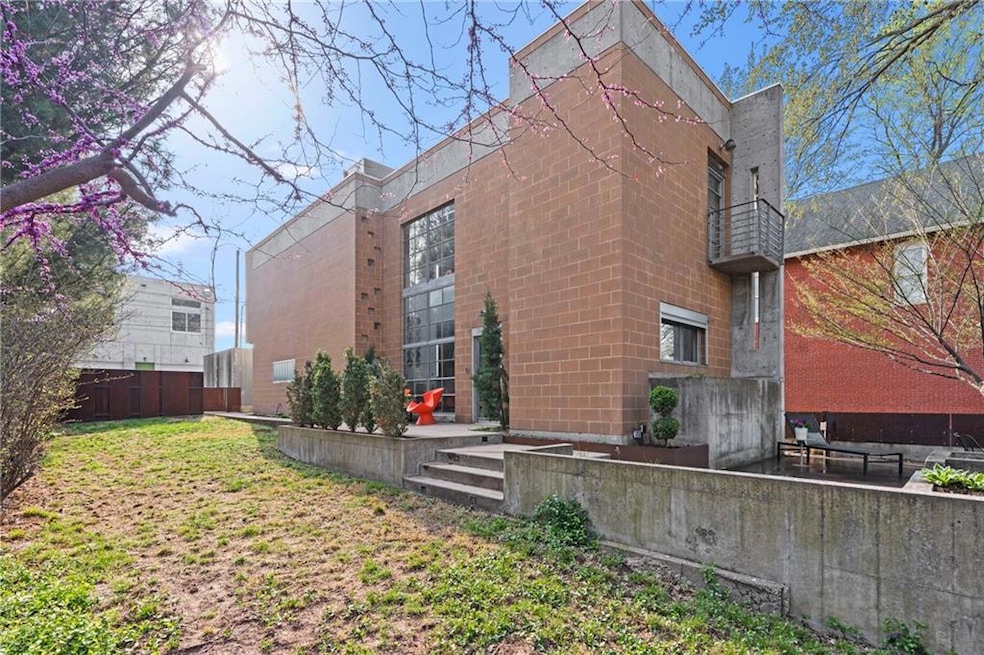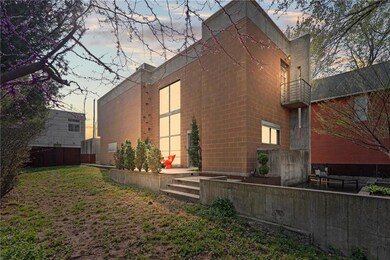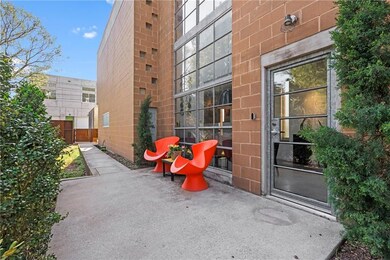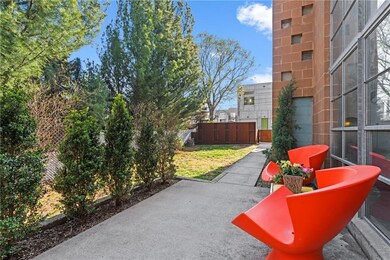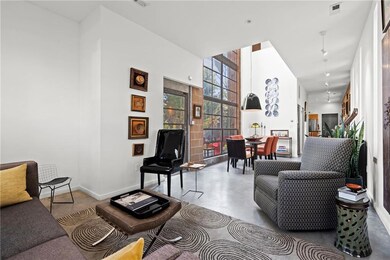
1613 Madison Ave Kansas City, MO 64108
Westside North NeighborhoodHighlights
- Contemporary Architecture
- Den
- 1 Car Detached Garage
- No HOA
- Sitting Room
- Thermal Windows
About This Home
As of May 2025Here is an opportunity to live on the eclectic Westside. One of the most unique homes in the Westside: 3 private outdoor sitting areas surrounded by a Core 10 metal fence, an oversized garage with an additional parking pad for 2 cars.This home was built to commercial standards. The inside is your private sanctuary - bathed with natural light, floor to ceiling windows, concrete floors, radiant heat on both floors, rails for hanging art, and very quiet. Located on a very private, treed street and situated on a double lot. Lot South of the home is for sale and buyer has first right to purchase. Originally built to have a roof top garden which can be added.New flooring upstairs and freshly painted inside. Walking distance to restaurants, the Performing Arts Center, easy access to major highways, minutes from the KCI airport. Contact second listing agent for additional information.
Last Agent to Sell the Property
RE/MAX Innovations Brokerage Phone: 816-918-1777 License #1999098331 Listed on: 03/30/2025

Home Details
Home Type
- Single Family
Est. Annual Taxes
- $4,950
Year Built
- Built in 2003
Lot Details
- 5,456 Sq Ft Lot
- Lot Dimensions are 44x124
- West Facing Home
- Aluminum or Metal Fence
- Paved or Partially Paved Lot
- Level Lot
Parking
- 1 Car Detached Garage
- Rear-Facing Garage
- Garage Door Opener
Home Design
- Contemporary Architecture
- Concrete Roof
- Passive Radon Mitigation
Interior Spaces
- 1,784 Sq Ft Home
- 2-Story Property
- Thermal Windows
- Sitting Room
- Combination Dining and Living Room
- Den
- Concrete Flooring
- Washer
Kitchen
- Gas Range
- Kitchen Island
Bedrooms and Bathrooms
- 1 Bedroom
Unfinished Basement
- Basement Fills Entire Space Under The House
- Laundry in Basement
Home Security
- Home Security System
- Smart Thermostat
Additional Features
- City Lot
- Central Air
Community Details
- No Home Owners Association
- Prospect Place Subdivision
Listing and Financial Details
- Assessor Parcel Number 29-340-21-07-00-0-00-000
- $0 special tax assessment
Ownership History
Purchase Details
Home Financials for this Owner
Home Financials are based on the most recent Mortgage that was taken out on this home.Purchase Details
Home Financials for this Owner
Home Financials are based on the most recent Mortgage that was taken out on this home.Similar Homes in Kansas City, MO
Home Values in the Area
Average Home Value in this Area
Purchase History
| Date | Type | Sale Price | Title Company |
|---|---|---|---|
| Warranty Deed | -- | Continental Title | |
| Warranty Deed | -- | Ctic |
Mortgage History
| Date | Status | Loan Amount | Loan Type |
|---|---|---|---|
| Previous Owner | $50,000 | Credit Line Revolving | |
| Previous Owner | $37,000 | Credit Line Revolving | |
| Previous Owner | $315,000 | Fannie Mae Freddie Mac |
Property History
| Date | Event | Price | Change | Sq Ft Price |
|---|---|---|---|---|
| 05/16/2025 05/16/25 | Sold | -- | -- | -- |
| 05/02/2025 05/02/25 | Pending | -- | -- | -- |
| 05/02/2025 05/02/25 | For Sale | $650,000 | -- | $364 / Sq Ft |
Tax History Compared to Growth
Tax History
| Year | Tax Paid | Tax Assessment Tax Assessment Total Assessment is a certain percentage of the fair market value that is determined by local assessors to be the total taxable value of land and additions on the property. | Land | Improvement |
|---|---|---|---|---|
| 2024 | $4,951 | $62,727 | $6,513 | $56,214 |
| 2023 | $4,904 | $62,726 | $6,699 | $56,027 |
| 2022 | $4,986 | $60,610 | $11,780 | $48,830 |
| 2021 | $4,969 | $60,610 | $11,780 | $48,830 |
| 2020 | $4,388 | $52,852 | $11,780 | $41,072 |
| 2019 | $4,296 | $52,852 | $11,780 | $41,072 |
| 2018 | $1,765 | $22,170 | $2,161 | $20,009 |
| 2017 | $1,765 | $22,170 | $2,161 | $20,009 |
| 2016 | $1,730 | $21,615 | $365 | $21,250 |
| 2014 | $1,735 | $21,615 | $365 | $21,250 |
Agents Affiliated with this Home
-
Jan Pyle

Seller's Agent in 2025
Jan Pyle
RE/MAX Innovations
(941) 286-1972
3 in this area
58 Total Sales
-
Nancy Bounds
N
Seller Co-Listing Agent in 2025
Nancy Bounds
RE/MAX Innovations
(816) 510-1451
4 in this area
58 Total Sales
-
Kyle Talbot
K
Buyer's Agent in 2025
Kyle Talbot
KW KANSAS CITY METRO
(720) 270-6649
1 in this area
51 Total Sales
Map
Source: Heartland MLS
MLS Number: 2545509
APN: 29-340-21-07-00-0-00-000
- 1633 Summit St
- 1637 Jefferson St
- 1643 Jefferson St
- 1740 Belleview Ave
- 1817 Mercier St
- 1833 Mercier St
- 2010 Jefferson St
- 1070 Washington St
- 1322 W 21st St
- 2107 Belleview Ave
- 2109 Belleview Ave
- 1217 W 21st St
- 1306 W 21st St
- 530 W 10th St Unit 530
- 1316 W 21st St
- 333 Southwest Blvd
- 915 Washington #101 St Unit 101
- 915 Washington St Unit 204
- 935 Washington St Unit 304
- 435 W 9th St Unit 204
