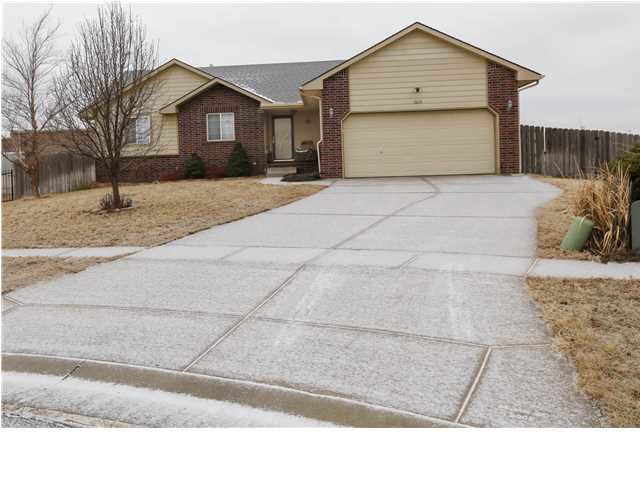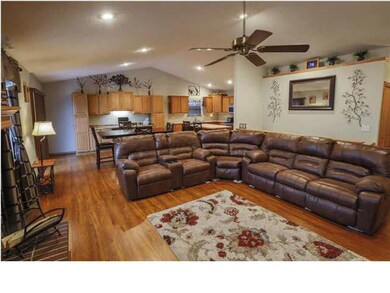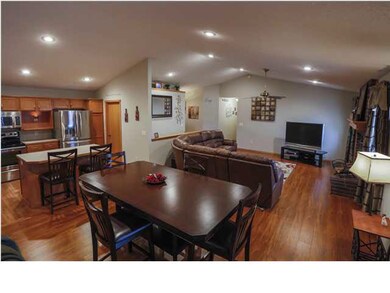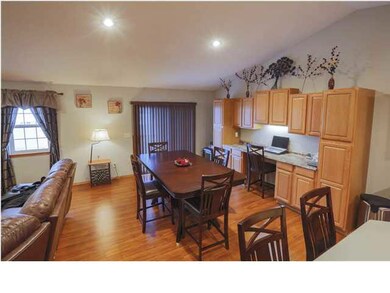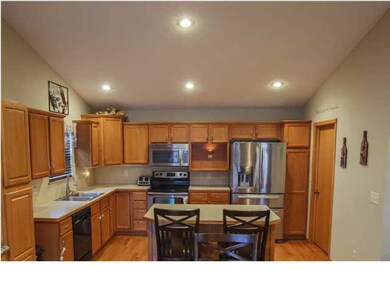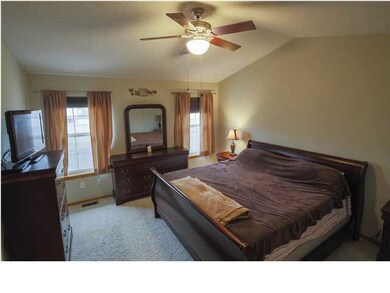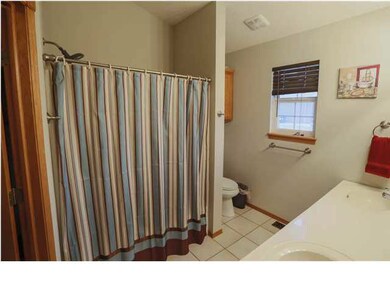
Estimated Value: $301,872 - $324,000
Highlights
- Community Lake
- Vaulted Ceiling
- Wood Flooring
- Deck
- Ranch Style House
- Cul-De-Sac
About This Home
As of April 2014Beautifully kept home has had several improvements made by this owner, including a custom built in cabinet extending from the kitchen along one whole wall of the dining room. So much storage and beautiful cabinet finishing. The carpet in the dining room, living room and hallway was replaced with a beautiful wood laminate to coordinate with the hardwood floors already in the kitchen, laundry room and entry. The wet bar in the basement is not included in the family room dimensions and should be treated as a separate room unto itself. The home is conveniently located to shopping, restaurants and just about anything that Derby has to offer. If you value your privacy, you will appreciate how the home is situated behind the Dillons with a view to the pond but no neighboring back decks looking down into your yard. The quiet and privacy is something these sellers have enjoyed.
Last Agent to Sell the Property
Wichita Property Management Group License #00230853 Listed on: 02/01/2014
Home Details
Home Type
- Single Family
Est. Annual Taxes
- $2,611
Year Built
- Built in 2001
Lot Details
- 10,318 Sq Ft Lot
- Cul-De-Sac
- Wood Fence
- Sprinkler System
HOA Fees
- $17 Monthly HOA Fees
Parking
- 2 Car Attached Garage
Home Design
- Ranch Style House
- Frame Construction
- Composition Roof
Interior Spaces
- Wet Bar
- Built-In Desk
- Vaulted Ceiling
- Ceiling Fan
- Fireplace Features Blower Fan
- Fireplace With Gas Starter
- Attached Fireplace Door
- Window Treatments
- Family Room
- Living Room with Fireplace
- Combination Dining and Living Room
Kitchen
- Breakfast Bar
- Oven or Range
- Electric Cooktop
- Microwave
- Dishwasher
- Kitchen Island
- Disposal
Flooring
- Wood
- Laminate
Bedrooms and Bathrooms
- 4 Bedrooms
- En-Suite Primary Bedroom
- Walk-In Closet
- Bathtub and Shower Combination in Primary Bathroom
Laundry
- Laundry Room
- Laundry on main level
- 220 Volts In Laundry
Finished Basement
- Basement Fills Entire Space Under The House
- Bedroom in Basement
- Finished Basement Bathroom
- Basement Storage
Home Security
- Storm Windows
- Storm Doors
Outdoor Features
- Deck
- Patio
Schools
- Derby Hills Elementary School
- Derby Middle School
- Derby High School
Utilities
- Forced Air Heating and Cooling System
- Heating System Uses Gas
Community Details
Overview
- Association fees include gen. upkeep for common ar
- Amber Ridge Subdivision
- Community Lake
Recreation
- Community Playground
Ownership History
Purchase Details
Home Financials for this Owner
Home Financials are based on the most recent Mortgage that was taken out on this home.Purchase Details
Home Financials for this Owner
Home Financials are based on the most recent Mortgage that was taken out on this home.Similar Homes in Derby, KS
Home Values in the Area
Average Home Value in this Area
Purchase History
| Date | Buyer | Sale Price | Title Company |
|---|---|---|---|
| Romero Orlando R | -- | Security 1St Title | |
| Eubank Frank R | -- | Security 1St Title | |
| Eubank Frank R | -- | Security 1St Title |
Mortgage History
| Date | Status | Borrower | Loan Amount |
|---|---|---|---|
| Open | Romero Staci M | $158,000 | |
| Closed | Romero Orlando R | $160,550 | |
| Previous Owner | Eubank Frank R | $141,200 | |
| Previous Owner | Witt Ii Lawrence D | $156,396 | |
| Previous Owner | Witt Ii Lowrence D | $153,122 |
Property History
| Date | Event | Price | Change | Sq Ft Price |
|---|---|---|---|---|
| 04/23/2014 04/23/14 | Sold | -- | -- | -- |
| 03/17/2014 03/17/14 | Pending | -- | -- | -- |
| 02/01/2014 02/01/14 | For Sale | $169,900 | -- | $63 / Sq Ft |
Tax History Compared to Growth
Tax History
| Year | Tax Paid | Tax Assessment Tax Assessment Total Assessment is a certain percentage of the fair market value that is determined by local assessors to be the total taxable value of land and additions on the property. | Land | Improvement |
|---|---|---|---|---|
| 2023 | $4,035 | $29,889 | $3,669 | $26,220 |
| 2022 | $3,841 | $27,106 | $3,462 | $23,644 |
| 2021 | $3,608 | $25,094 | $3,462 | $21,632 |
| 2020 | $3,376 | $23,449 | $3,979 | $19,470 |
| 2019 | $3,249 | $22,552 | $3,979 | $18,573 |
| 2018 | $3,056 | $21,275 | $3,910 | $17,365 |
| 2017 | $2,781 | $0 | $0 | $0 |
| 2016 | $2,655 | $0 | $0 | $0 |
| 2015 | $2,673 | $0 | $0 | $0 |
| 2014 | $2,567 | $0 | $0 | $0 |
Agents Affiliated with this Home
-
Debby Potter
D
Seller's Agent in 2014
Debby Potter
Wichita Property Management Group
(316) 706-3456
-
Denise Kemnitz

Seller Co-Listing Agent in 2014
Denise Kemnitz
Berkshire Hathaway PenFed Realty
(316) 253-7204
17 Total Sales
-
Dan Madrigal

Buyer's Agent in 2014
Dan Madrigal
Berkshire Hathaway PenFed Realty
(316) 990-0184
59 in this area
389 Total Sales
Map
Source: South Central Kansas MLS
MLS Number: 362649
APN: 229-32-0-34-03-010.00
- 1418 N Rock Rd
- 1400 N Rock Rd
- 1300 N Rock Rd
- 1349 N Hamilton Dr
- 1400 N Hamilton Dr
- 1916 N Newberry Place
- 1360 N Hamilton Dr
- 1420 N Briarwood Place
- 1248 N Sunset Dr
- 2570 Spring Meadows Ct
- 2124 N Woodard St
- 2558 Spring Meadows Ct
- 2576 Spring Meadows Ct
- 2200 N Woodard St
- 2546 Spring Meadows Ct
- 2617 E Old Spring Ct
- 0 E Timber Lane St
- 2552 Spring Meadows Ct
- LOT 2 Block B
- 2604 New Spring Ct
- 1613 N Amber Ridge Cir
- 1617 N Amber Ridge Cir
- 1609 N Amber Ridge Cir
- 1605 N Amber Ridge Cir
- 1701 N Amber Ridge St
- 1601 N Amber Ridge Cir
- 1707 N Amber Ridge St
- 1700 N Amber Ridge Place
- 0.78+/- Acres Derby Marketplace
- 1513 N Amber Ridge St
- 1620 N Amber Ridge Ct
- 1704 N Amber Ridge Place
- 1713 N Amber Ridge St
- 1507 N Amber Ridge St
- 1719 N Amber Ridge St
- 1708 N Amber Ridge Place
- 1600 N Amber Ridge St
- 1616 N Amber Ridge Ct
- 1501 N Amber Ridge St
- 1736 N Amber Ridge Place
