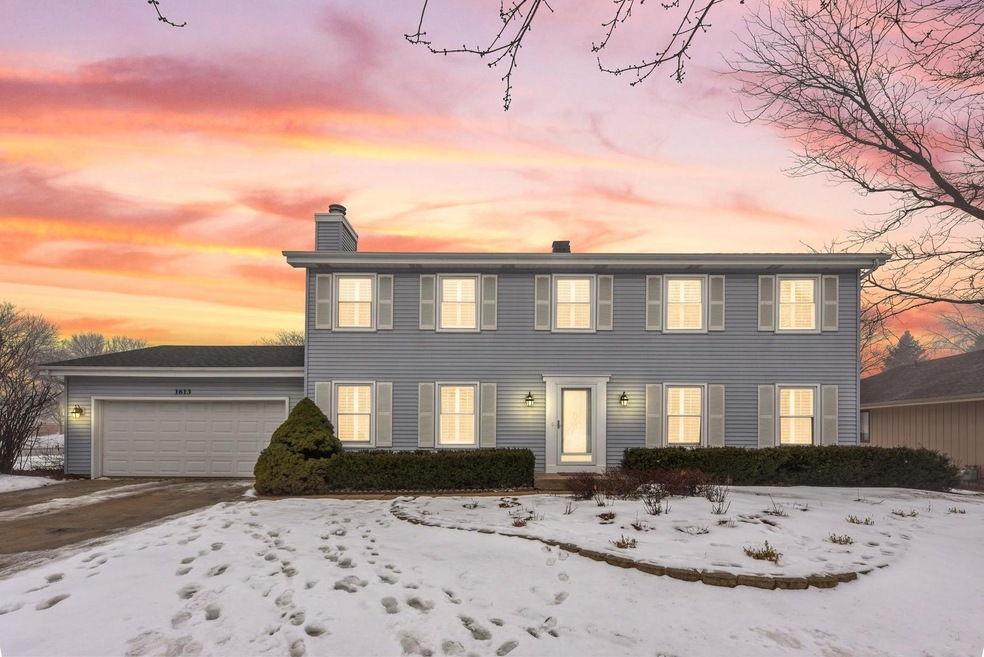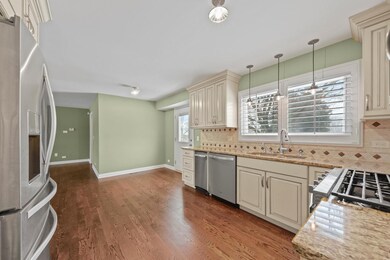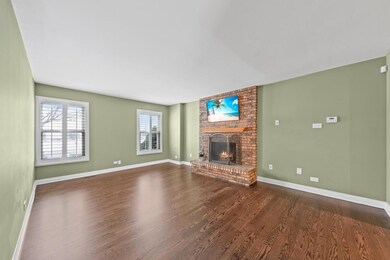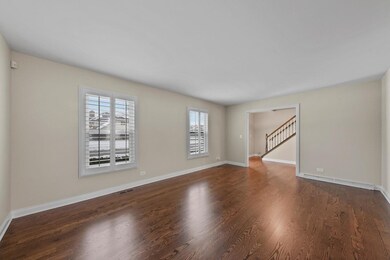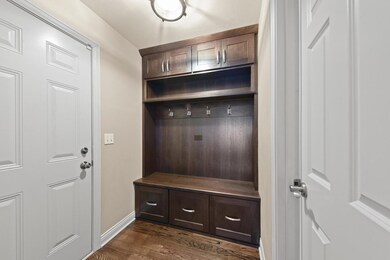
1613 Preston Rd Naperville, IL 60563
Brookdale NeighborhoodEstimated Value: $498,000 - $630,000
Highlights
- Heated Floors
- Landscaped Professionally
- Recreation Room
- Brookdale Elementary School Rated A
- Deck
- 2-minute walk to Fox Hill Greens
About This Home
As of May 2020A quick close is possible on this completely remodeled home in desirable North Naperville! Fall in love with the high end finishes. Find fresh hardwood floors on the entire main level, stairs and second story hallway. Premium six panel doors with brush nickel swivel handles, high white baseboards, plantation shutters and Restoration Hardware light fixtures add to the appeal. Let's start in the kitchen with the premium soft close 42 inch cabinets, granite counters and tile backsplash. All stainless steel appliances include refrigerator, double oven with convection, four burners and gas grill top, microwave, dishwasher, wine cooler and trash compactor. The deep stainless steel kitchen sink has a touchless Kohler faucet, dual soap dispenser, countertop push button garbage disposal and an instant hot water dispenser. A tv mount is conveniently placed above the family room fireplace. The spacious L-shaped living and dining rooms give more entertainment or flex space. On the practical side, the first floor hosts a mudroom with locker cabinets. The renovated powder room has Kohler fixtures and a marble vanity. Now to the second level and its four spacious bedrooms with new premium plush carpeting. All closets have the California Closet systems! All bedrooms have two outlets with a USB port. In the master suite, there is a walk-in double California his/her closet. The newly remodeled master bath has heated tile floors, a towel warmer, Kohler fixtures, tile shower with waterproof glass shower door and a floating vanity with marble top. The hall bath has been renovated with all the same wonderful features! The finished basement has new carpeting and plenty of space for a man cave, playroom, exercise area or whatever you choose. In addition, there is storage galore. The finished garage with attic is equipped with California Closet cabinets/shelving and a new Lift Master smart garage door opener with keypad. Enjoy the outdoors in the large fenced yard with a deck and patio. The curb appeal is enhanced with professional landscaping and newer vinyl siding. Pool, tennis, elementary and middle schools in the subdivision. A mile to I-88 and the Metra.
Home Details
Home Type
- Single Family
Est. Annual Taxes
- $9,076
Year Built | Renovated
- 1978 | 2019
Lot Details
- Fenced Yard
- Landscaped Professionally
Parking
- Attached Garage
- Garage ceiling height seven feet or more
- Garage Transmitter
- Garage Door Opener
- Driveway
- Garage Is Owned
Home Design
- Slab Foundation
- Asphalt Shingled Roof
- Vinyl Siding
Interior Spaces
- Wood Burning Fireplace
- Mud Room
- Recreation Room
- Bonus Room
- Storage Room
- Storm Screens
Kitchen
- Breakfast Bar
- Walk-In Pantry
- Oven or Range
- Microwave
- Dishwasher
- Wine Cooler
- Stainless Steel Appliances
- Trash Compactor
- Disposal
Flooring
- Wood
- Heated Floors
Bedrooms and Bathrooms
- Walk-In Closet
- Primary Bathroom is a Full Bathroom
- Separate Shower
Finished Basement
- Basement Fills Entire Space Under The House
- Basement Window Egress
Utilities
- Central Air
- Heating System Uses Gas
- Lake Michigan Water
Additional Features
- Deck
- Property is near a bus stop
Listing and Financial Details
- Homeowner Tax Exemptions
Ownership History
Purchase Details
Home Financials for this Owner
Home Financials are based on the most recent Mortgage that was taken out on this home.Purchase Details
Home Financials for this Owner
Home Financials are based on the most recent Mortgage that was taken out on this home.Purchase Details
Home Financials for this Owner
Home Financials are based on the most recent Mortgage that was taken out on this home.Similar Homes in Naperville, IL
Home Values in the Area
Average Home Value in this Area
Purchase History
| Date | Buyer | Sale Price | Title Company |
|---|---|---|---|
| Han James | $437,000 | Burnet Title | |
| Massengill Andrew M | $325,000 | Atg | |
| Mcdermott Dawn M | $260,000 | -- |
Mortgage History
| Date | Status | Borrower | Loan Amount |
|---|---|---|---|
| Open | Han James | $371,450 | |
| Previous Owner | Massengill Andrew M | $354,819 | |
| Previous Owner | Massengill Andrew M | $360,000 | |
| Previous Owner | Massengill Andrew M | $295,000 | |
| Previous Owner | Massengill Andrew M | $38,000 | |
| Previous Owner | Massengill Andrew M | $288,000 | |
| Previous Owner | Massengill Andrew M | $37,800 | |
| Previous Owner | Massengill Andrew M | $325,000 | |
| Previous Owner | Massengill Andrew M | $325,000 | |
| Previous Owner | Mcdermott Dawn M | $208,000 | |
| Previous Owner | Shasserre Randal J | $124,400 |
Property History
| Date | Event | Price | Change | Sq Ft Price |
|---|---|---|---|---|
| 05/19/2020 05/19/20 | Sold | $437,000 | -2.9% | $200 / Sq Ft |
| 04/05/2020 04/05/20 | Pending | -- | -- | -- |
| 03/28/2020 03/28/20 | For Sale | $449,900 | -- | $206 / Sq Ft |
Tax History Compared to Growth
Tax History
| Year | Tax Paid | Tax Assessment Tax Assessment Total Assessment is a certain percentage of the fair market value that is determined by local assessors to be the total taxable value of land and additions on the property. | Land | Improvement |
|---|---|---|---|---|
| 2023 | $9,076 | $143,740 | $40,600 | $103,140 |
| 2022 | $8,744 | $133,950 | $37,530 | $96,420 |
| 2021 | $8,466 | $129,170 | $36,190 | $92,980 |
| 2020 | $8,455 | $129,170 | $36,190 | $92,980 |
| 2019 | $8,119 | $122,850 | $34,420 | $88,430 |
| 2018 | $8,204 | $121,890 | $33,550 | $88,340 |
| 2017 | $7,975 | $117,750 | $32,410 | $85,340 |
| 2016 | $7,827 | $113,000 | $31,100 | $81,900 |
| 2015 | $7,751 | $107,290 | $29,530 | $77,760 |
| 2014 | $7,597 | $101,840 | $27,810 | $74,030 |
| 2013 | $7,580 | $102,540 | $28,000 | $74,540 |
Agents Affiliated with this Home
-
Patty Focken

Seller's Agent in 2020
Patty Focken
Coldwell Banker Realty
(630) 267-2577
12 in this area
19 Total Sales
-
Tabitha Murphy

Buyer's Agent in 2020
Tabitha Murphy
Berkshire Hathaway HomeServices Chicago
(708) 674-7081
2 in this area
462 Total Sales
Map
Source: Midwest Real Estate Data (MRED)
MLS Number: MRD10678874
APN: 07-10-405-048
- 1619 Windward Ct Unit 36
- 864 Quin Ct Unit 201
- 1624 Albermarle Ct
- 1616 Albermarle Ct
- 1924 Golden Gate Ln Unit 341303
- 879 Pas Ct Unit 101
- 1817 Paxton Dr
- 2712 Sheridan Ct Unit 270403
- 2825 Collins Ct
- 1045 Sheridan Cir Unit 211404
- 1264 Redfield Rd
- 1007 Sheridan Cir Unit 211101
- 1581 Raymond Dr Unit 102
- 1565 Raymond Dr Unit 102
- 1356 Mcdowell Rd Unit 101
- 1539 Raymond Dr Unit 101
- 1521 Raymond Dr Unit 203
- 1117 Heatherton Dr
- 300 N River Rd
- 2080 Maplewood Cir
- 1613 Preston Rd
- 1609 Preston Rd
- 1605 Preston Rd
- 1551 Brookdale Rd
- 1601 Preston Rd
- 1600 Preston Rd
- 1547 Brookdale Rd
- 1652 Brookdale Rd
- 1652 Brookdale Rd
- 1557 Preston Rd
- 1543 Brookdale Rd
- 1548 Preston Rd
- 1553 Preston Rd
- 1537 Brookdale Rd
- 1544 Preston Rd
- 1545 Preston Rd
- 1549 Preston Rd
- 1533 Brookdale Rd
- 1541 Preston Rd
- 1540 Preston Rd
