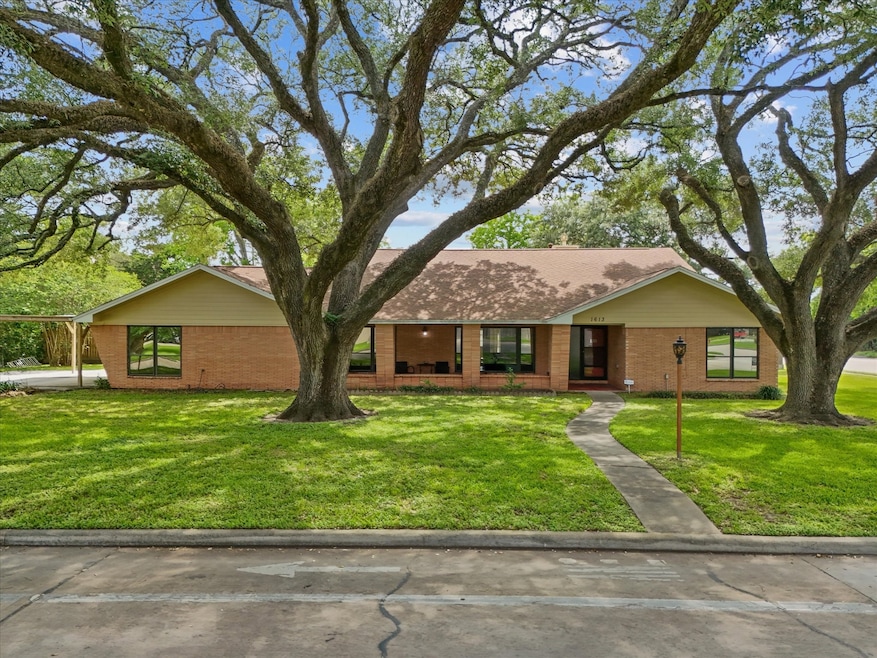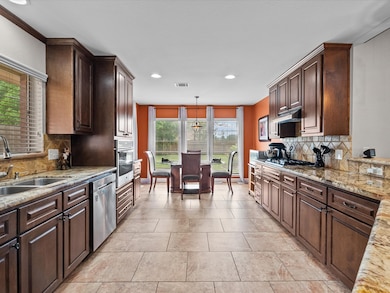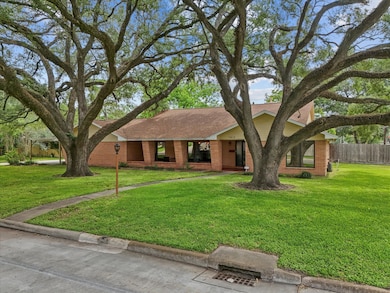
Estimated payment $3,344/month
Highlights
- RV Access or Parking
- Traditional Architecture
- Corner Lot
- 0.51 Acre Lot
- Wood Flooring
- High Ceiling
About This Home
This stunning home sits on a spacious half-acre corner lot, framed by majestic live oak and pecan trees. Every inch of this home was designed with intention, blending charm and functionality in all the right places. Soaring 11-foot ceilings in the living room are complemented by remote- controlled shades that can be programmed for sunrise and sunset. Just off the living room, a cozy air-conditioned sunroom creates the ideal reading or relaxation space and off the kitchen is a private office enclosed by a barn door offering a stylish and functional workspace. The flexible layout includes a bonus flex room that could serve as a game room, den, or playroom plus an enclosed storage room for additional seasonal items, etc. The oversized primary closet has tons of built-ins, designated space for shoes, and accessories. Outdoors, enjoy RV access with a hookup and a storage building. Appliances are negotiable, and a current survey is available. This is truly one of a kind!
Home Details
Home Type
- Single Family
Est. Annual Taxes
- $10,233
Year Built
- Built in 1956
Lot Details
- 0.51 Acre Lot
- Corner Lot
Home Design
- Traditional Architecture
- Brick Exterior Construction
- Slab Foundation
- Composition Roof
- Wood Siding
Interior Spaces
- 3,250 Sq Ft Home
- 1-Story Property
- High Ceiling
- Gas Log Fireplace
- Washer and Gas Dryer Hookup
Kitchen
- Gas Oven
- Gas Cooktop
- Dishwasher
- Granite Countertops
- Disposal
Flooring
- Wood
- Tile
Bedrooms and Bathrooms
- 3 Bedrooms
- 2 Full Bathrooms
Parking
- 2 Detached Carport Spaces
- Converted Garage
- RV Access or Parking
Schools
- Alvin Elementary School
- Fairview Junior High School
- Alvin High School
Utilities
- Central Heating and Cooling System
- Heating System Uses Gas
Additional Features
- Accessible Approach with Ramp
- Shed
Community Details
- Duncan Alvin Subdivision
Map
Home Values in the Area
Average Home Value in this Area
Tax History
| Year | Tax Paid | Tax Assessment Tax Assessment Total Assessment is a certain percentage of the fair market value that is determined by local assessors to be the total taxable value of land and additions on the property. | Land | Improvement |
|---|---|---|---|---|
| 2023 | $8,116 | $404,294 | $48,380 | $355,914 |
| 2022 | $7,289 | $265,735 | $48,380 | $254,330 |
| 2021 | $6,974 | $270,770 | $50,320 | $220,450 |
| 2020 | $6,428 | $232,890 | $38,710 | $194,180 |
| 2019 | $5,997 | $223,780 | $32,260 | $191,520 |
| 2018 | $5,461 | $220,190 | $38,710 | $181,480 |
| 2017 | $5,028 | $220,190 | $38,710 | $181,480 |
| 2016 | $6,639 | $217,860 | $38,710 | $179,150 |
| 2015 | $1,652 | $181,890 | $32,260 | $149,630 |
| 2014 | $1,652 | $154,210 | $32,260 | $121,950 |
Property History
| Date | Event | Price | Change | Sq Ft Price |
|---|---|---|---|---|
| 05/08/2025 05/08/25 | For Sale | $450,000 | +28.9% | $138 / Sq Ft |
| 04/01/2022 04/01/22 | Sold | -- | -- | -- |
| 02/01/2022 02/01/22 | Pending | -- | -- | -- |
| 11/15/2021 11/15/21 | For Sale | $349,000 | -- | $107 / Sq Ft |
Purchase History
| Date | Type | Sale Price | Title Company |
|---|---|---|---|
| Special Warranty Deed | -- | None Listed On Document | |
| Deed | -- | First American Title | |
| Vendors Lien | -- | Stewart Title Brazoria |
Mortgage History
| Date | Status | Loan Amount | Loan Type |
|---|---|---|---|
| Previous Owner | $272,000 | New Conventional | |
| Previous Owner | $75,000 | New Conventional |
Similar Homes in Alvin, TX
Source: Houston Association of REALTORS®
MLS Number: 11075095
APN: 3540-0009-000
- 208 W Jordan St
- 224 W Jordan St
- 1708 S Park Dr
- 225 Foster St
- 601 S Gordon St
- 1742 Glenview Dr
- 113 Cedar Ln
- 1806 Meadowview Dr
- 815 Iwo St
- 222 E Southland Ave
- 725 Cedar Lawn Dr
- 217 E Southland Ave
- 914 S Hill St
- 813 Cedar Lawn Dr
- 817 Cedar Lawn Dr
- 304 E Foley St
- 505 Allen Ct
- 601 W Dumble St
- 605 Bellaire Cir
- 1174 Filly Creek Dr
- 2002 Mustang Rd Unit 4
- 319 E South St
- 1004 S Hill St
- 1016 S Booth Ln Unit A
- 2550 S Bypass 35
- 334 Pennington Dr
- 1101 W South St
- 507 E Foley St
- 2500 Fairway Dr
- 315 W Blum St
- 821 E House St
- 1308 W Dumble St
- 1001 E Adoue St
- 102 S Beauregard St Unit 104
- 1908 Rosharon Rd
- 326 Windsor Square
- 1318 W Blum St
- 1318 W Blum St
- 1718 W Dumble St Unit 13
- 313 N Beauregard St Unit 1






