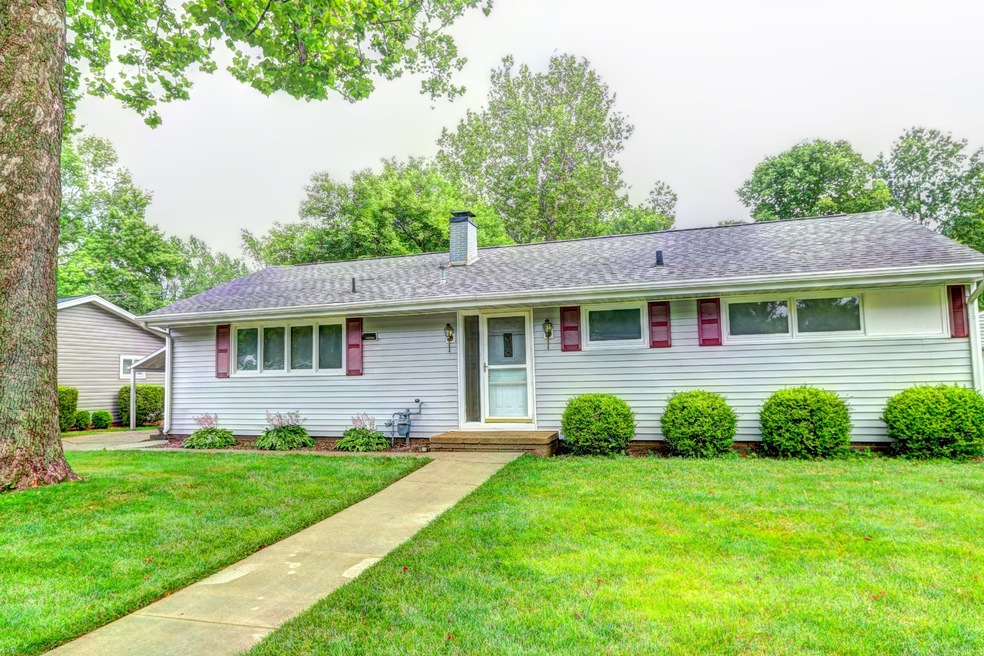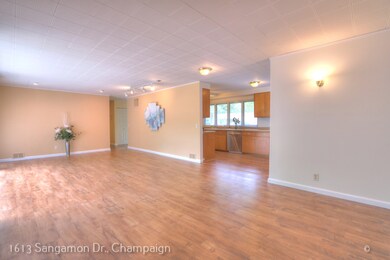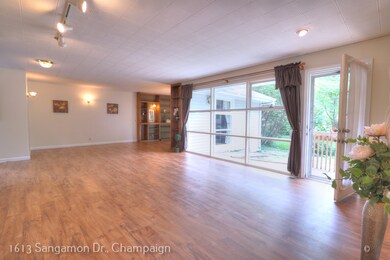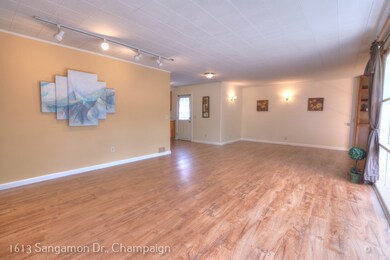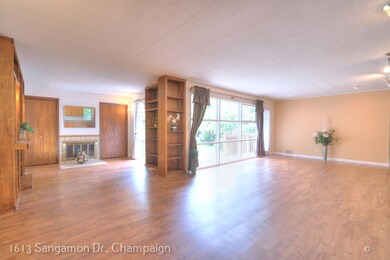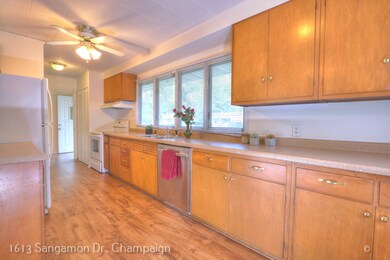
1613 Sangamon Dr Champaign, IL 61821
Highlights
- Open Floorplan
- Ranch Style House
- Shutters
- Centennial High School Rated A-
- Fenced Yard
- 5-minute walk to Mayfair Park
About This Home
As of August 2021BEAUTIFULLY REMODELED 3-bedroom ranch, with SPACIOUS OPEN FLOOR PLAN, huge living room, dining room, & family room w/ built-in bookcases and fireplace. Tons of kitchen cabinets and large countertop workspace. Fantastic wall-to-wall windows overlook lovely landscaped private fenced backyard & very large patio...a must see! Fantastic space for entertaining or families. Central A/C plus ceiling fans. Luxury vinyl plank flooring throughout most of house (carpeting in bedrooms). Home is wheelchair-friendly with wider doorways and hallways, plus ramp at rear entrance (or we can remove ramp, if preferred.) Great neighborhood...located between Champaign Country Club and Centennial Park and Aquatic Center. Only 3 blocks to city's waterpark with swimming pools, water slides, lazy river, tennis and basketball courts, baseball fields, playgrounds, and indoor fitness facility in the 70 acre park...wow! Walking distance to schools, restaurants, and shopping. Home has "smart-technology" for central AC & furnace, controllable by your smart phone or Amazon "Alexa" voice command. You can be notified by email if there is higher humidity or if there's a drop in temperature; and you can turn on the furnace/AC or change temp remotely! Owners take pride in keeping a particularly well-maintained home. Full inspection report (from one of the best home inspection companies) is available upon request.
Last Agent to Sell the Property
Janice Vidovic
Clients Are Golden Realty,LLC License #471019870 Listed on: 06/26/2021
Home Details
Home Type
- Single Family
Est. Annual Taxes
- $2,887
Year Built
- Built in 1954 | Remodeled in 2019
Lot Details
- 9,148 Sq Ft Lot
- Lot Dimensions are 70x132
- Fenced Yard
Home Design
- Ranch Style House
- Vinyl Siding
Interior Spaces
- 1,464 Sq Ft Home
- Open Floorplan
- Built-In Features
- Bookcases
- Ceiling Fan
- Wood Burning Fireplace
- Electric Fireplace
- Insulated Windows
- Shutters
- Blinds
- Display Windows
- Window Screens
- Family Room with Fireplace
- Sump Pump
Kitchen
- Range with Range Hood
- Dishwasher
- Disposal
Bedrooms and Bathrooms
- 3 Bedrooms
- 3 Potential Bedrooms
- Bathroom on Main Level
- 1 Full Bathroom
- Soaking Tub
Laundry
- Laundry on main level
- Dryer
- Washer
Home Security
- Storm Screens
- Storm Windows
- Carbon Monoxide Detectors
Parking
- 3 Parking Spaces
- Driveway
- Additional Parking
- Uncovered Parking
- Off-Street Parking
- Parking Space is Owned
Accessible Home Design
- Accessible Bedroom
- Accessible Kitchen
- Central Living Area
- Accessible Hallway
- Accessible Washer and Dryer
- Wheelchair Height Shelves
- Wheelchair Access
- Wheelchair Adaptable
- Accessibility Features
- Ramp on the main level
- Wheelchair Ramps
Outdoor Features
- Patio
Schools
- Unit 4 Of Choice Elementary And Middle School
- Unit 4 Of Choice High School
Utilities
- Central Air
- Heating System Uses Natural Gas
- Cable TV Available
Community Details
- Common Area
Ownership History
Purchase Details
Purchase Details
Home Financials for this Owner
Home Financials are based on the most recent Mortgage that was taken out on this home.Purchase Details
Home Financials for this Owner
Home Financials are based on the most recent Mortgage that was taken out on this home.Purchase Details
Similar Homes in Champaign, IL
Home Values in the Area
Average Home Value in this Area
Purchase History
| Date | Type | Sale Price | Title Company |
|---|---|---|---|
| Quit Claim Deed | -- | -- | |
| Warranty Deed | $139,500 | Attorney | |
| Deed | -- | Chicago Title Land Trust Co | |
| Warranty Deed | $73,500 | -- |
Mortgage History
| Date | Status | Loan Amount | Loan Type |
|---|---|---|---|
| Previous Owner | $104,625 | New Conventional |
Property History
| Date | Event | Price | Change | Sq Ft Price |
|---|---|---|---|---|
| 08/12/2021 08/12/21 | Rented | -- | -- | -- |
| 08/09/2021 08/09/21 | For Rent | $1,350 | 0.0% | -- |
| 08/06/2021 08/06/21 | Sold | $139,500 | 0.0% | $95 / Sq Ft |
| 06/29/2021 06/29/21 | Pending | -- | -- | -- |
| 06/26/2021 06/26/21 | For Sale | $139,500 | -- | $95 / Sq Ft |
Tax History Compared to Growth
Tax History
| Year | Tax Paid | Tax Assessment Tax Assessment Total Assessment is a certain percentage of the fair market value that is determined by local assessors to be the total taxable value of land and additions on the property. | Land | Improvement |
|---|---|---|---|---|
| 2024 | $2,702 | $39,480 | $14,340 | $25,140 |
| 2023 | $2,702 | $35,960 | $13,060 | $22,900 |
| 2022 | $1,830 | $33,180 | $12,050 | $21,130 |
| 2021 | $2,429 | $32,530 | $11,810 | $20,720 |
| 2020 | $2,983 | $32,530 | $11,810 | $20,720 |
| 2019 | $2,887 | $31,860 | $11,570 | $20,290 |
| 2018 | $2,822 | $31,360 | $11,390 | $19,970 |
| 2017 | $2,182 | $30,150 | $10,950 | $19,200 |
| 2016 | $2,442 | $29,520 | $10,720 | $18,800 |
| 2015 | $2,461 | $29,000 | $10,530 | $18,470 |
| 2014 | $2,440 | $29,000 | $10,530 | $18,470 |
| 2013 | $2,418 | $29,000 | $10,530 | $18,470 |
Agents Affiliated with this Home
-
J
Seller's Agent in 2021
Janice Vidovic
Clients Are Golden Realty,LLC
-
John Boland
J
Seller's Agent in 2021
John Boland
JOEL WARD HOMES, INC
(309) 310-2520
4 Total Sales
-
Nick Ward

Buyer's Agent in 2021
Nick Ward
JOEL WARD HOMES, INC
(217) 840-0388
118 Total Sales
Map
Source: Midwest Real Estate Data (MRED)
MLS Number: 11136993
APN: 44-20-14-352-005
- 1704 Chevy Chase Dr
- 1410 S Mattis Ave
- 1802 Meadow Dr
- 1701 Sheridan Rd
- 1009 S Victor St
- 1704 W Kirby Ave
- 1612 W Kirby Ave
- 1201 Waverly Dr
- 1411 Rosewood Dr
- 904 S Westlawn Ave
- 1308 W Kirby Ave
- 1825 Parkdale Dr
- 1714 Lakeside Dr
- 1609 Lakeside Dr Unit A
- 1704 Clover Ln
- 1213 W Charles St
- 1726 Georgetown Dr
- 1812 Broadmoor Dr
- 1900 Broadmoor Dr
- 2203 W Kirby Ave
