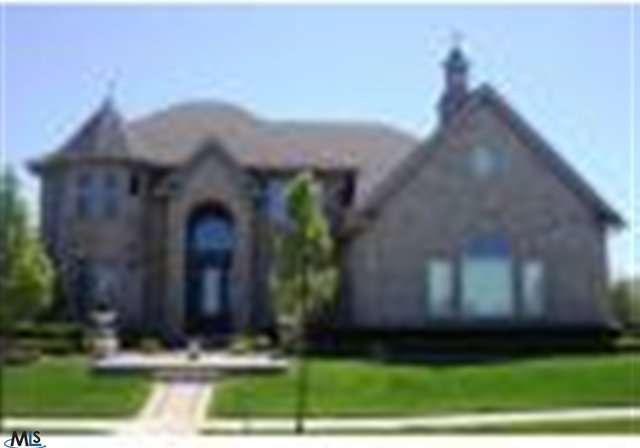
$1,160,000
- 4 Beds
- 6 Baths
- 5,717 Sq Ft
- 1122 Silver Creek Ct
- Rochester, MI
Exquisite Craftsmanship Meets Timeless Design Near Downtown Rochester Nestled in an exclusive enclave of just 33 homes, steps from the Paint Creek Trail and a short stroll to vibrant downtown Rochester, this stunning 4,200+ square foot residence offers a rare blend of luxury, functionality, and thoughtful design. From the moment you step inside, you're greeted by immaculate hardwood
Christopher Griffin Keller Williams Realty Lakeside
