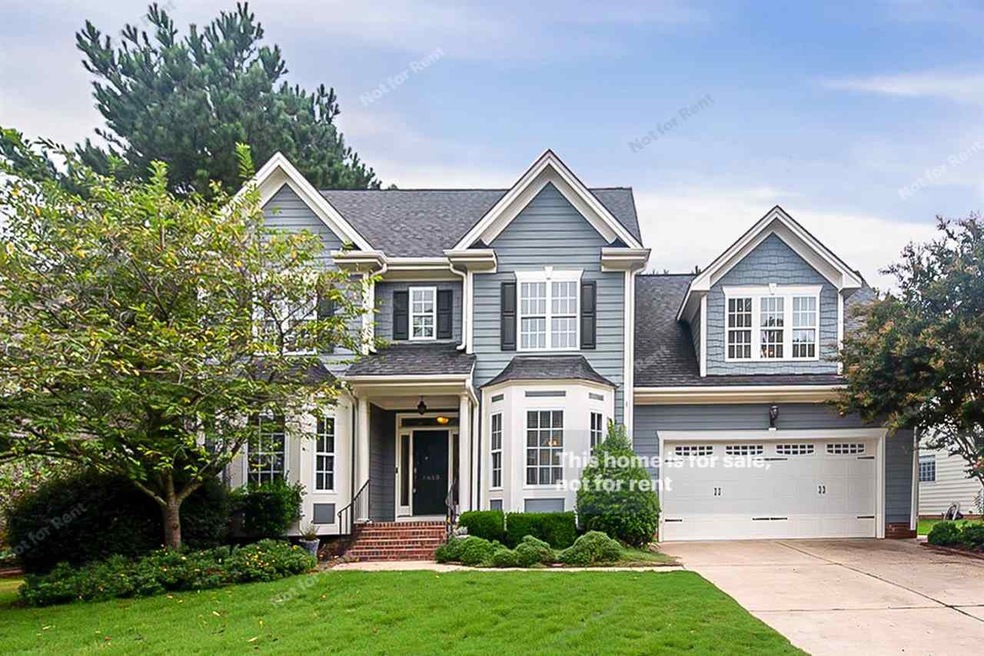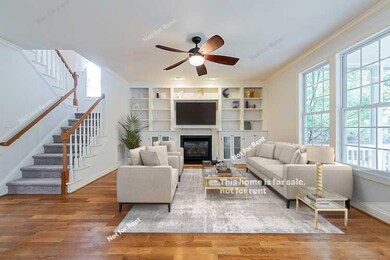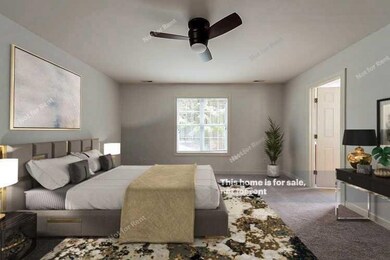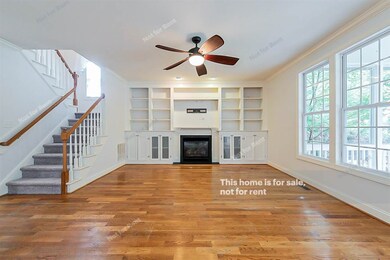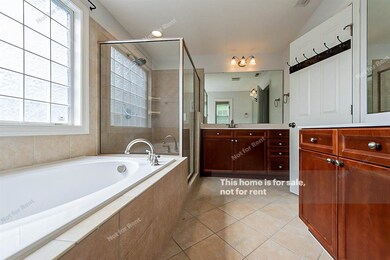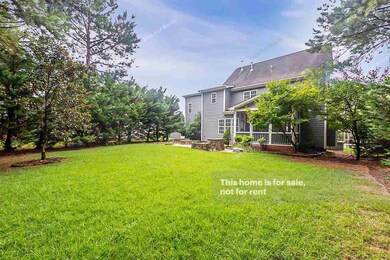
1613 Strategy Way Wake Forest, NC 27587
Highlights
- Traditional Architecture
- Wood Flooring
- Forced Air Heating and Cooling System
- Richland Creek Elementary School Rated A-
- 1 Fireplace
- 2 Car Garage
About This Home
As of November 2023This Wake Forest two-story home offers a patio, granite countertops, and a two-car garage.This home has been virtually staged to illustrate its potential.
Last Agent to Sell the Property
Verria Hairston
Opendoor Brokerage LLC License #309654 Listed on: 08/17/2021
Home Details
Home Type
- Single Family
Est. Annual Taxes
- $4,153
Year Built
- Built in 2007
Lot Details
- 9,583 Sq Ft Lot
- Lot Dimensions are 93x118x61x120
HOA Fees
- $66 Monthly HOA Fees
Parking
- 2 Car Garage
Home Design
- Traditional Architecture
- Masonite
Interior Spaces
- 3,075 Sq Ft Home
- 2-Story Property
- 1 Fireplace
Flooring
- Wood
- Carpet
- Tile
Bedrooms and Bathrooms
- 4 Bedrooms
Schools
- Richland Creek Elementary School
- Wake Forest Middle School
- Wake Forest High School
Utilities
- Forced Air Heating and Cooling System
- Heating System Uses Natural Gas
- Electric Water Heater
Community Details
- Ppm, Inc Association
- Bishops Grant Subdivision
Ownership History
Purchase Details
Home Financials for this Owner
Home Financials are based on the most recent Mortgage that was taken out on this home.Purchase Details
Home Financials for this Owner
Home Financials are based on the most recent Mortgage that was taken out on this home.Purchase Details
Purchase Details
Purchase Details
Home Financials for this Owner
Home Financials are based on the most recent Mortgage that was taken out on this home.Purchase Details
Home Financials for this Owner
Home Financials are based on the most recent Mortgage that was taken out on this home.Purchase Details
Home Financials for this Owner
Home Financials are based on the most recent Mortgage that was taken out on this home.Similar Homes in Wake Forest, NC
Home Values in the Area
Average Home Value in this Area
Purchase History
| Date | Type | Sale Price | Title Company |
|---|---|---|---|
| Warranty Deed | $585,000 | None Listed On Document | |
| Warranty Deed | $480,000 | None Available | |
| Warranty Deed | $473,000 | None Available | |
| Interfamily Deed Transfer | -- | None Available | |
| Warranty Deed | $350,000 | None Available | |
| Warranty Deed | $326,000 | None Available | |
| Warranty Deed | $343,000 | None Available |
Mortgage History
| Date | Status | Loan Amount | Loan Type |
|---|---|---|---|
| Open | $525,000 | New Conventional | |
| Previous Owner | $432,000 | New Conventional | |
| Previous Owner | $349,200 | Adjustable Rate Mortgage/ARM | |
| Previous Owner | $351,900 | Adjustable Rate Mortgage/ARM | |
| Previous Owner | $293,400 | Adjustable Rate Mortgage/ARM | |
| Previous Owner | $315,275 | New Conventional | |
| Previous Owner | $326,900 | Unknown | |
| Previous Owner | $325,850 | Purchase Money Mortgage |
Property History
| Date | Event | Price | Change | Sq Ft Price |
|---|---|---|---|---|
| 11/14/2023 11/14/23 | Sold | $585,000 | 0.0% | $191 / Sq Ft |
| 10/02/2023 10/02/23 | Pending | -- | -- | -- |
| 09/21/2023 09/21/23 | For Sale | $585,000 | +21.9% | $191 / Sq Ft |
| 10/07/2021 10/07/21 | Sold | $480,000 | 0.0% | $156 / Sq Ft |
| 08/31/2021 08/31/21 | Pending | -- | -- | -- |
| 08/17/2021 08/17/21 | For Sale | $480,000 | -- | $156 / Sq Ft |
Tax History Compared to Growth
Tax History
| Year | Tax Paid | Tax Assessment Tax Assessment Total Assessment is a certain percentage of the fair market value that is determined by local assessors to be the total taxable value of land and additions on the property. | Land | Improvement |
|---|---|---|---|---|
| 2024 | $5,369 | $560,055 | $130,000 | $430,055 |
| 2023 | $4,407 | $377,581 | $82,000 | $295,581 |
| 2022 | $4,228 | $377,581 | $82,000 | $295,581 |
| 2021 | $4,155 | $377,581 | $82,000 | $295,581 |
| 2020 | $1,799 | $377,581 | $82,000 | $295,581 |
| 2019 | $4,169 | $334,441 | $70,000 | $264,441 |
| 2018 | $3,948 | $334,441 | $70,000 | $264,441 |
| 2017 | $3,816 | $334,441 | $70,000 | $264,441 |
| 2016 | $3,767 | $334,441 | $70,000 | $264,441 |
| 2015 | $3,857 | $338,190 | $58,000 | $280,190 |
| 2014 | $3,733 | $338,190 | $58,000 | $280,190 |
Agents Affiliated with this Home
-
Peggy Houser

Seller's Agent in 2023
Peggy Houser
Pinnacle Group Realty
(919) 389-0936
2 in this area
80 Total Sales
-
Jonathan Bunn

Buyer's Agent in 2023
Jonathan Bunn
Costello Real Estate & Investm
(919) 917-9583
3 in this area
38 Total Sales
-
V
Seller's Agent in 2021
Verria Hairston
Opendoor Brokerage LLC
-
Dahlia Kamel

Buyer's Agent in 2021
Dahlia Kamel
SDH Raleigh LLC
(703) 244-6050
3 in this area
35 Total Sales
Map
Source: Doorify MLS
MLS Number: 2402239
APN: 1850.02-59-5803-000
- 728 Opposition Way
- 633 Copper Beech Ln
- 1829 Knights Crest Way
- 1419 Endgame Ct
- 533 Opposition Way
- 1329 Endgame Ct
- 1440 Latham Garden Dr
- 2009 Latham Oaks Ave
- 824 Stanly House St
- 1620 Frog Hollow Way
- 5021 Griffin Farm Ln
- 1124 Sun Springs Rd
- 669 Sun Meadow Dr
- 1128 Sun Springs Rd
- 1125 Sun Springs Rd
- 1728 Fern Hollow Trail
- 1177 Sun Springs Rd
- 1165 Sun Springs Rd
- 333 Trout Valley Rd
- 824 Wrights Creek Way
