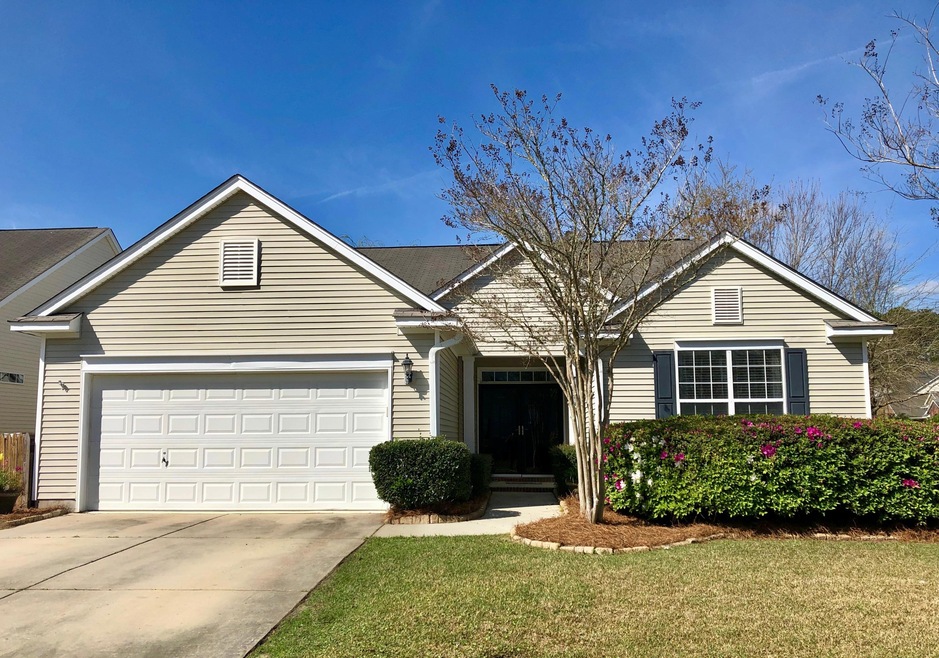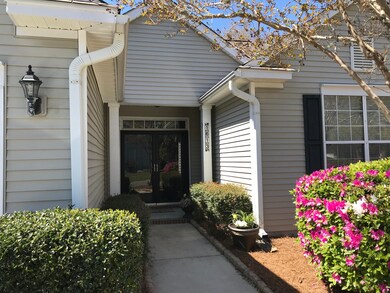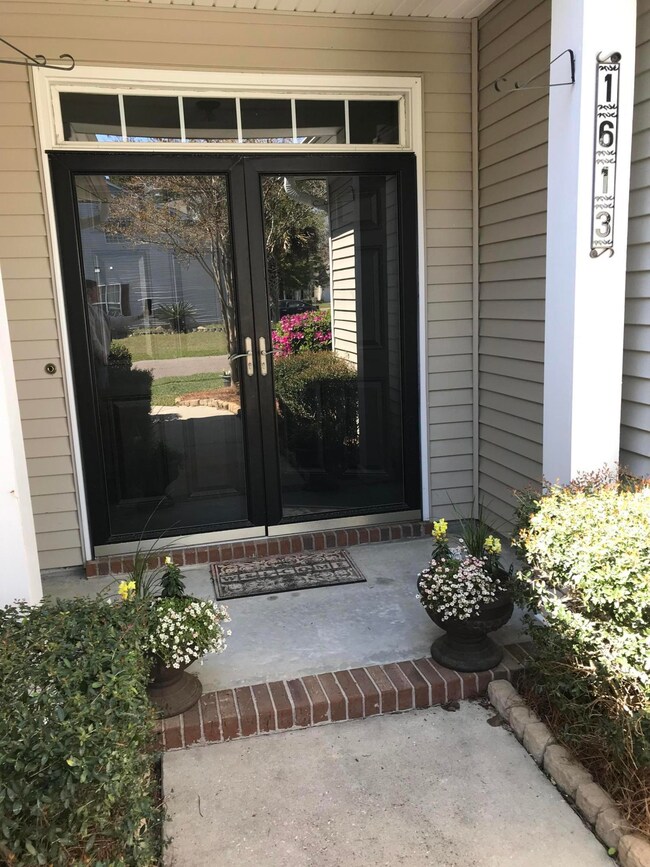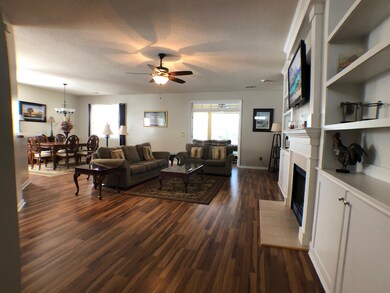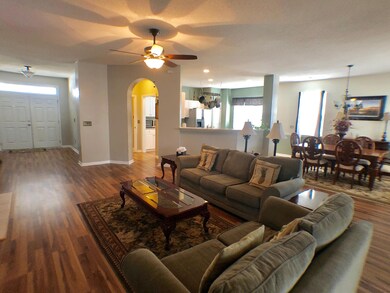
1613 Thomas Barksdale Way Mount Pleasant, SC 29466
Park West NeighborhoodEstimated Value: $644,858 - $682,000
Highlights
- Spa
- Clubhouse
- Sun or Florida Room
- Charles Pinckney Elementary School Rated A
- Whirlpool Bathtub
- High Ceiling
About This Home
As of August 2019Beautiful, turnkey one story ranch, open floor plan integrates living, dining, & kitchen, perfect for entertaining! Stunning custom built-ins, tiled fireplace, & handcrafted framed mantel is functional for both decor and storage. Upgrades include new laminate wood flooring, plush carpet in bedrooms, tile in bathrooms/laundry (2018) new garage opener (2017) new gas HWH ( (2016) new HVAC (2015). Kitchen features Stainless appliances, chef's island, tons of storage. Private master en suite features vaulted ceilings, relaxing Jacuzzi tub, double vanity sinks w/ granite. Double French doors lead you to the bright sunroom/office & backyard oasis with screened in porch, patio for grilling & shady landscaped back yard overlooking neighborhood easement. Close to schools shops trails & beaches.Established Foxmoor Park West offers numerous amenities, is close to schools, shopping, recreation center, walking trails, and the new library and Costco. Owners have added tons of custom features throughout home...in addition to built-ins, they have added storage cabinets in the laundry room, above the toilet in master watercloset, and floor to ceiling shelving in garage. Items that do not convey are closed cabinets in garage, playset in backyard (will consider offer).
Home Details
Home Type
- Single Family
Est. Annual Taxes
- $1,316
Year Built
- Built in 2001
Lot Details
- 7,841 Sq Ft Lot
- Wood Fence
- Level Lot
- Irrigation
HOA Fees
- $76 Monthly HOA Fees
Parking
- 2 Car Attached Garage
- Garage Door Opener
Home Design
- Slab Foundation
- Asphalt Roof
- Vinyl Siding
Interior Spaces
- 2,038 Sq Ft Home
- 1-Story Property
- High Ceiling
- Ceiling Fan
- Wood Burning Fireplace
- Window Treatments
- Entrance Foyer
- Great Room with Fireplace
- Formal Dining Room
- Sun or Florida Room
- Laundry Room
Kitchen
- Dishwasher
- ENERGY STAR Qualified Appliances
- Kitchen Island
Flooring
- Laminate
- Ceramic Tile
Bedrooms and Bathrooms
- 3 Bedrooms
- Walk-In Closet
- 2 Full Bathrooms
- Whirlpool Bathtub
- Garden Bath
Home Security
- Storm Windows
- Storm Doors
Eco-Friendly Details
- Energy-Efficient HVAC
Outdoor Features
- Spa
- Screened Patio
Schools
- Laurel Hill Elementary School
- Cario Middle School
- Wando High School
Utilities
- Cooling Available
- Heat Pump System
Community Details
Overview
- Park West Subdivision
Amenities
- Clubhouse
Recreation
- Tennis Courts
- Community Pool
- Park
- Trails
Ownership History
Purchase Details
Home Financials for this Owner
Home Financials are based on the most recent Mortgage that was taken out on this home.Purchase Details
Home Financials for this Owner
Home Financials are based on the most recent Mortgage that was taken out on this home.Purchase Details
Home Financials for this Owner
Home Financials are based on the most recent Mortgage that was taken out on this home.Purchase Details
Home Financials for this Owner
Home Financials are based on the most recent Mortgage that was taken out on this home.Purchase Details
Purchase Details
Similar Homes in Mount Pleasant, SC
Home Values in the Area
Average Home Value in this Area
Purchase History
| Date | Buyer | Sale Price | Title Company |
|---|---|---|---|
| Cepeda Jenny | $371,500 | None Available | |
| Sheahan Jeffrey A | $287,500 | -- | |
| Butchart Jenny Potter | $262,000 | -- | |
| Ashcraft Emma Faith | $253,000 | -- | |
| Mills Jessica | $280,000 | -- | |
| Coenen Robert J | $180,332 | -- |
Mortgage History
| Date | Status | Borrower | Loan Amount |
|---|---|---|---|
| Open | Cepeda Jenny | $101,500 | |
| Previous Owner | Sheahan Jeffrey A | $267,000 | |
| Previous Owner | Sheahan Jeffrey A | $266,500 | |
| Previous Owner | Butchart Jenny Potter | $209,600 | |
| Previous Owner | Ashcraft Emma Faith | $227,700 |
Property History
| Date | Event | Price | Change | Sq Ft Price |
|---|---|---|---|---|
| 08/08/2019 08/08/19 | Sold | $371,500 | 0.0% | $182 / Sq Ft |
| 07/09/2019 07/09/19 | Pending | -- | -- | -- |
| 03/23/2019 03/23/19 | For Sale | $371,500 | -- | $182 / Sq Ft |
Tax History Compared to Growth
Tax History
| Year | Tax Paid | Tax Assessment Tax Assessment Total Assessment is a certain percentage of the fair market value that is determined by local assessors to be the total taxable value of land and additions on the property. | Land | Improvement |
|---|---|---|---|---|
| 2023 | $1,556 | $14,860 | $0 | $0 |
| 2022 | $1,415 | $14,860 | $0 | $0 |
| 2021 | $1,552 | $14,860 | $0 | $0 |
| 2020 | $1,603 | $14,860 | $0 | $0 |
| 2019 | $1,334 | $12,200 | $0 | $0 |
| 2017 | $1,316 | $12,200 | $0 | $0 |
| 2016 | $1,255 | $12,200 | $0 | $0 |
| 2015 | $1,309 | $12,200 | $0 | $0 |
| 2014 | $1,042 | $0 | $0 | $0 |
| 2011 | -- | $0 | $0 | $0 |
Agents Affiliated with this Home
-
Michelle Fusco

Buyer's Agent in 2019
Michelle Fusco
Carolina One Real Estate
(843) 637-1539
33 Total Sales
Map
Source: CHS Regional MLS
MLS Number: 19008439
APN: 594-16-00-411
- 1485 Endicot Way
- 1458 Clarendon Way
- 1678 William Hapton Way
- 1610 Mermentau St
- 1529 Wellesley Cir
- 1409 Endicot Way
- 2690 Park Blvd W
- 2014 Basildon Rd Unit 2014
- 3084 Queensgate Way
- 1908 Basildon Rd Unit 1908
- 2004 Hammond Dr
- 3199 Sonja Way
- 3447 Toomer Kiln Cir
- 567 Faison Rd Unit 8
- 567 Faison Rd Unit 7
- 565 Faison Rd Unit 44
- 565 Faison Rd Unit 57
- 565 Faison Rd Unit 55
- 565 Faison Rd Unit 56
- 2136 Baldwin Park Dr
- 1613 Thomas Barksdale Way
- 1609 Thomas Barksdale Way
- 1605 Thomas Barksdale Way
- 3193 John Bartram Place
- 3202 John Bartram Place
- 1536 Clarendon Way
- 3206 John Bartram Place
- 3198 John Bartram Place
- 1532 Clarendon Way
- 1528 Clarendon Way
- 1601 Thomas Barksdale Way
- 1600 Thomas Barksdale Way
- 3210 John Bartram Place
- 3194 John Bartram Place
- 3189 John Bartram Place
- 2254 Norwood Oaks Dr
- 2245 Norwood Oaks Dr
- 1596 Thomas Barksdale Way
- 1524 Clarendon Way
- 3214 John Bartram Place
