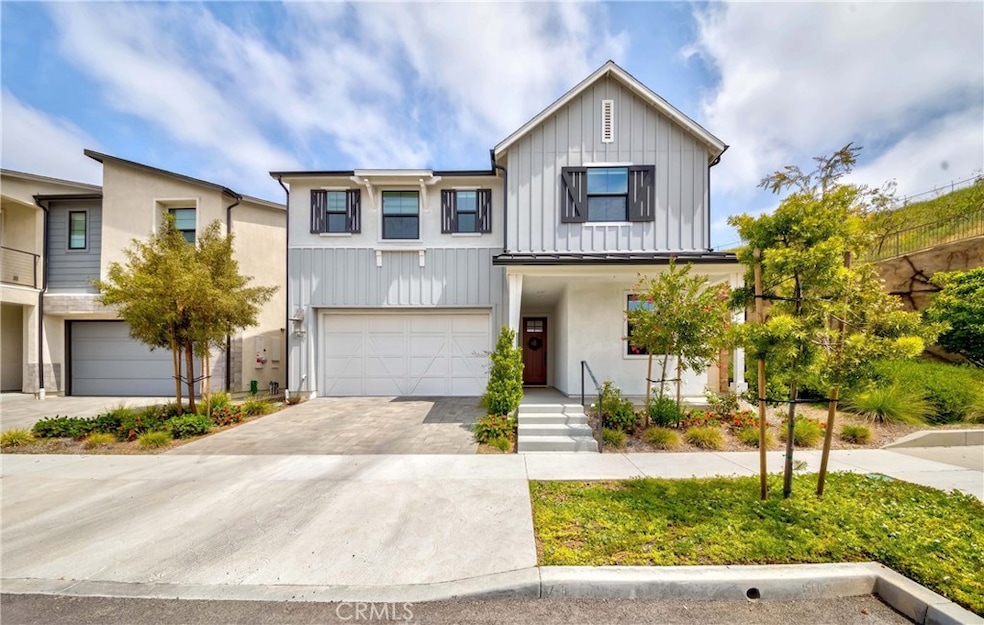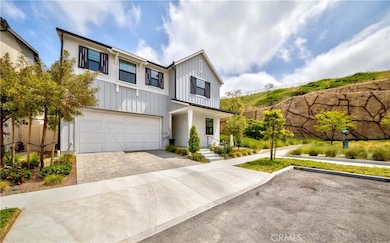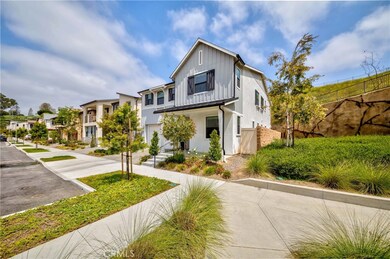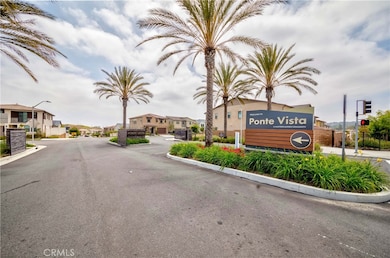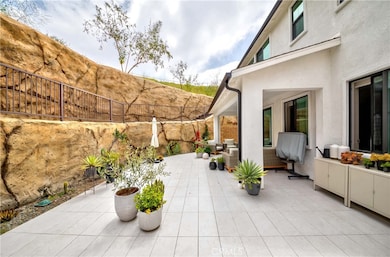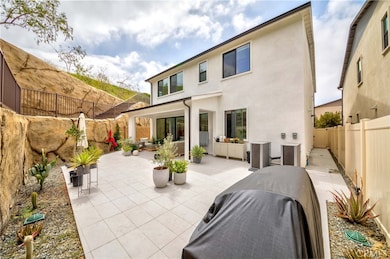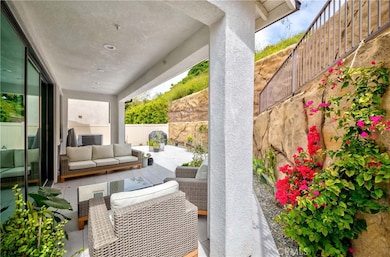1613 Veridian Ln San Pedro, CA 90732
Estimated payment $10,709/month
Highlights
- Solar Power System
- Primary Bedroom Suite
- Community Pool
- Rudecinda Sepulveda Dodson Middle Rated A-
- Neighborhood Views
- Outdoor Cooking Area
About This Home
Discover this stunning corner lot home in San Pedro, nestled within a prestigious gated community that offers an array of luxurious amenities. This exceptional residence features an open kitchen that is a chef’s dream, complete with top-of-the-line appliances and ample counter space, making it perfect for culinary creations and entertaining guests. The home offers expansive living spaces, including generously sized bedrooms and bathrooms that provide comfort and privacy for the whole family. A convenient laundry room adds to the home's functionality. The spacious backyard is a private oasis, ideal for relaxation, outdoor dining, and entertaining. Eco-friendly features such as solar panels make this home energy-efficient and cost-effective, allowing you to enjoy modern living while conserving energy. The blend of elegance, comfort, and sustainability makes this residence truly remarkable. Experience the perfect combination of luxury and practicality in this beautiful San Pedro home. Don’t miss out on the opportunity to live in a place where every detail has been carefully considered to enhance your lifestyle.
Listing Agent
Estate Properties Brokerage Phone: 310-738-6547 License #02080951 Listed on: 05/15/2025
Home Details
Home Type
- Single Family
Est. Annual Taxes
- $23,821
Year Built
- Built in 2021
Lot Details
- 4,508 Sq Ft Lot
- Back Yard
- Density is up to 1 Unit/Acre
- Property is zoned LAPVSP
HOA Fees
- $300 Monthly HOA Fees
Parking
- 2 Car Attached Garage
Home Design
- Entry on the 1st floor
- Planned Development
Interior Spaces
- 2,991 Sq Ft Home
- 2-Story Property
- Formal Entry
- Family Room
- Living Room
- Neighborhood Views
Kitchen
- Convection Oven
- Gas Oven
- Gas Cooktop
- Microwave
- Dishwasher
- Kitchen Island
Bedrooms and Bathrooms
- 4 Bedrooms | 1 Main Level Bedroom
- Primary Bedroom Suite
- Walk-In Closet
- Jack-and-Jill Bathroom
- 3 Full Bathrooms
Laundry
- Laundry Room
- Washer and Gas Dryer Hookup
Eco-Friendly Details
- ENERGY STAR Qualified Appliances
- Solar Power System
- Solar Heating System
Utilities
- Central Air
- Heating Available
Listing and Financial Details
- Tax Lot 21
- Tax Tract Number 71886
- Assessor Parcel Number 7442038016
- $5,062 per year additional tax assessments
Community Details
Overview
- Front Yard Maintenance
- First Service Residential Association, Phone Number (800) 428-5588
- Built by DR HORTON
Amenities
- Outdoor Cooking Area
- Community Fire Pit
- Picnic Area
- Recreation Room
Recreation
- Community Playground
- Community Pool
- Community Spa
- Park
- Dog Park
- Bike Trail
Security
- Security Guard
Map
Home Values in the Area
Average Home Value in this Area
Tax History
| Year | Tax Paid | Tax Assessment Tax Assessment Total Assessment is a certain percentage of the fair market value that is determined by local assessors to be the total taxable value of land and additions on the property. | Land | Improvement |
|---|---|---|---|---|
| 2025 | $23,821 | $1,594,569 | $890,671 | $703,898 |
| 2024 | $23,821 | $1,563,304 | $873,207 | $690,097 |
| 2023 | $23,445 | $1,532,652 | $856,086 | $676,566 |
| 2022 | $17,897 | $1,101,780 | $651,780 | $450,000 |
| 2021 | $5,561 | $467,865 | $467,865 | $0 |
Property History
| Date | Event | Price | List to Sale | Price per Sq Ft |
|---|---|---|---|---|
| 10/15/2025 10/15/25 | Price Changed | $1,599,900 | +0.1% | $535 / Sq Ft |
| 05/15/2025 05/15/25 | For Sale | $1,599,000 | 0.0% | $535 / Sq Ft |
| 03/29/2022 03/29/22 | Rented | $4,950 | 0.0% | -- |
| 03/08/2022 03/08/22 | For Rent | $4,950 | -- | -- |
Purchase History
| Date | Type | Sale Price | Title Company |
|---|---|---|---|
| Grant Deed | $1,503,000 | Fidelity National Builders Ser |
Mortgage History
| Date | Status | Loan Amount | Loan Type |
|---|---|---|---|
| Open | $970,800 | New Conventional |
Source: California Regional Multiple Listing Service (CRMLS)
MLS Number: SB25108457
APN: 7442-038-016
- 27524 Orchard Ln
- 27723 Knollridge Place
- 1493 Skyline Ln
- 1486 Skyline Ln
- 1643 Saratoga Ln
- 1682 Lexington Ln
- 1478 Skyline Ln
- Residence 2 Plan at Ponte Vista - Cabrilla
- 1487 Sandbar Ln
- Residence 3 Plan at Ponte Vista - Cabrilla
- Residence 1 Plan at Ponte Vista - Cabrilla
- Residence 4 Plan at Ponte Vista - Cabrilla
- 1479 Sandbar Ln
- 1481 Reef Ln
- 1472 Sandbar Ln
- 1687 Coral Sea Ln
- 1693 Coral Sea Ln
- Plan 2 at Ponte Vista - The Heights
- Plan 1 at Ponte Vista - The Heights
- 1699 Coral Sea Ln
- 27524 Orchard Ln
- 1483 W Vista Way
- 1484 Sunrise Ln
- 28000 S Western Ave
- 1825 Valleta Dr
- 2217 Estribo Dr
- 2219 Estribo Dr
- 28619 Friarstone Ct
- 28718 Mount Langley Ct
- 1801 263rd St Unit 125
- 2417 Sunnyside Ridge Rd
- 1345 Anaheim St Unit 2
- 2140 W Toscanini Dr
- 28647 Vista Madera
- 9 Casaba Rd
- 1691 261st St Unit 1
- 1441 Brett Place Unit 245
- 806 W Bloomwood Rd
- 1286 W Capitol Dr
- 28617 Stokowski Dr
