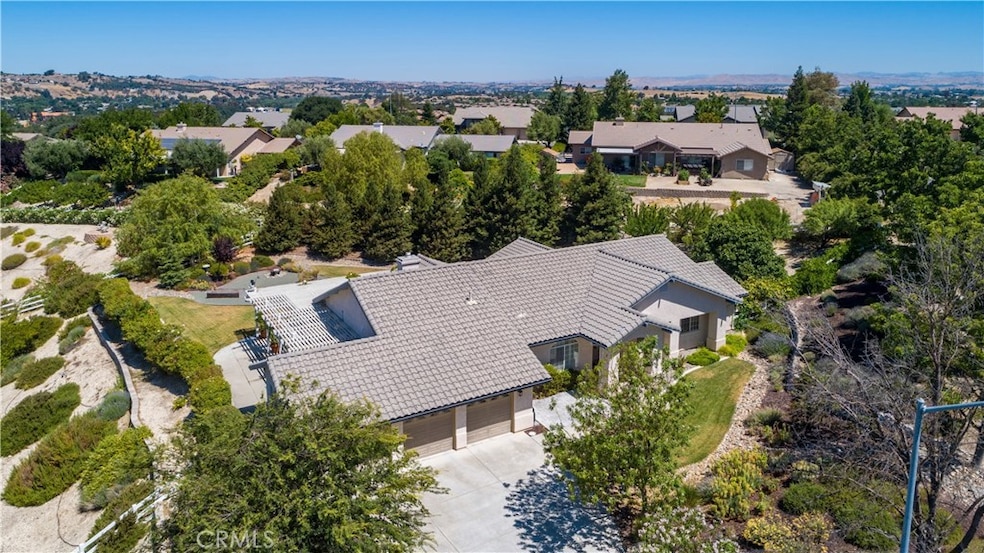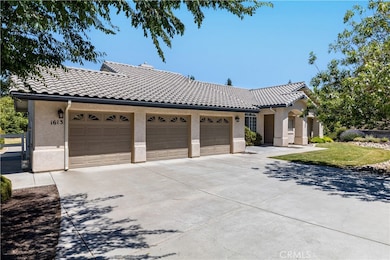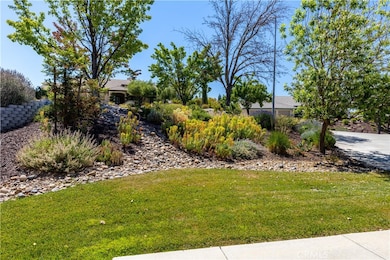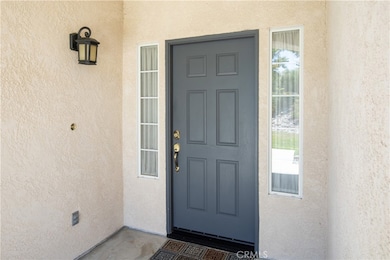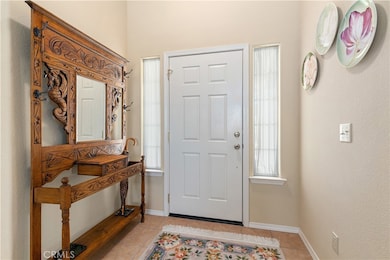
1613 Via Flora Paso Robles, CA 93446
Estimated Value: $1,064,000 - $1,170,566
Highlights
- View of Hills
- Cathedral Ceiling
- L-Shaped Dining Room
- Paso Robles High School Rated A-
- Main Floor Bedroom
- No HOA
About This Home
As of August 2021This beautifully maintained 4 bedroom 3 bath home has a lovely view from the covered back patio. As you enter the home you will find the formal living room and dining rooms with vaulted ceilings. The large kitchen has a walk in pantry, lots of cabinets for storage, cooktop and built in oven. There is plenty of counter space and a large bar counter that opens to the family room. The bar counter will fit 5 or 6 bar stools comfortably. The cozy fireplace is located in the family room as well as sliding glass doors that lead to the covered patio. So convenient for those summer evening barbecues and dining outside. The laundry room and the access to the three car garage are also located at this end of the home. Down the hall you will find all four bedrooms. The large master bedroom features vaulted ceilings, a large walk in closet, and a sliding glass door to access the backyard. In the master bathroom you will find both a soaking tub and a large shower as well as a private water closet. The other 3 bedrooms are quite large and they are close to the two bathrooms in the hallway. This home is fully landscaped with shrubs in the back for more privacy and room for a pool as well. This is truly a wonderful home and ready to move right in.
Last Agent to Sell the Property
RE/MAX Parkside Real Estate License #01183493 Listed on: 07/08/2021

Home Details
Home Type
- Single Family
Est. Annual Taxes
- $11,438
Year Built
- Built in 2001
Lot Details
- 0.65 Acre Lot
- Landscaped
- Sprinkler System
- Density is up to 1 Unit/Acre
- Property is zoned R1
Parking
- 3 Car Attached Garage
Home Design
- Slab Foundation
- Tile Roof
- Stucco
Interior Spaces
- 2,561 Sq Ft Home
- 1-Story Property
- Cathedral Ceiling
- Ceiling Fan
- Double Pane Windows
- Custom Window Coverings
- Formal Entry
- Family Room with Fireplace
- Family Room Off Kitchen
- Living Room
- L-Shaped Dining Room
- Tile Flooring
- Views of Hills
- Laundry Room
Kitchen
- Open to Family Room
- Breakfast Bar
- Walk-In Pantry
- Gas Oven
- Gas Cooktop
- Tile Countertops
Bedrooms and Bathrooms
- 4 Main Level Bedrooms
- Walk-In Closet
- 3 Full Bathrooms
- Dual Vanity Sinks in Primary Bathroom
- Soaking Tub
- Bathtub with Shower
- Separate Shower
- Exhaust Fan In Bathroom
Outdoor Features
- Covered patio or porch
- Rain Gutters
Utilities
- Forced Air Heating and Cooling System
Community Details
- No Home Owners Association
Listing and Financial Details
- Tax Lot 95
- Tax Tract Number 2137
- Assessor Parcel Number 025523051
Ownership History
Purchase Details
Home Financials for this Owner
Home Financials are based on the most recent Mortgage that was taken out on this home.Purchase Details
Home Financials for this Owner
Home Financials are based on the most recent Mortgage that was taken out on this home.Purchase Details
Home Financials for this Owner
Home Financials are based on the most recent Mortgage that was taken out on this home.Purchase Details
Home Financials for this Owner
Home Financials are based on the most recent Mortgage that was taken out on this home.Purchase Details
Similar Homes in Paso Robles, CA
Home Values in the Area
Average Home Value in this Area
Purchase History
| Date | Buyer | Sale Price | Title Company |
|---|---|---|---|
| Repetto Joseph | $920,000 | Fidelity National Title Co | |
| Mock C Howard C | -- | Cuesta Title Company | |
| Mock C Howard C | $545,000 | Cuesta Title Company | |
| Moyer Vaughn Scott | -- | First American Title Ins Co | |
| Moyer Vaughn Scott | $311,000 | First American Title |
Mortgage History
| Date | Status | Borrower | Loan Amount |
|---|---|---|---|
| Open | Repetto Joseph | $310,000 | |
| Previous Owner | Mock C Howard | $212,235 | |
| Previous Owner | Mock C Howard C | $250,000 | |
| Previous Owner | Moyer Vaughn | $350,000 | |
| Previous Owner | Moyer Vaughn Scott | $55,000 | |
| Previous Owner | Moyer Vaughn Scott | $31,000 | |
| Previous Owner | Moyer Vaughn Scott | $248,600 |
Property History
| Date | Event | Price | Change | Sq Ft Price |
|---|---|---|---|---|
| 08/16/2021 08/16/21 | Sold | $920,000 | +2.3% | $359 / Sq Ft |
| 07/13/2021 07/13/21 | Pending | -- | -- | -- |
| 07/08/2021 07/08/21 | For Sale | $899,000 | -- | $351 / Sq Ft |
Tax History Compared to Growth
Tax History
| Year | Tax Paid | Tax Assessment Tax Assessment Total Assessment is a certain percentage of the fair market value that is determined by local assessors to be the total taxable value of land and additions on the property. | Land | Improvement |
|---|---|---|---|---|
| 2024 | $11,438 | $957,168 | $286,110 | $671,058 |
| 2023 | $11,438 | $938,400 | $280,500 | $657,900 |
| 2022 | $11,234 | $920,000 | $275,000 | $645,000 |
| 2021 | $8,814 | $715,853 | $262,696 | $453,157 |
| 2020 | $8,672 | $708,514 | $260,003 | $448,511 |
| 2019 | $8,309 | $675,000 | $310,000 | $365,000 |
| 2018 | $8,197 | $675,000 | $310,000 | $365,000 |
| 2017 | $7,277 | $621,000 | $230,000 | $391,000 |
| 2016 | $6,777 | $575,000 | $215,000 | $360,000 |
| 2015 | $6,556 | $550,000 | $200,000 | $350,000 |
| 2014 | $6,429 | $550,000 | $200,000 | $350,000 |
Agents Affiliated with this Home
-
Lori Jo Stribling

Seller's Agent in 2021
Lori Jo Stribling
RE/MAX
(805) 674-2954
46 Total Sales
-
Rebecca Repetto

Buyer's Agent in 2021
Rebecca Repetto
RE/MAX
(805) 295-1861
53 Total Sales
Map
Source: California Regional Multiple Listing Service (CRMLS)
MLS Number: NS21145004
APN: 025-523-051
- 1534 Via Arroyo
- 1200 Windsong Way
- 1551 Las Brisas Dr
- 616 Jackson Dr
- 317 Susannah Ln
- 332 Susannah Ln
- 420 Creston Rd
- 103 Capitol Hill Dr
- 1771 Union Rd
- 2747 Traditions Loop
- 2030 Pine St
- 940 Walnut Dr
- 834 19th St
- 1678 Bella Vista Ct
- 1803 Pine St
- 2774 Stonebrook Cir
- 1810 Park St
- 1627 Pine St
- 0 Orchard Dr
- 609 Navajo Ave
- 146 Via Fuchsia
- 198 Via Magnolia
- 196 Via Magnolia
- 1612 Via Flora
- 194 Via Magnolia
- 1610 Via Flora
- 144 Via Fuchsia
- 1614 Via Flora
- 1616 Via Flora
- 192 Via Magnolia
- 15 LOT Via Magnolia
- 1 LOT Via Magnolia
- 1 Via Magnolia
- 15 Via Magnolia
- 195 Via Magnolia
- 1613 Riverglen Dr
- 145 Via Fuchsia
- 1609 Riverglen Dr
- 199 Via Magnolia
- 1617 Riverglen Dr
